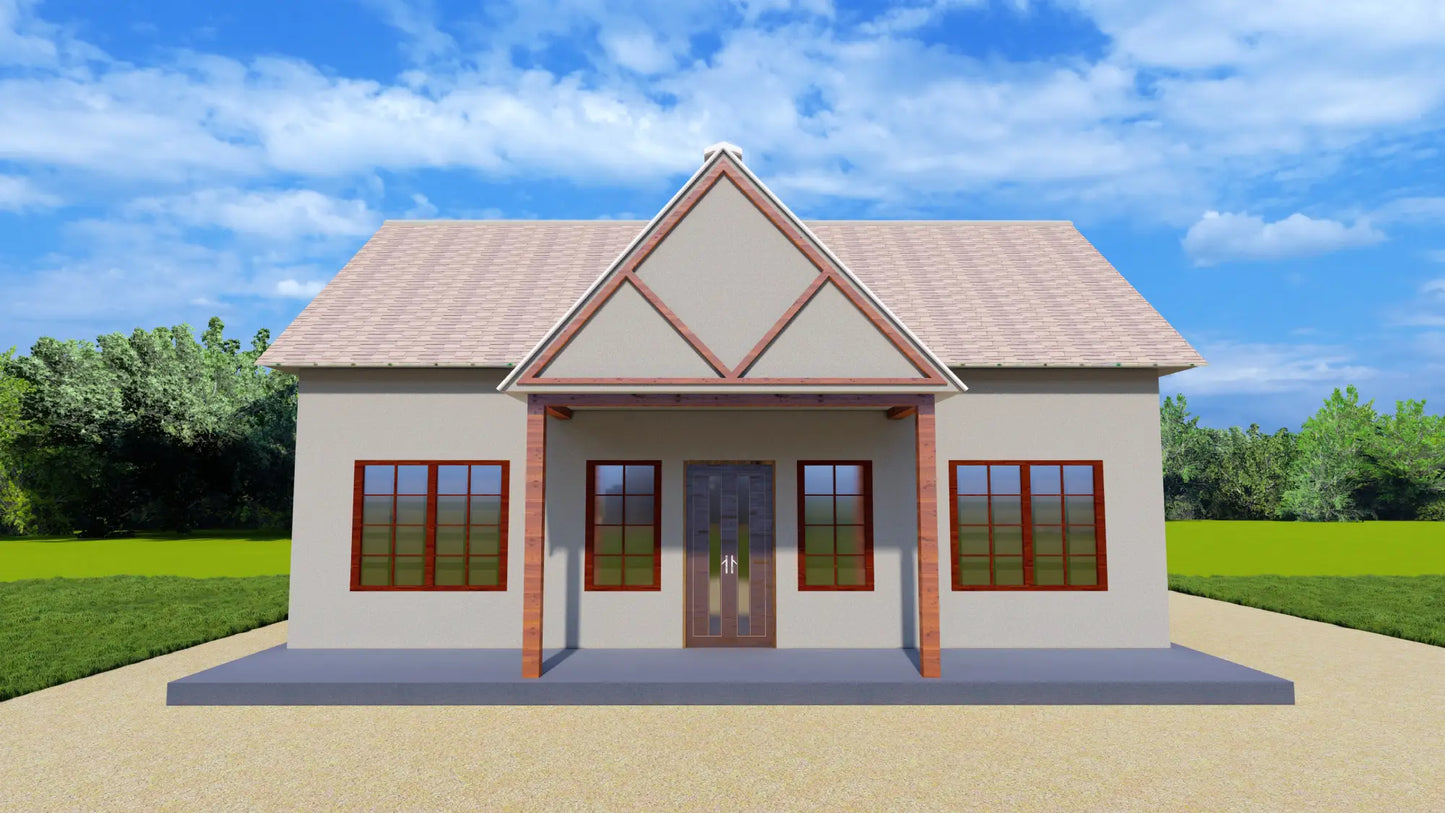The Williamson Plan features 1,551 sq. ft. of well-designed living space within a 47' x 33' layout.
This inviting home includes 2 comfortable bedrooms and 2 bathrooms, making it an excellent choice for couples, small families, or those seeking a cozy retreat.
The open-concept living area seamlessly blends the kitchen, dining, and living spaces, creating a bright and welcoming atmosphere.
Each bedroom includes its own closet for added storage and organization.
A dedicated laundry room enhances everyday convenience, while the front and back porches provide relaxing outdoor spaces.
The Williamson Plan perfectly balances comfort, functionality, and charm.









