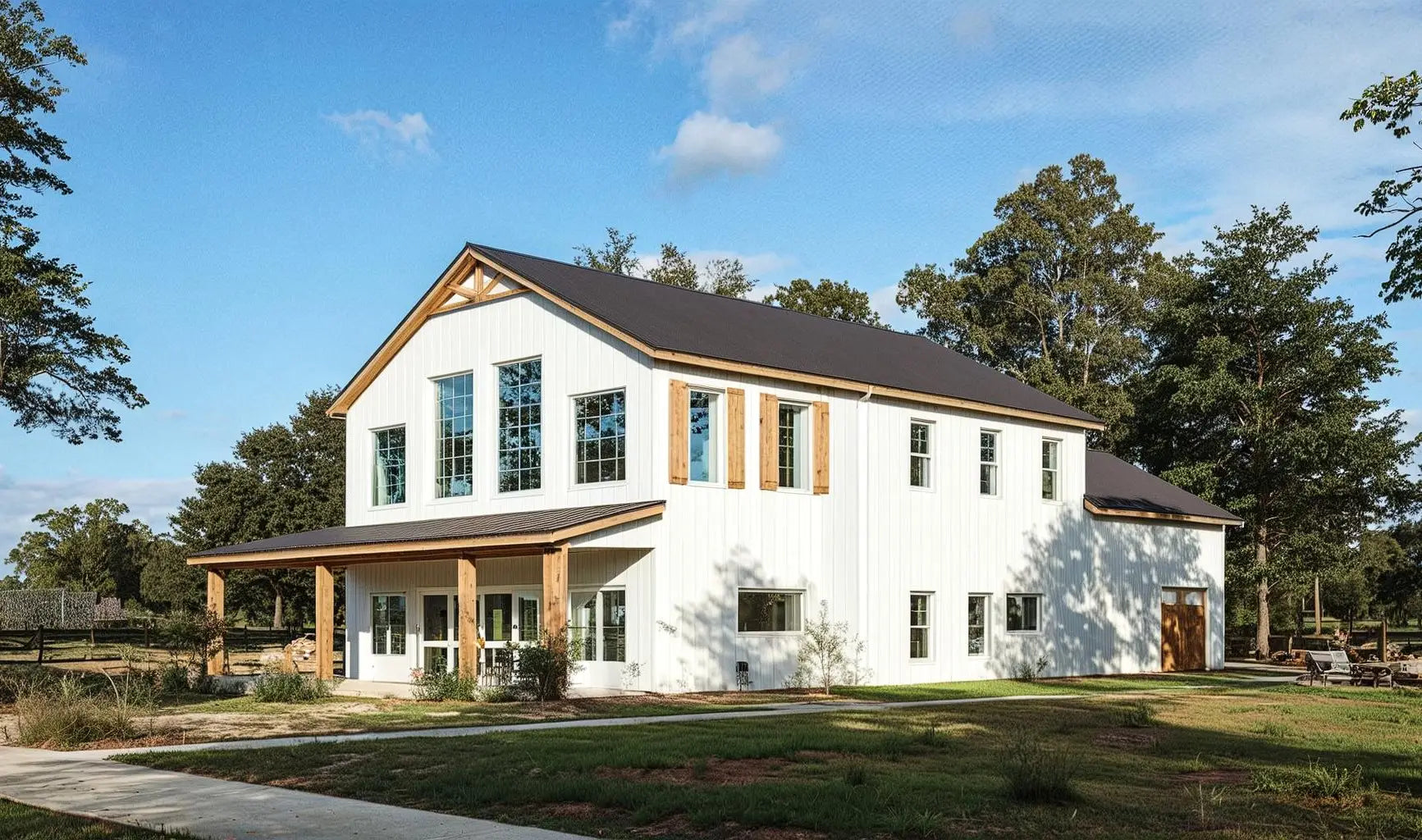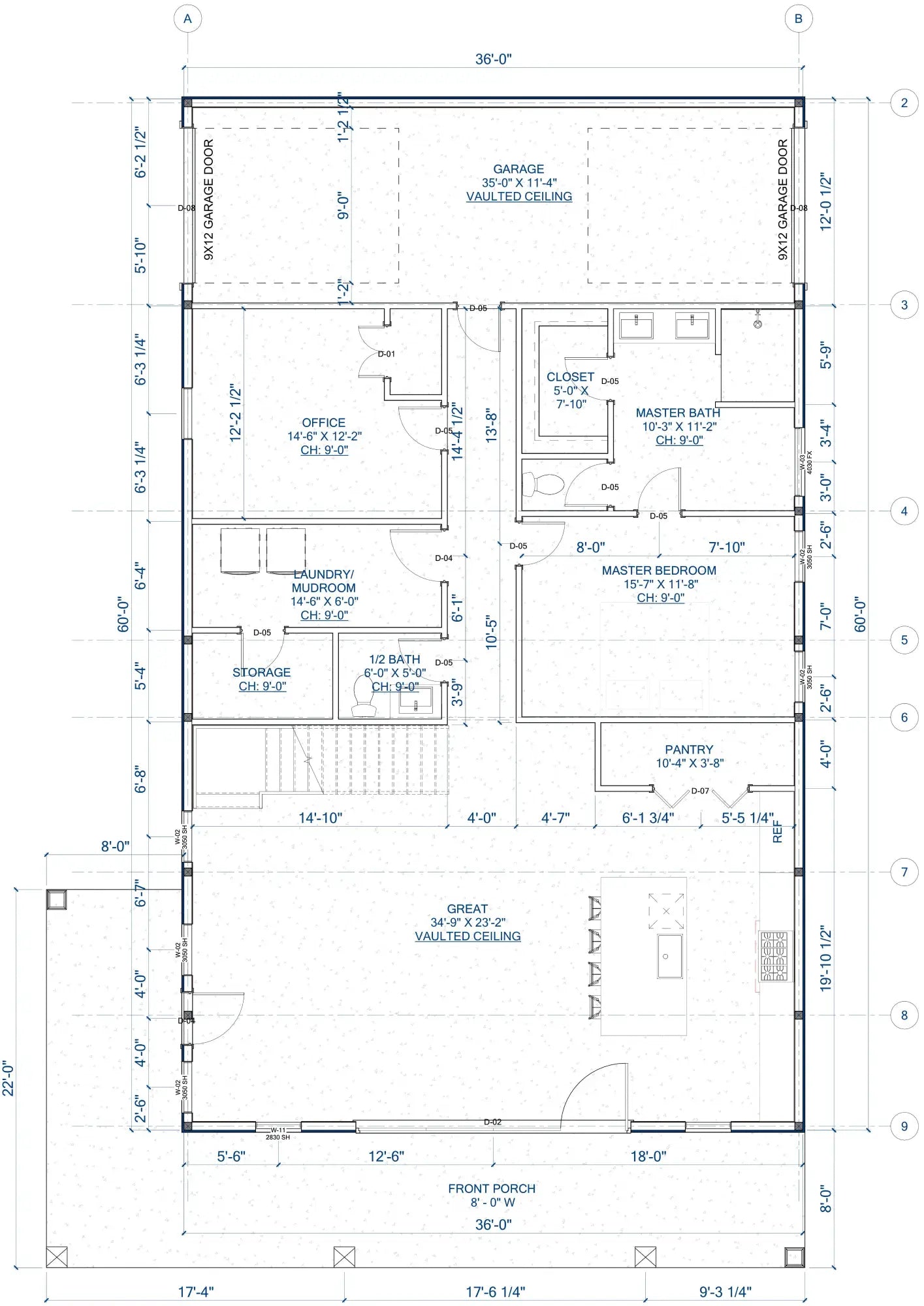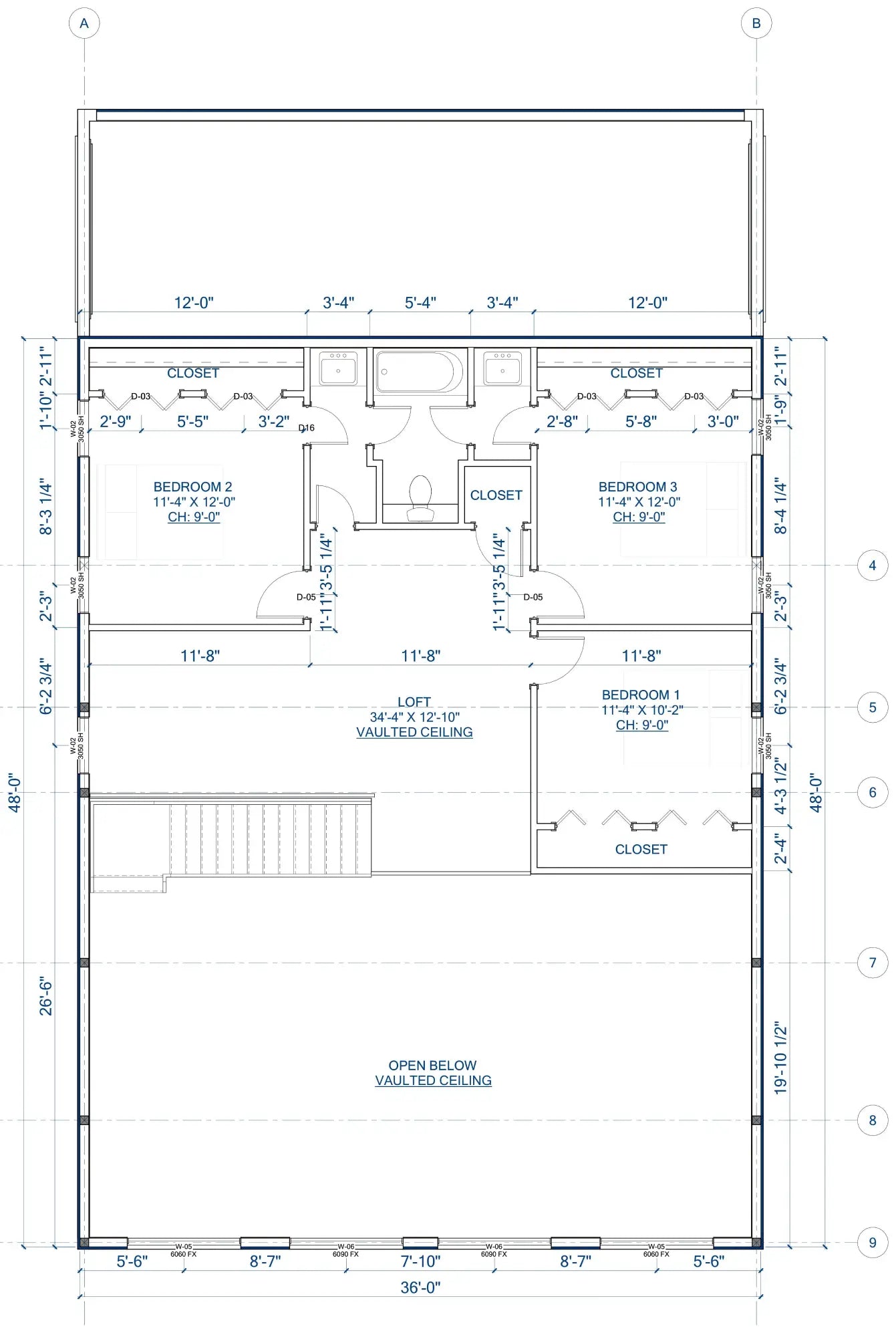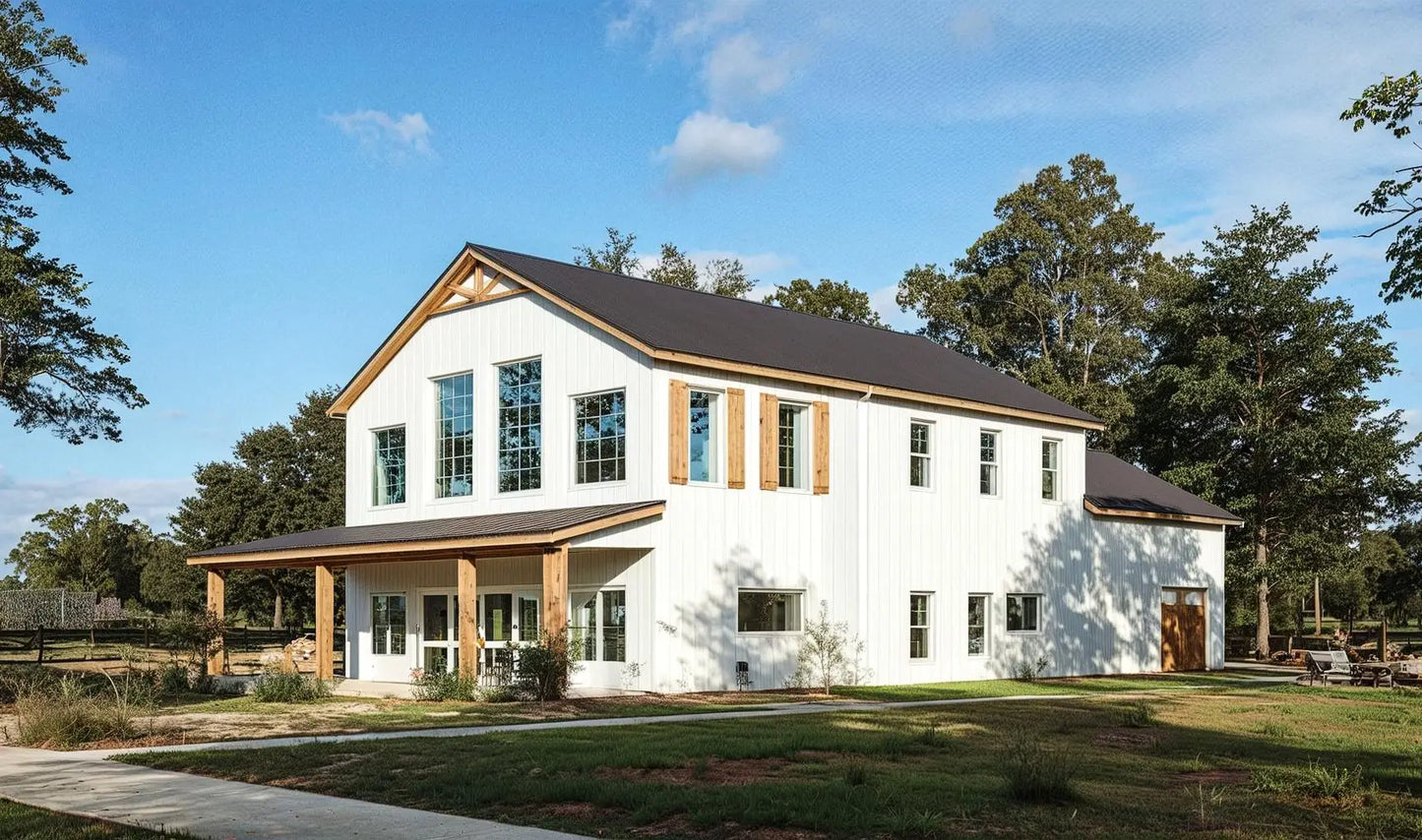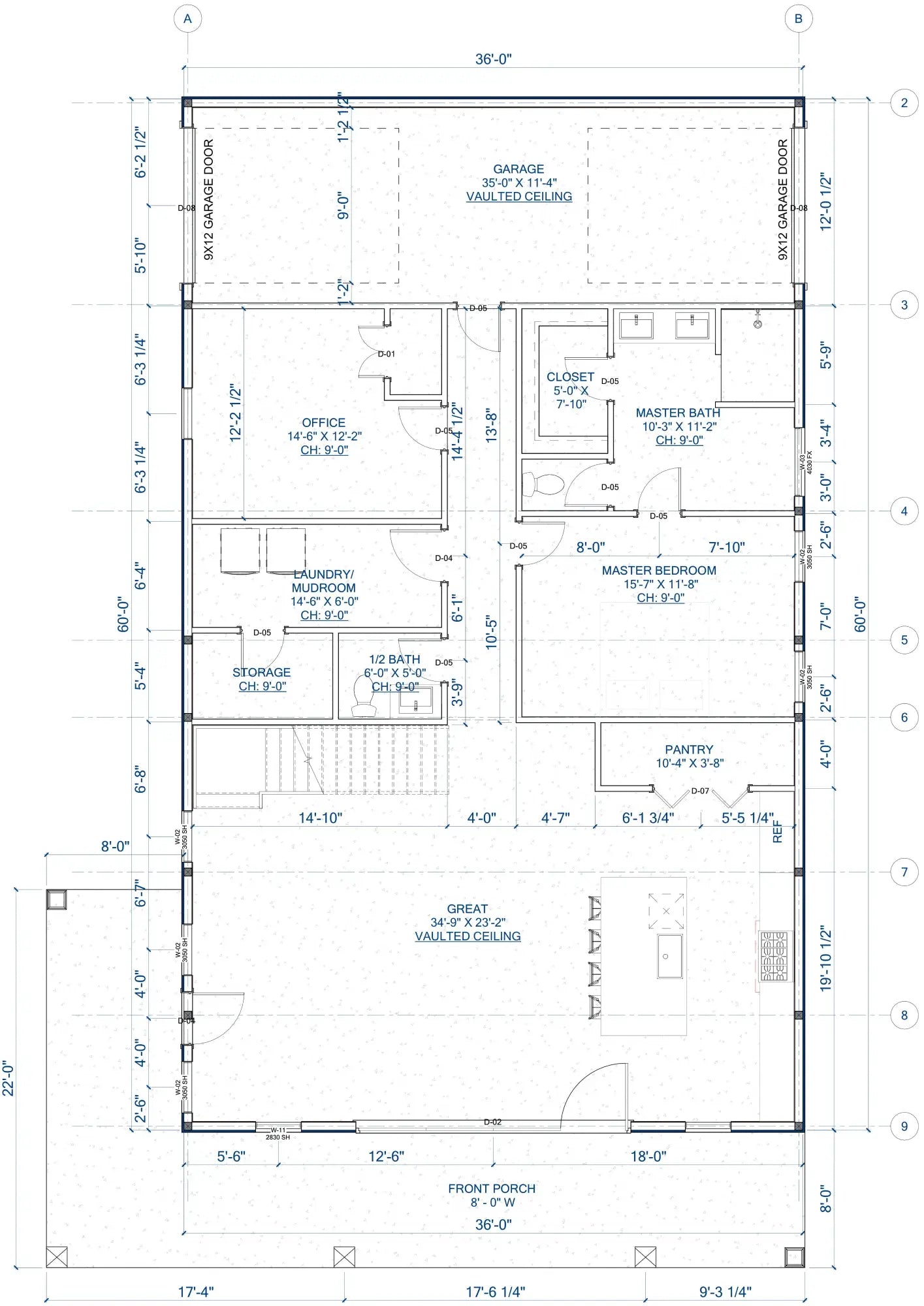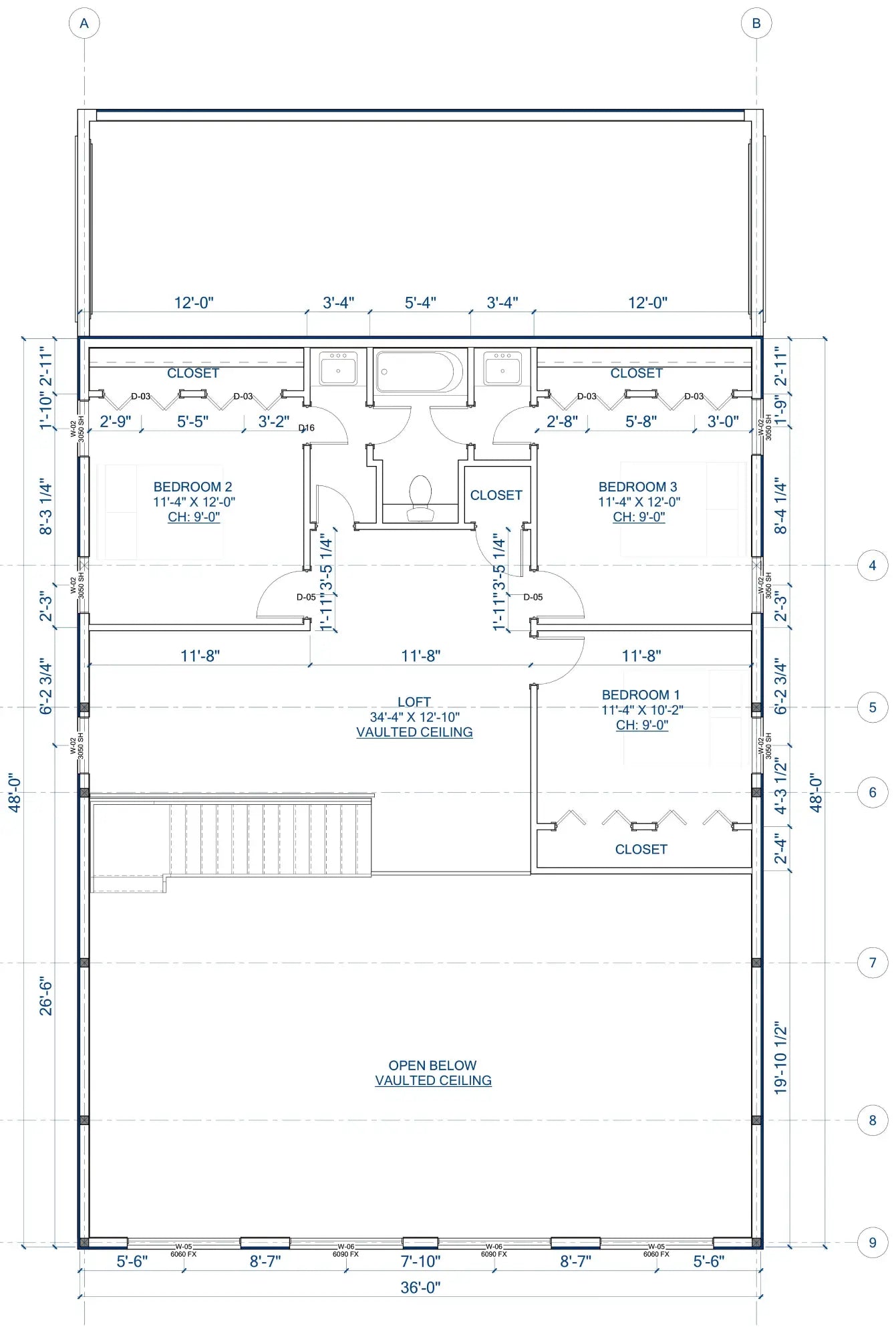The Westcaster Plan offers 2,485 sq. ft. of heated living space within a 36' x 60' footprint, totaling 3,575 sq. ft. overall.
Spanning two stories, this barndominium features four bedrooms and 2.5 bathrooms, providing plenty of space for family and guests.
The open-concept living area serves as the heart of the home, seamlessly connecting kitchen, dining, and family spaces.
A dedicated office room adds flexibility for work or study, while a pantry and laundry room with mudroom ensure everyday convenience.
An L-shaped front porch enhances outdoor living, and a 1-car drive-through garage completes The Westcaster Plan’s functional and stylish design.

