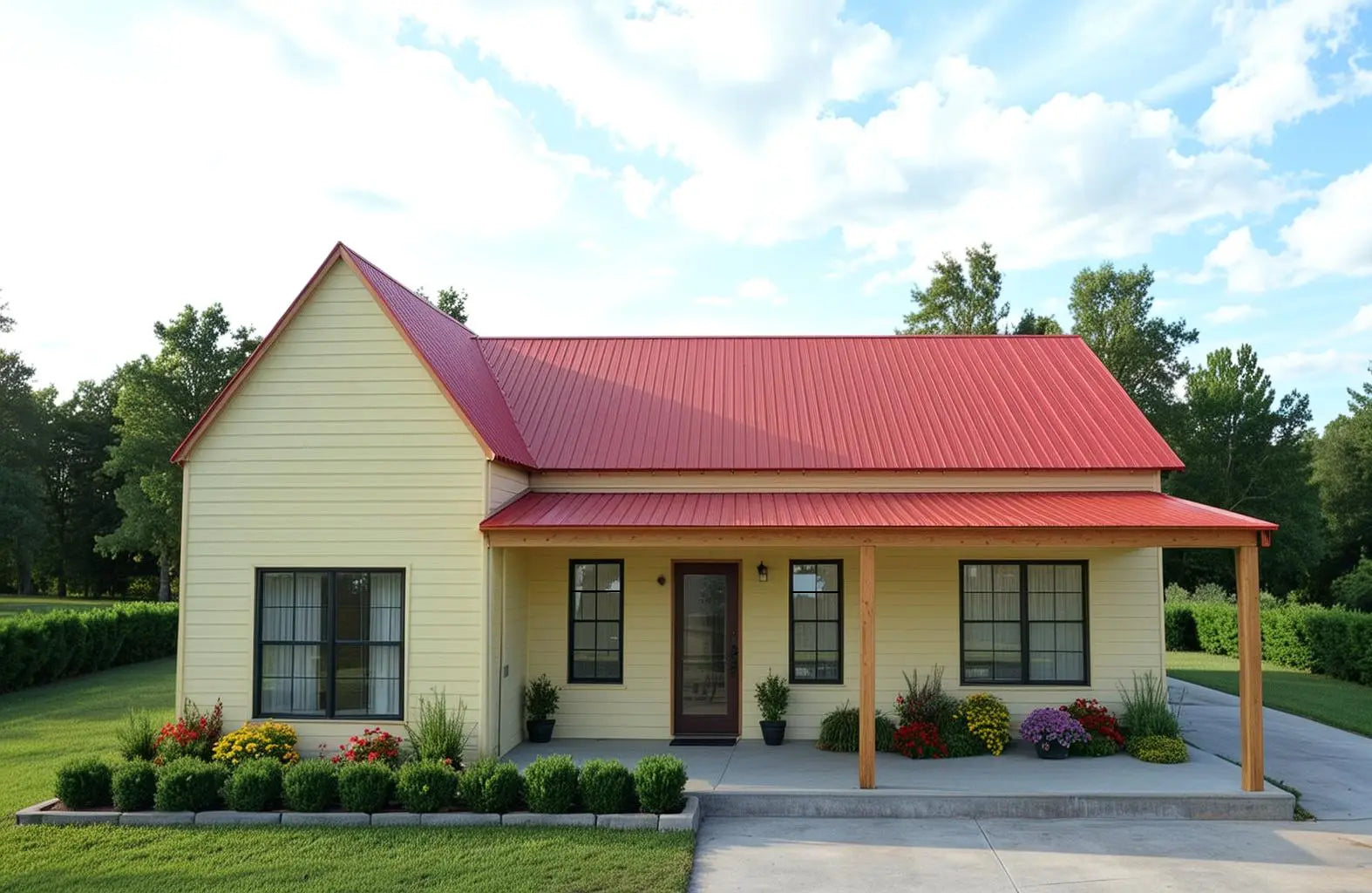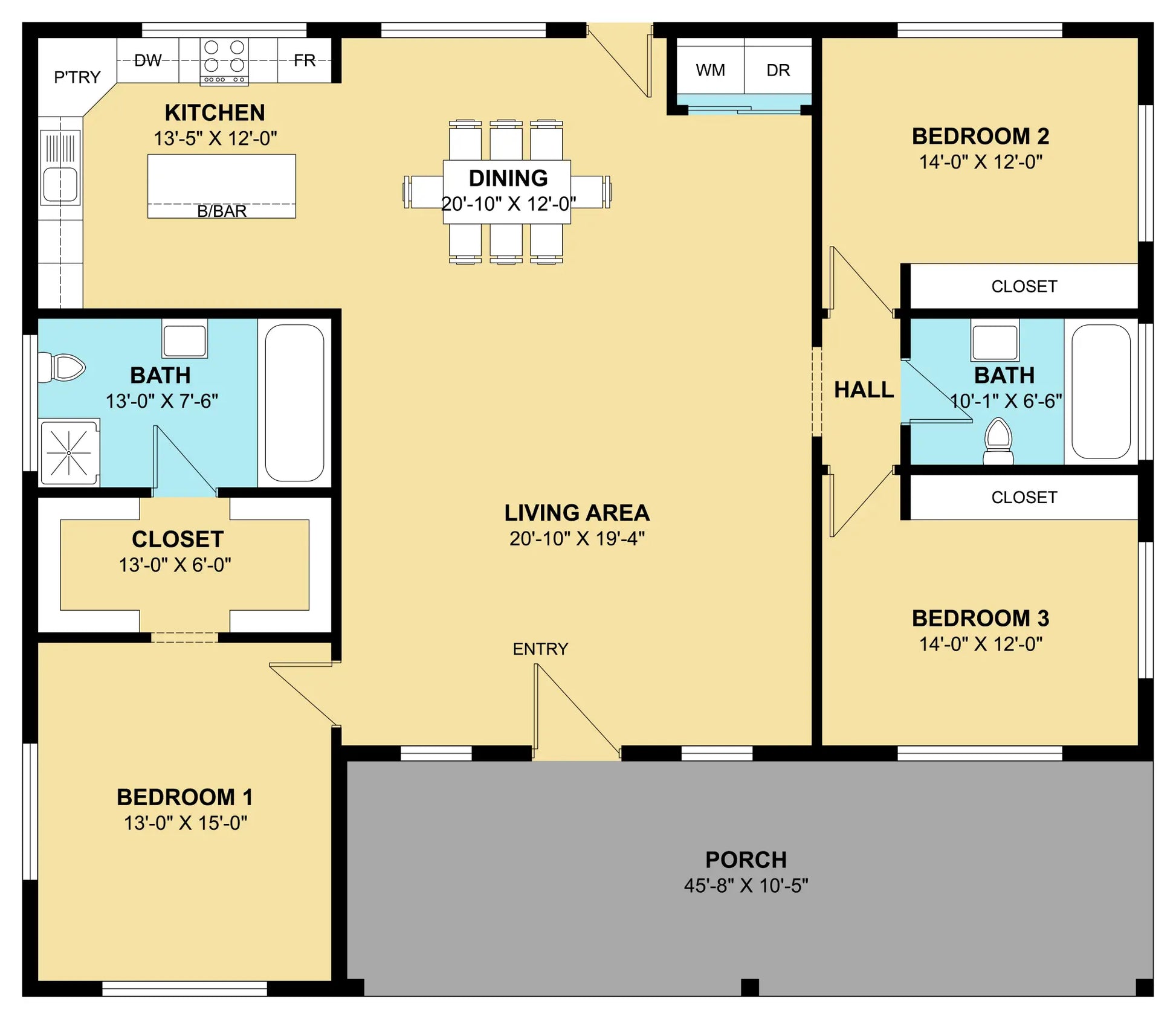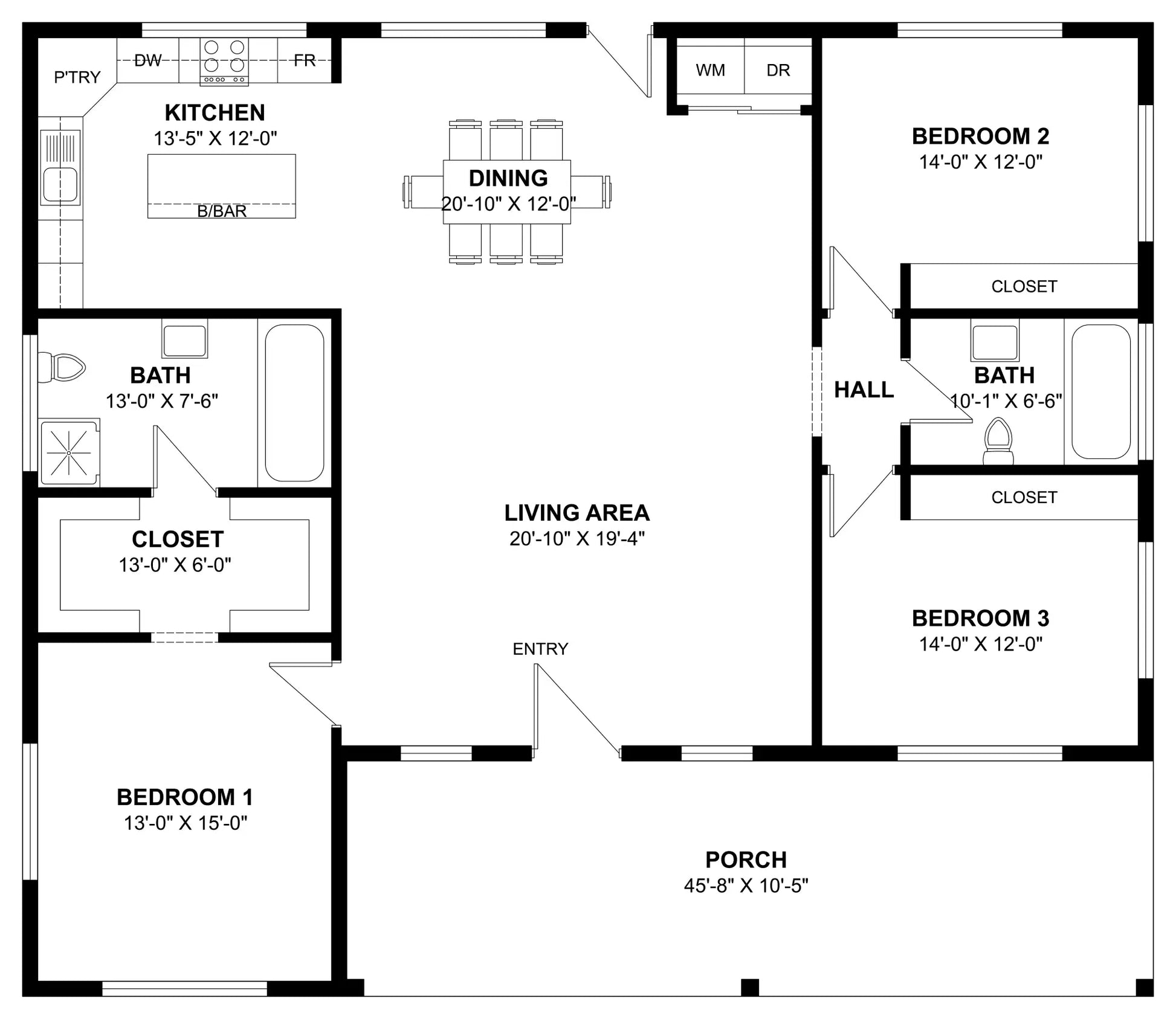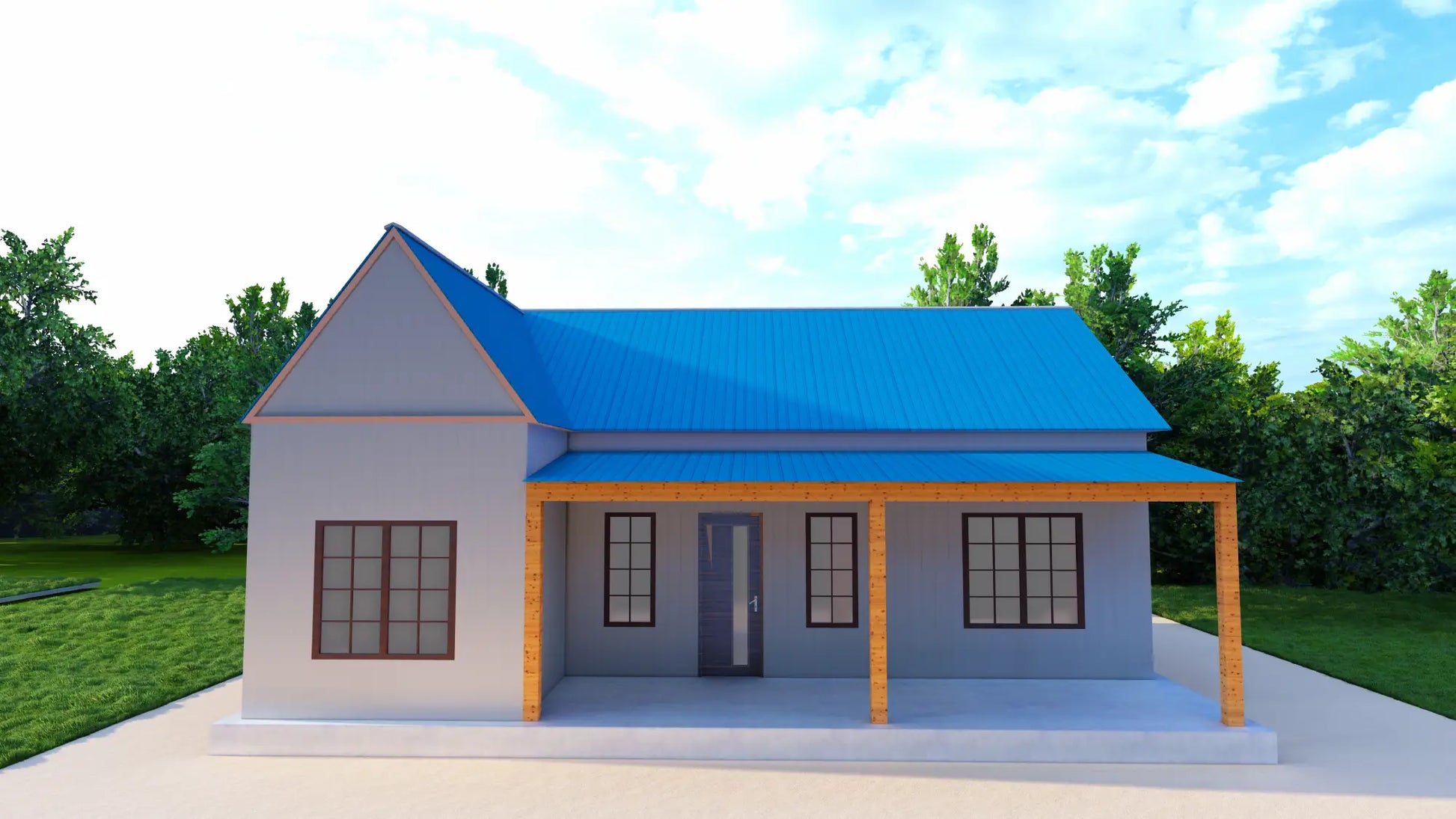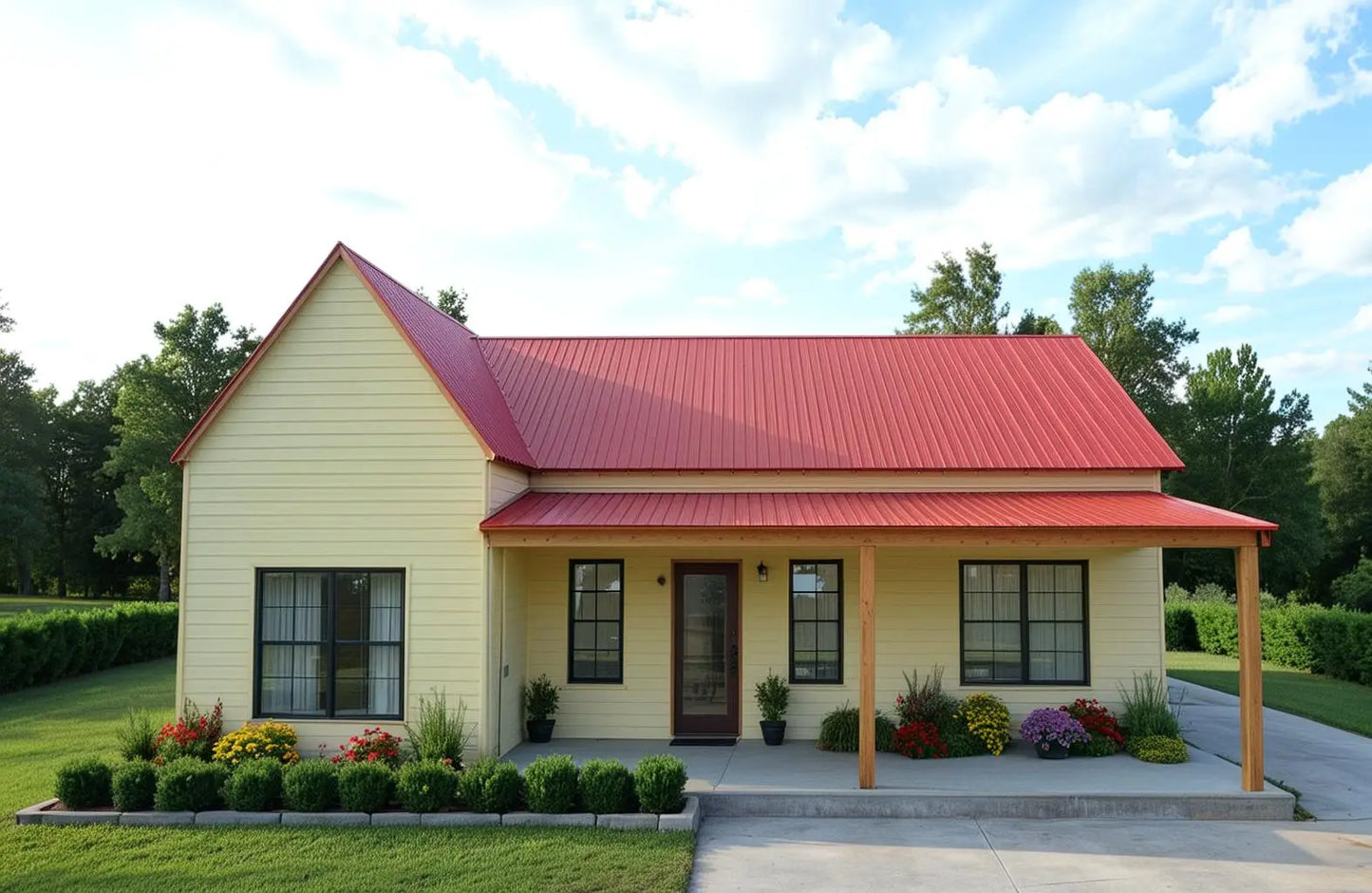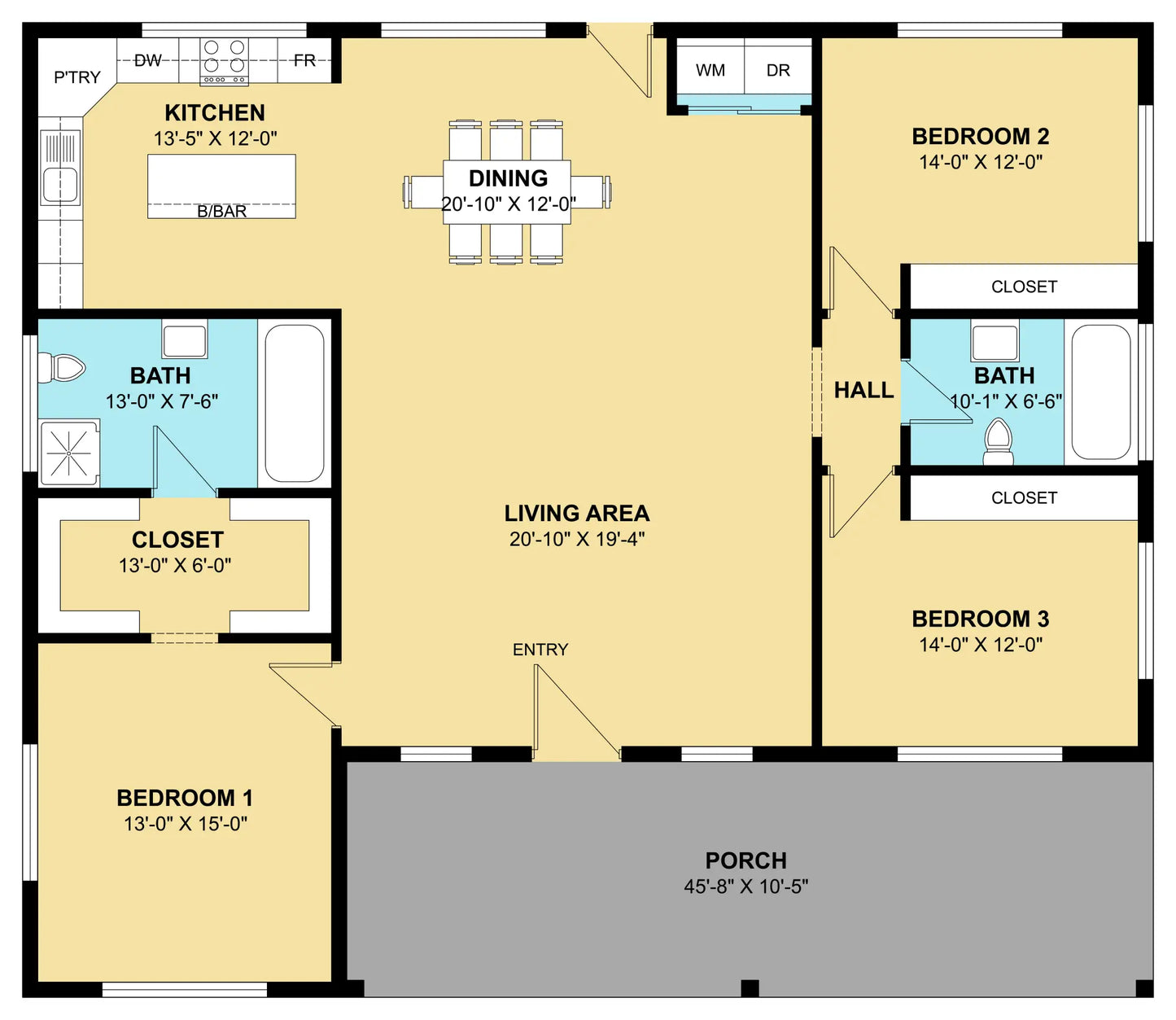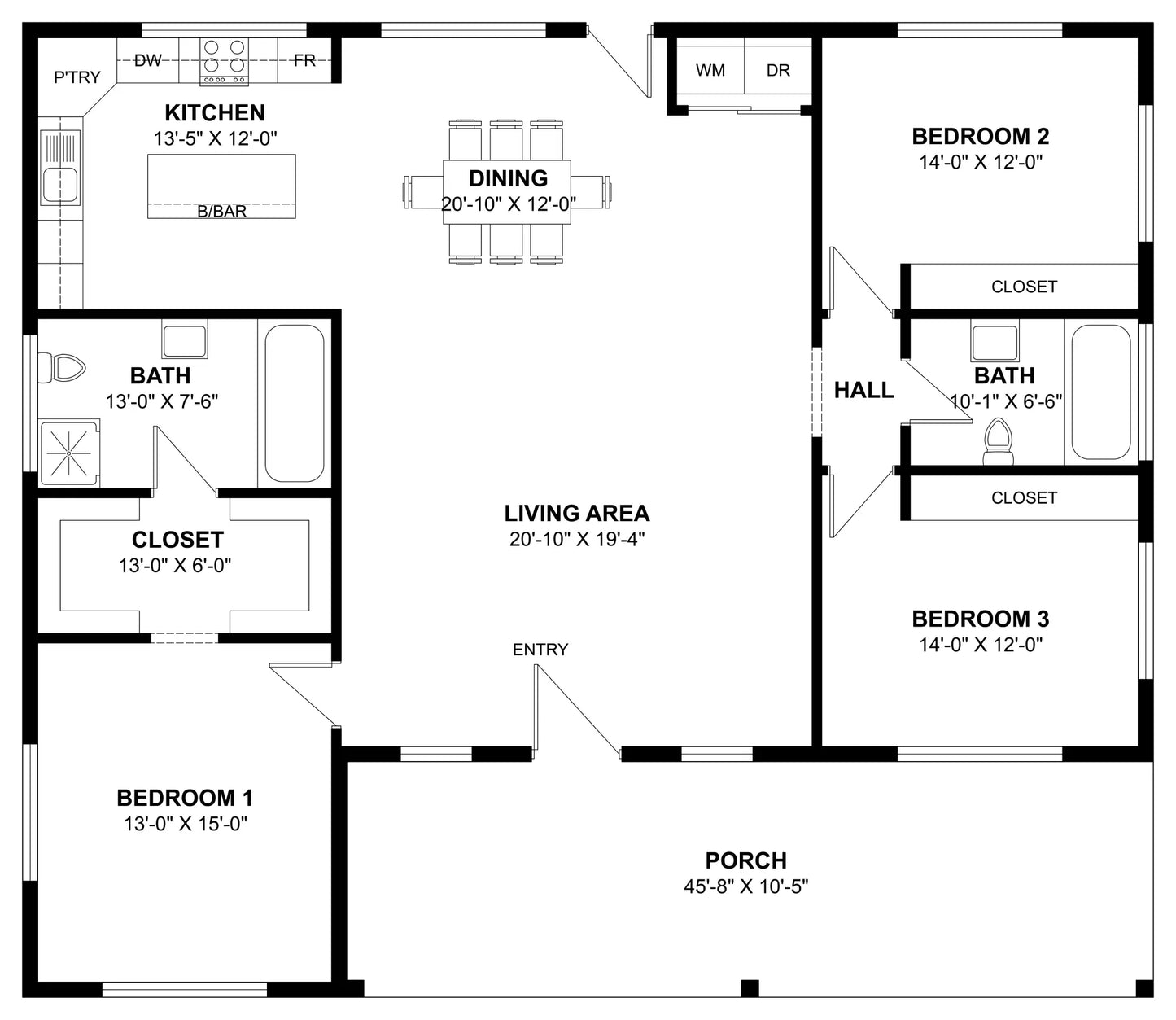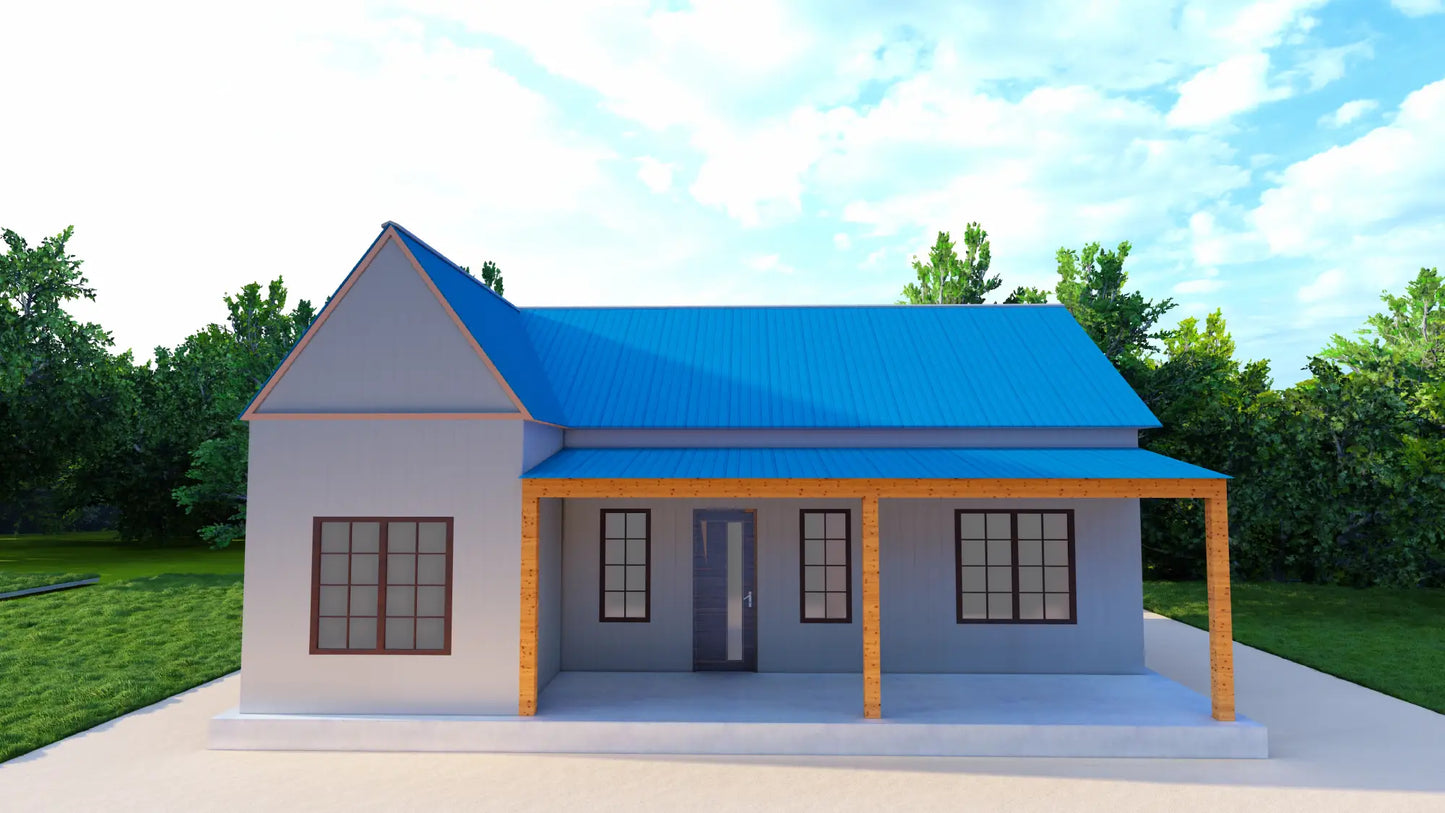The Wambrook Plan offers 2,154 sq. ft. of comfortable living space in a 50' x 43' layout.
This thoughtfully designed home includes 3 bedrooms and 2 bathrooms, with each bedroom featuring its own closet for convenience and organization.
The open-concept living area creates a spacious flow between the kitchen, dining, and living spaces, making it ideal for both family life and entertaining.
A welcoming front porch adds charm and curb appeal, providing a relaxing outdoor space.
With its practical layout and inviting design, The Wambrook Plan balances functionality with modern comfort.

