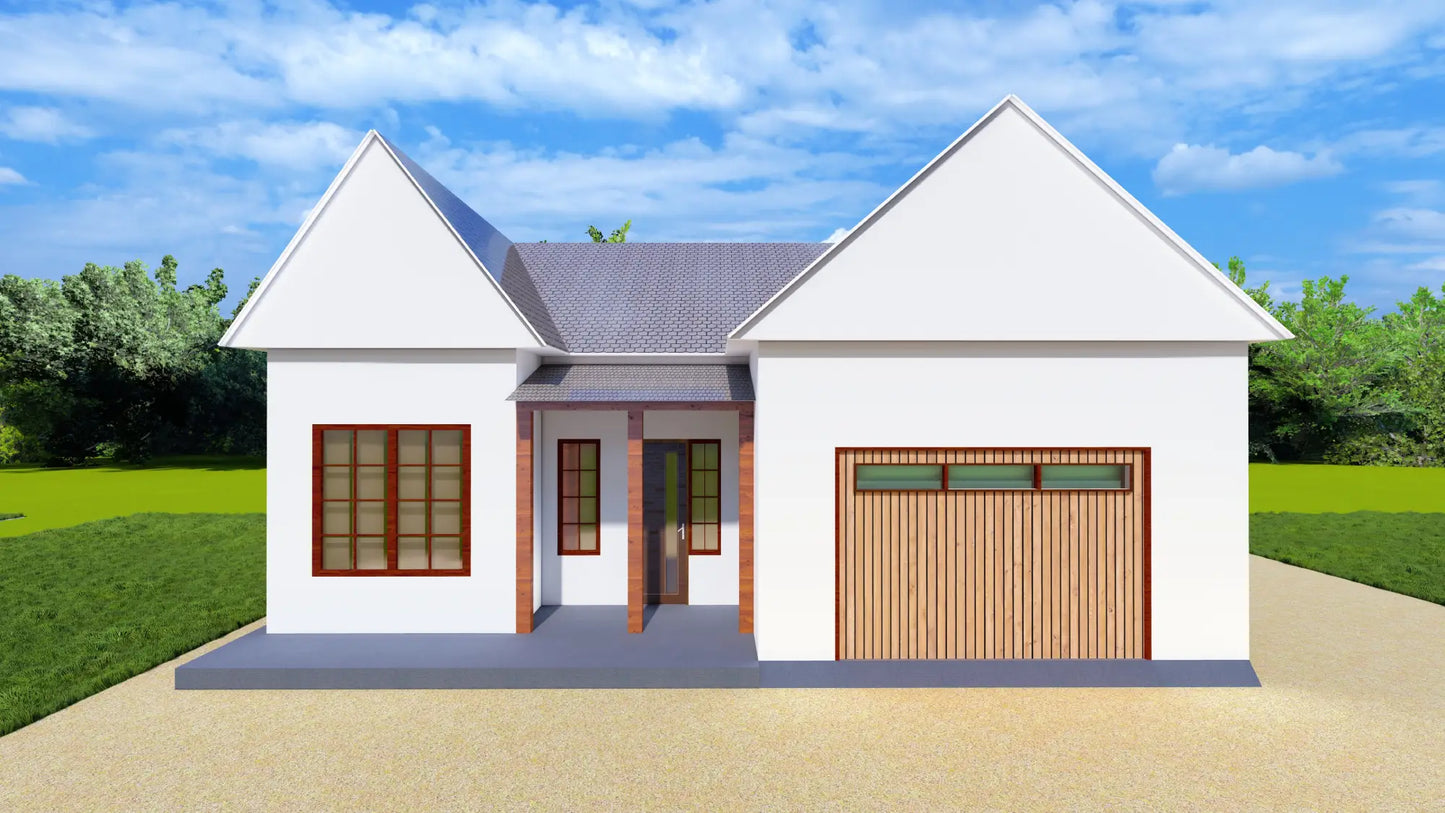The Ventnor Plan offers 2,300 sq. ft. of thoughtfully designed living space within a 48' x 55' layout.
This inviting home includes 3 comfortable bedrooms and 2 bathrooms, making it perfect for families or those who enjoy open, functional spaces.
The open-concept living area serves as the heart of the home, seamlessly connecting the kitchen, dining, and living spaces for effortless entertaining and daily living.
A dedicated laundry room adds practicality, while the welcoming front porch provides a charming outdoor retreat.
With a spacious 2-car garage, the Ventnor Plan combines comfort, style, and convenience in a beautifully balanced design.









