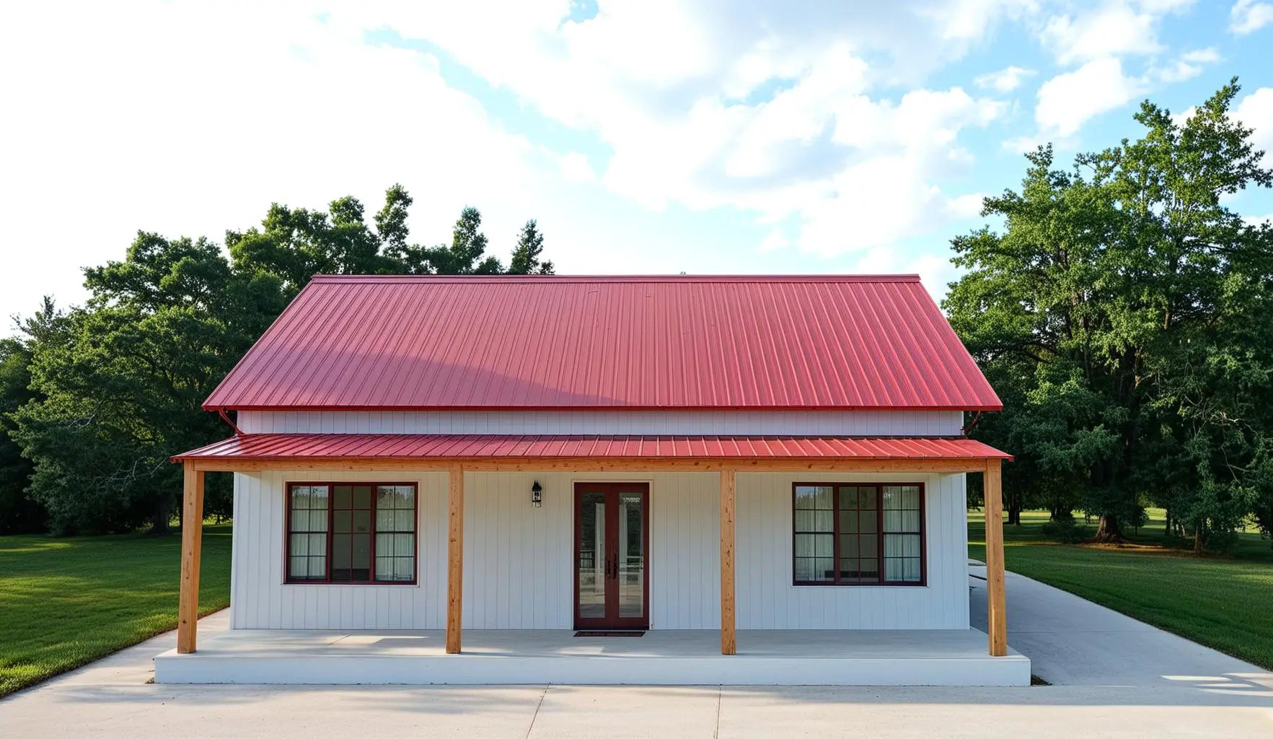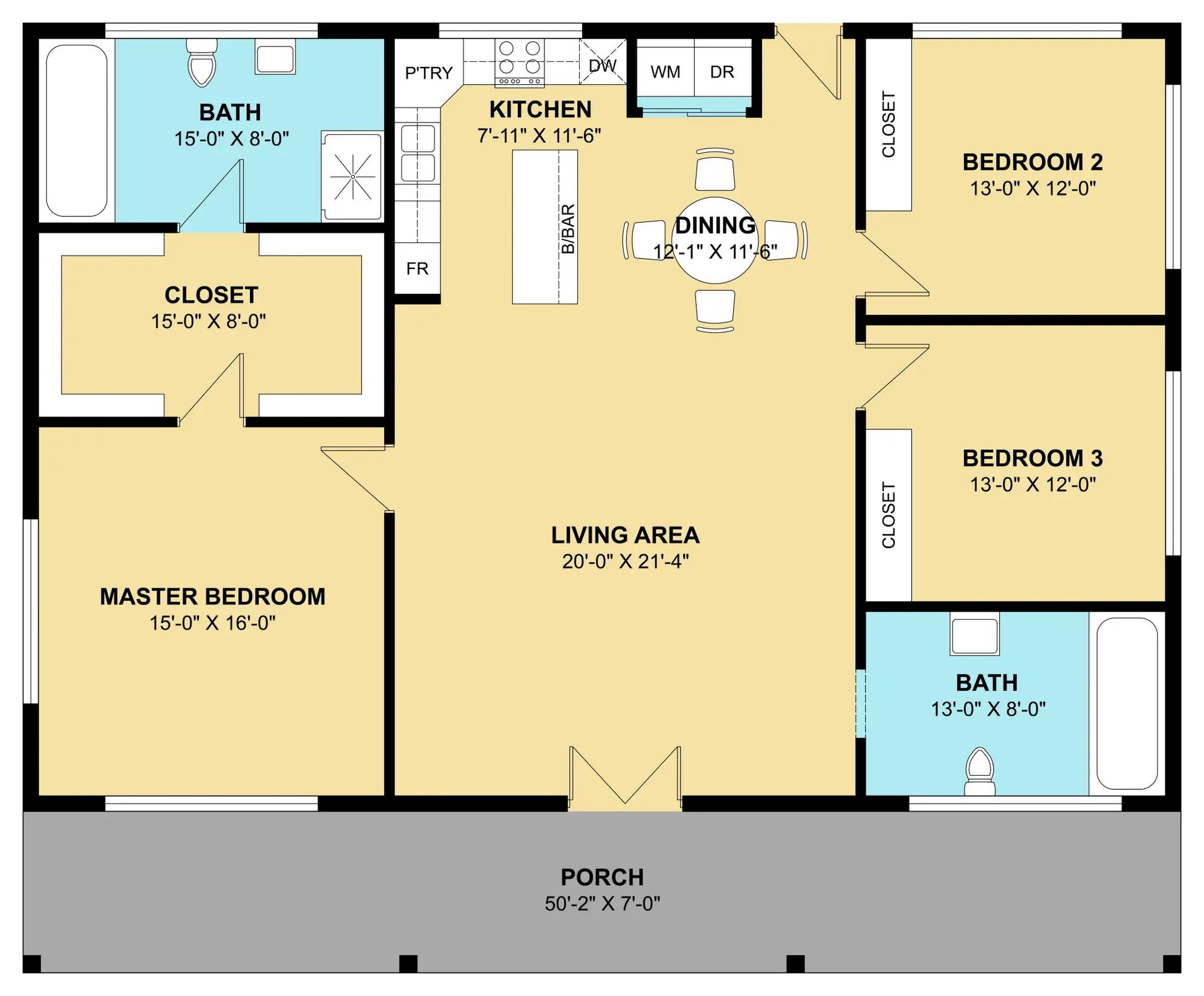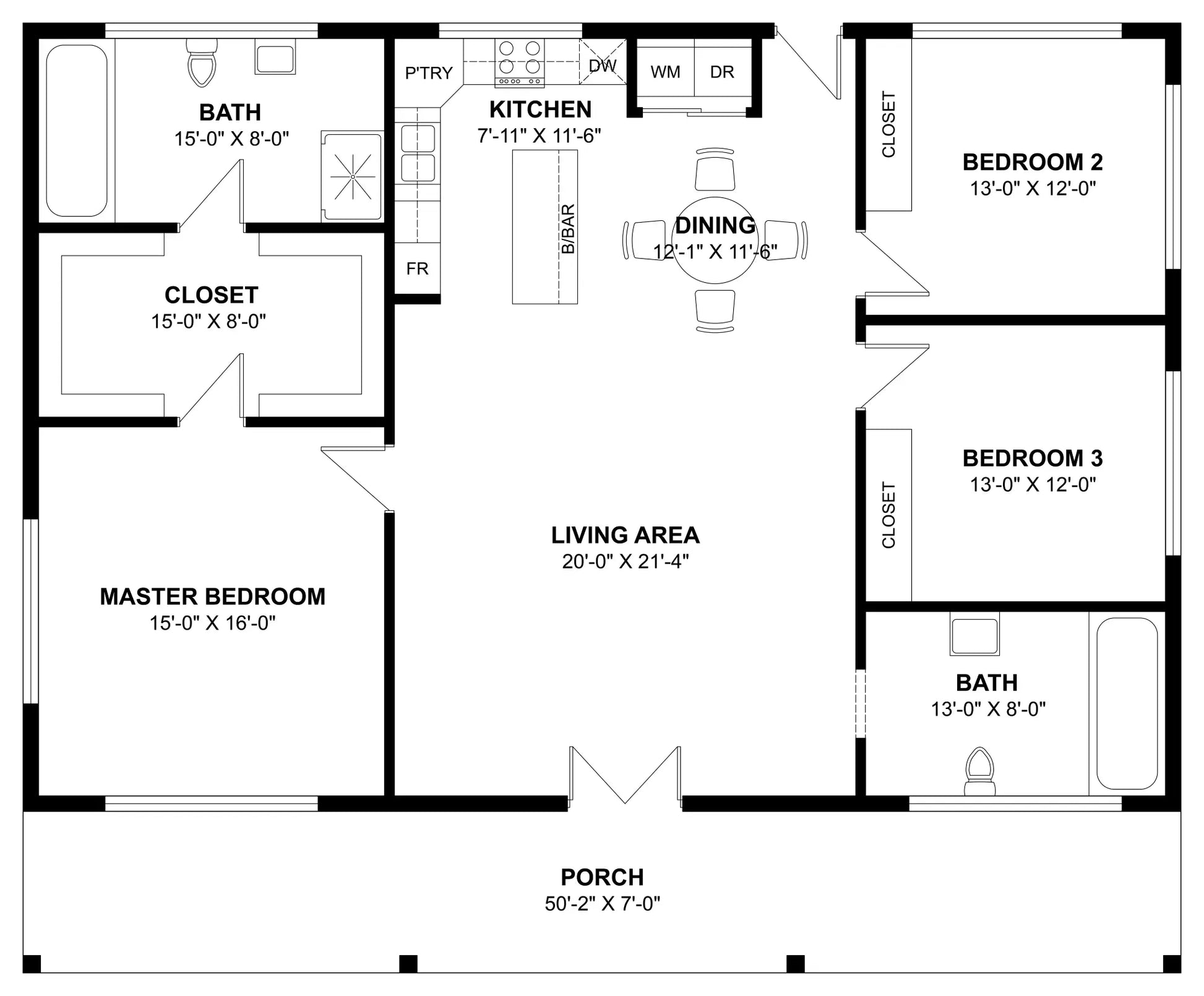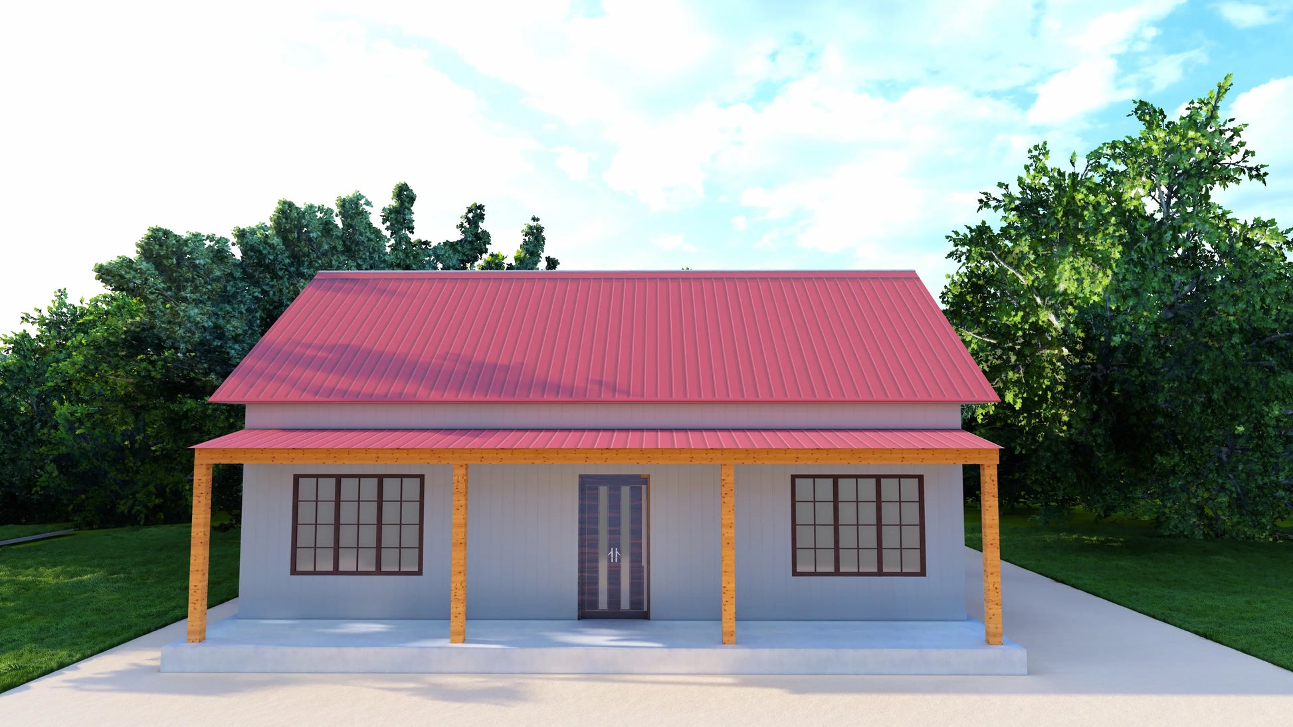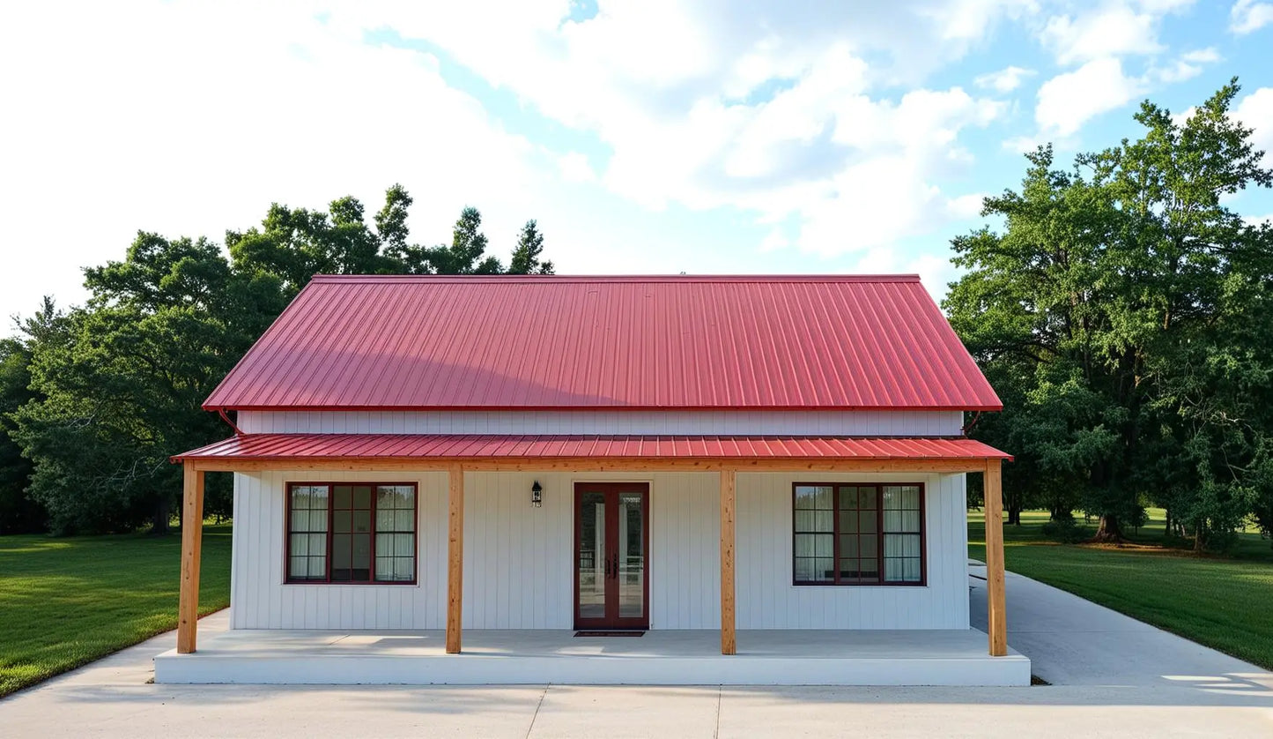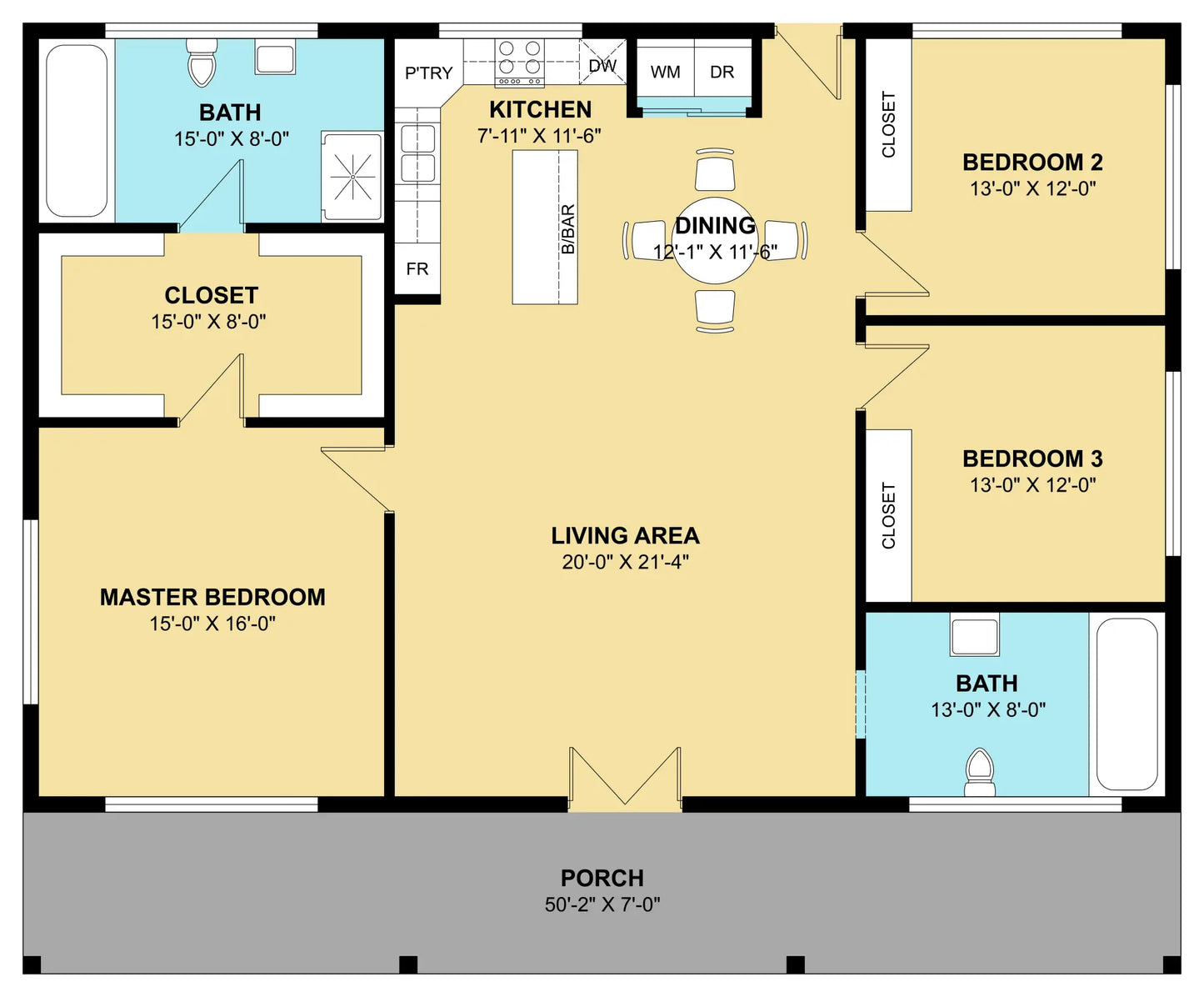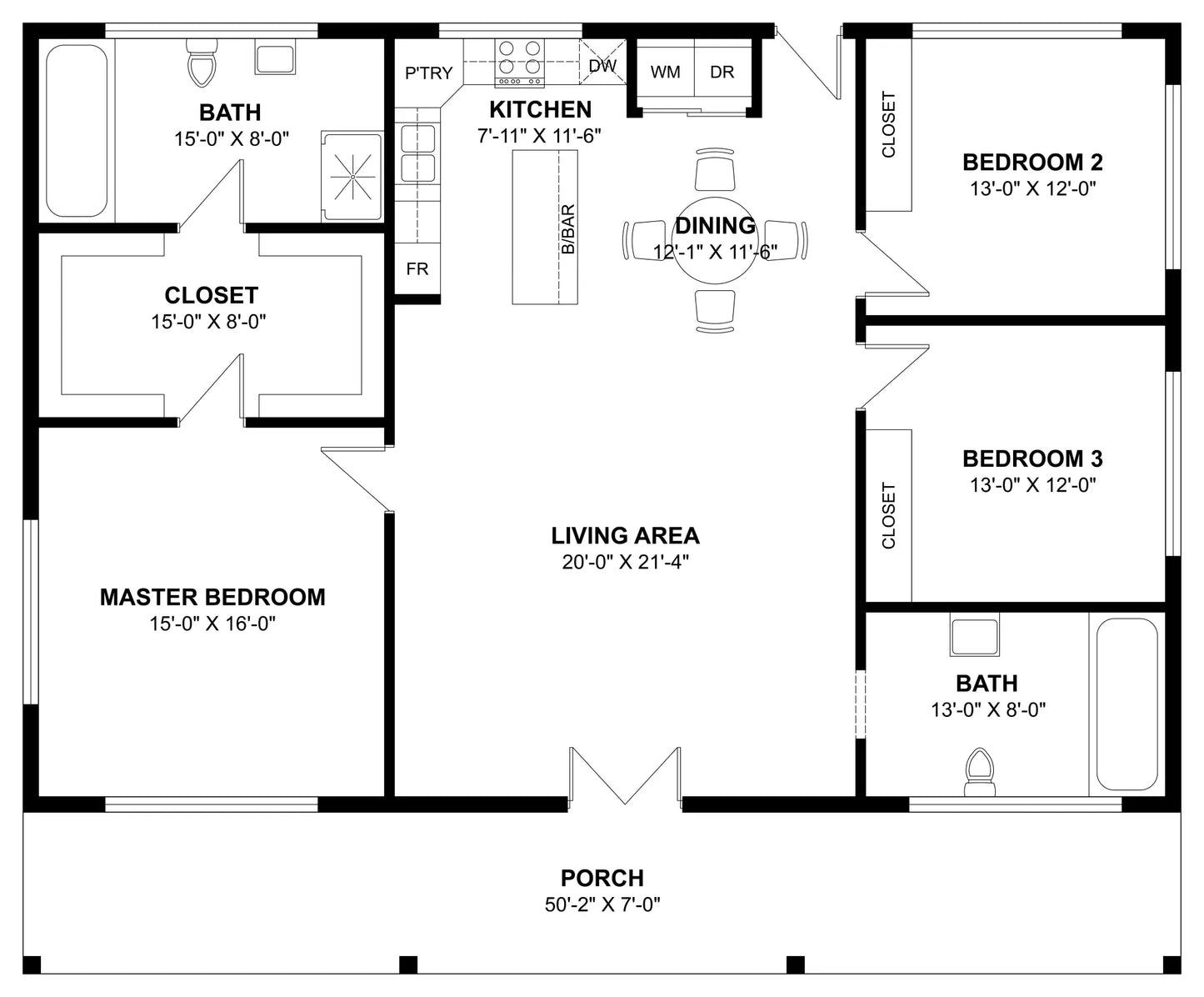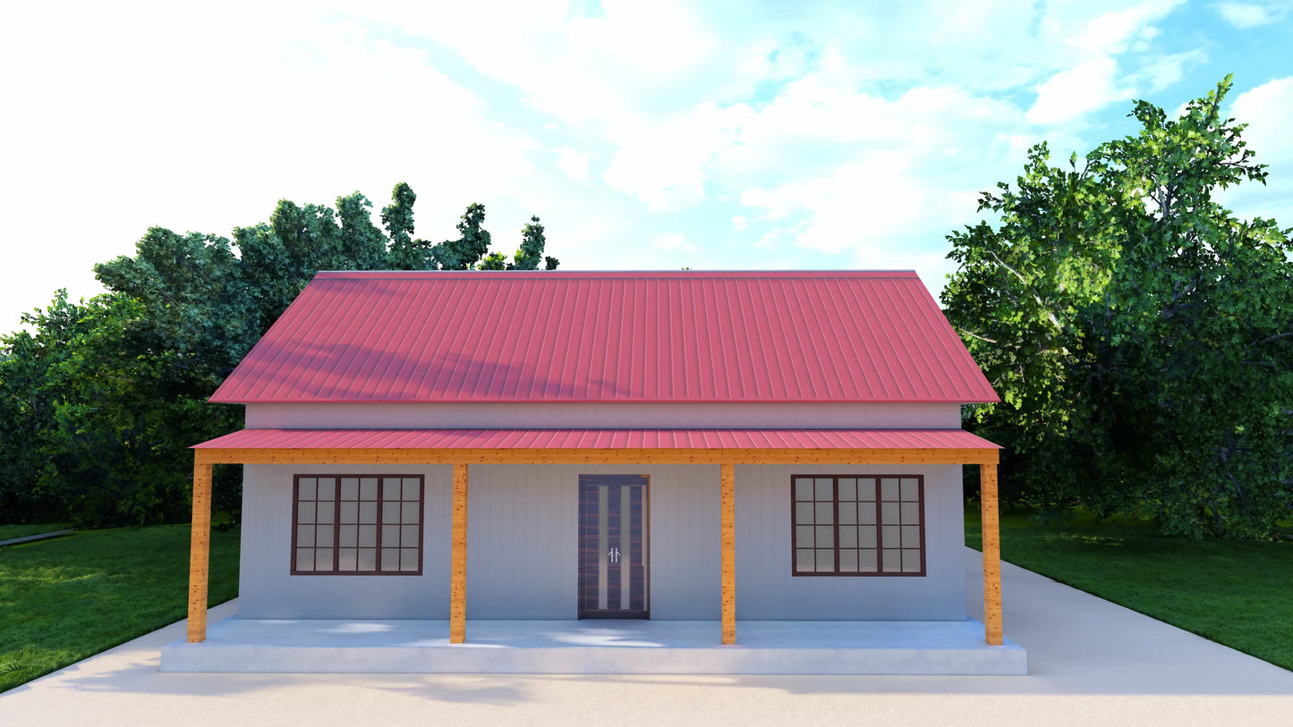The Valstone Plan features 2,065 sq. ft. of well-designed living space within a 50' x 41' footprint.
This home includes 3 bedrooms and 2 bathrooms, with each bedroom offering its own closet for added storage and convenience.
The open-concept living area seamlessly connects the kitchen, dining, and living spaces, creating a bright and welcoming environment perfect for everyday living and entertaining.
A charming front porch enhances curb appeal while providing a cozy outdoor retreat.
Blending comfort, functionality, and style, The Valstone Plan is an excellent choice for modern family living.

