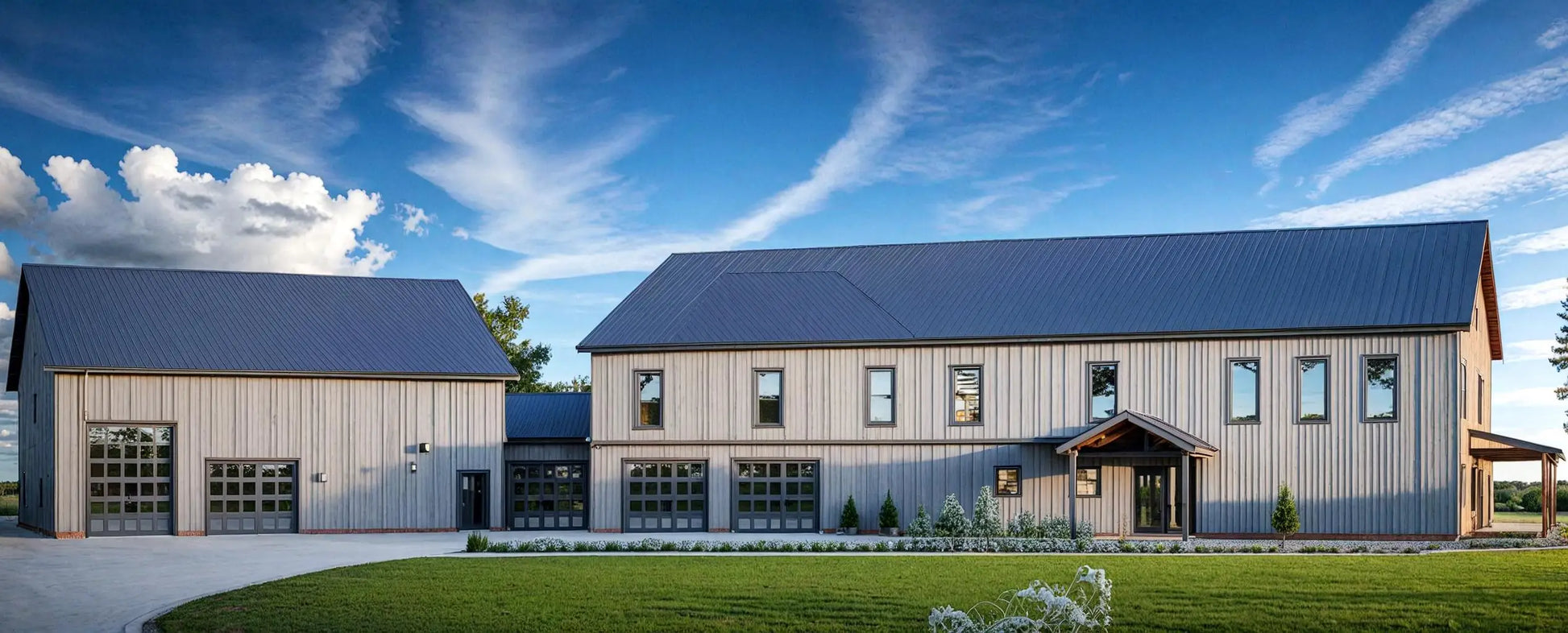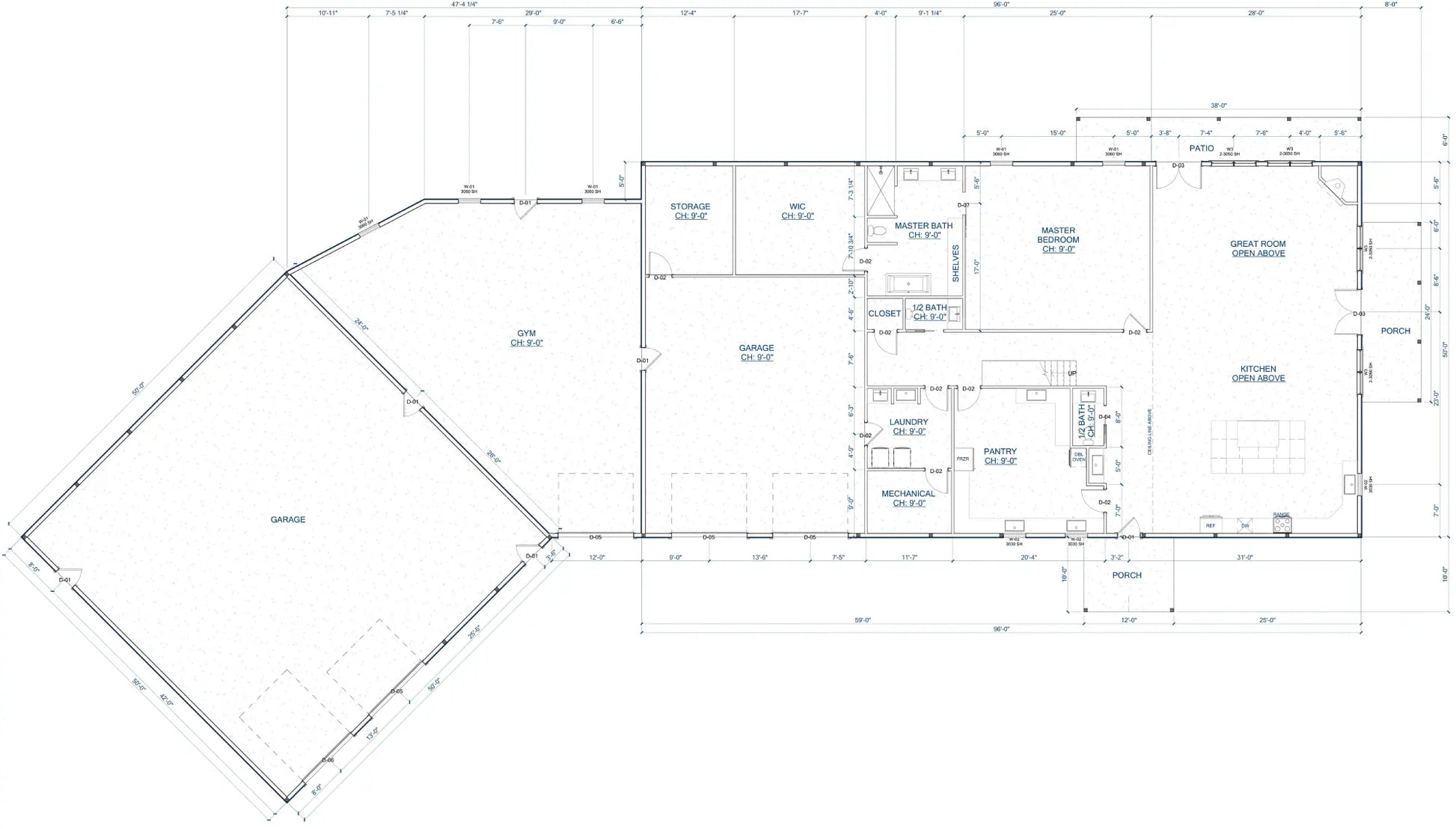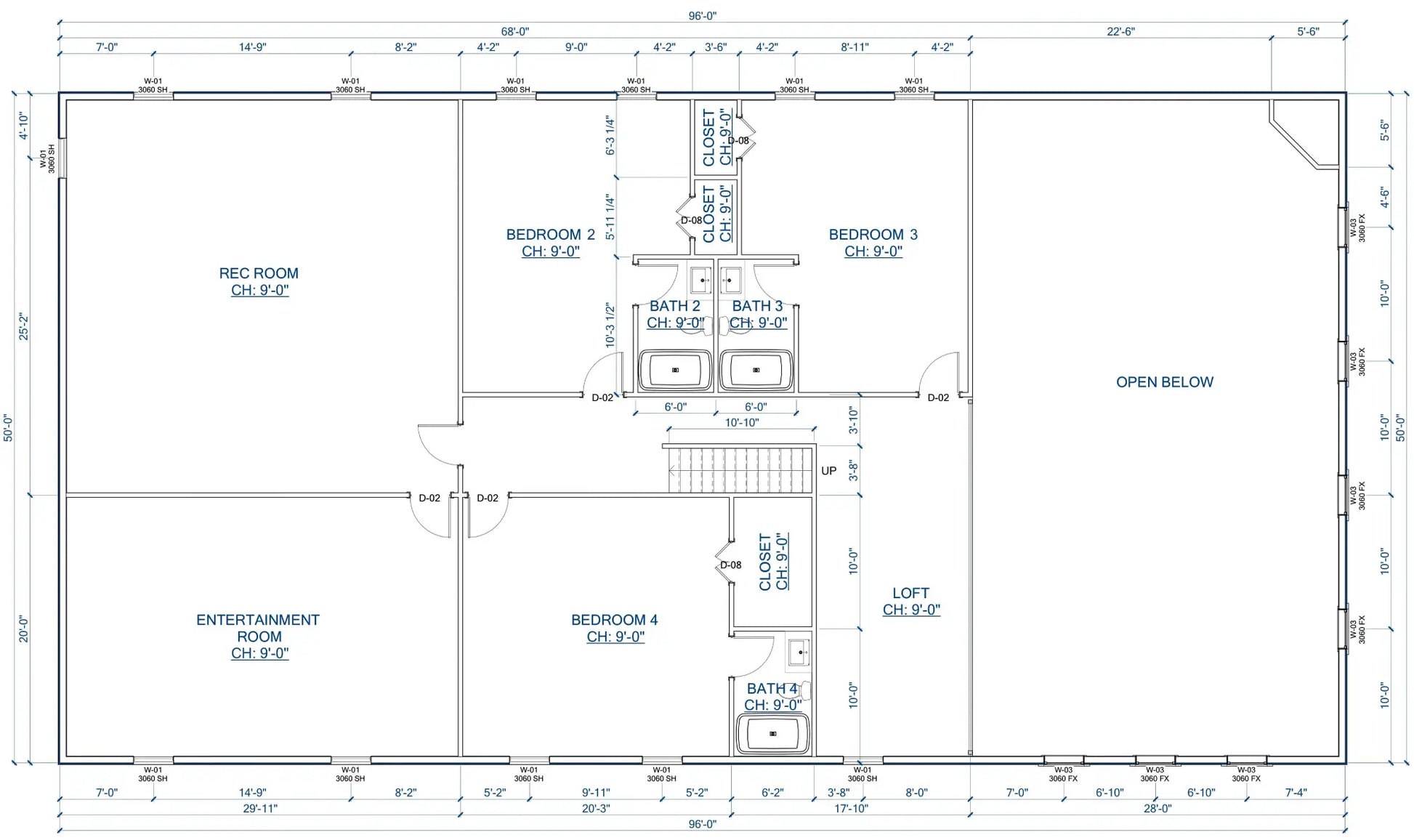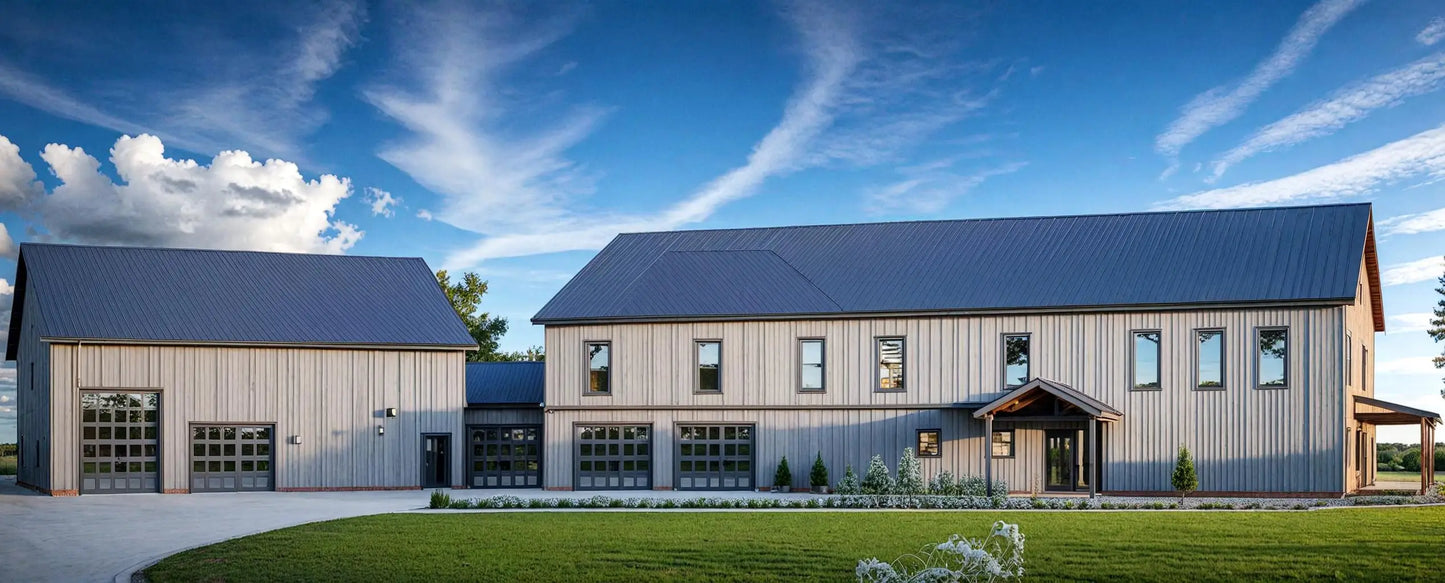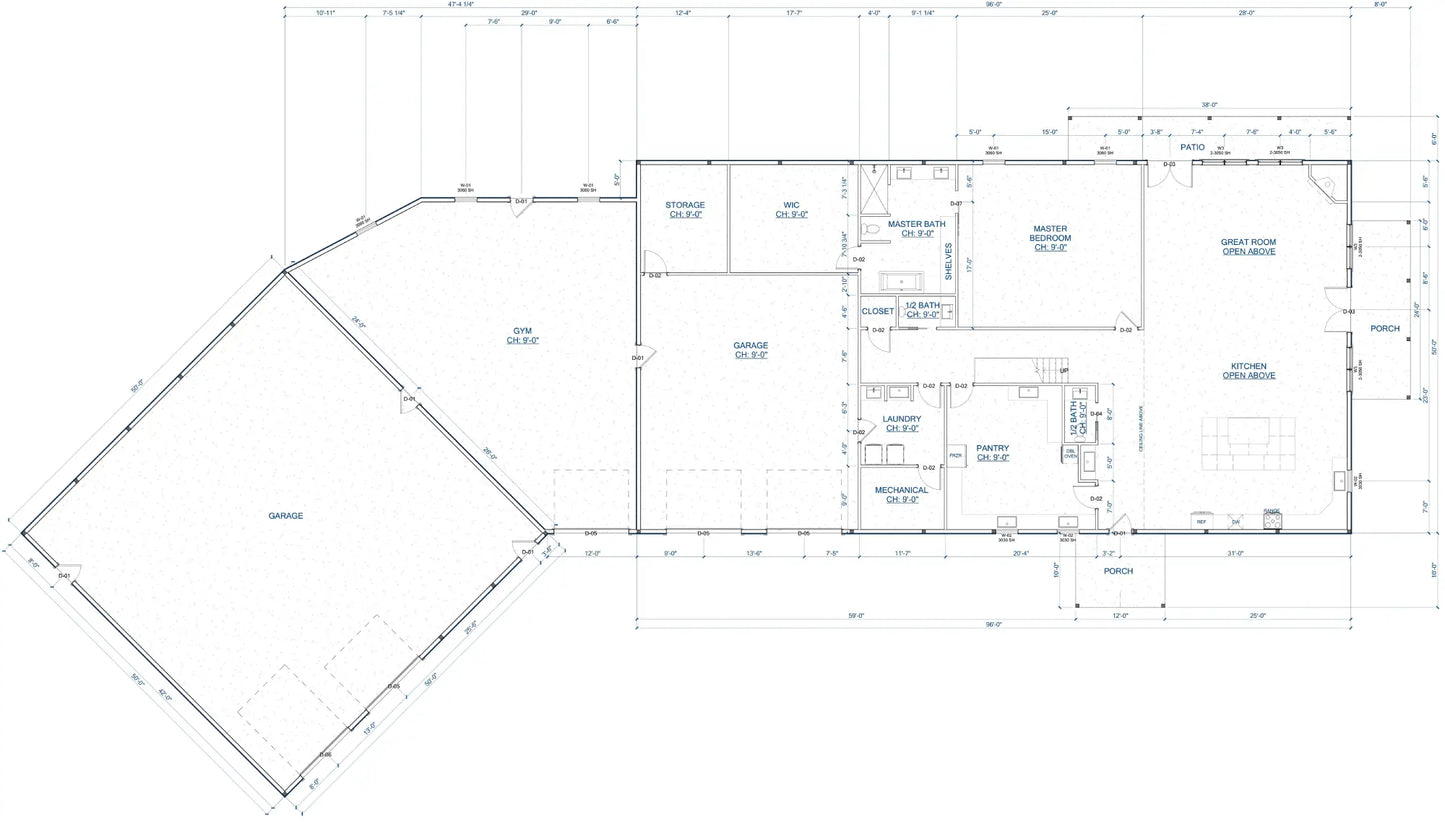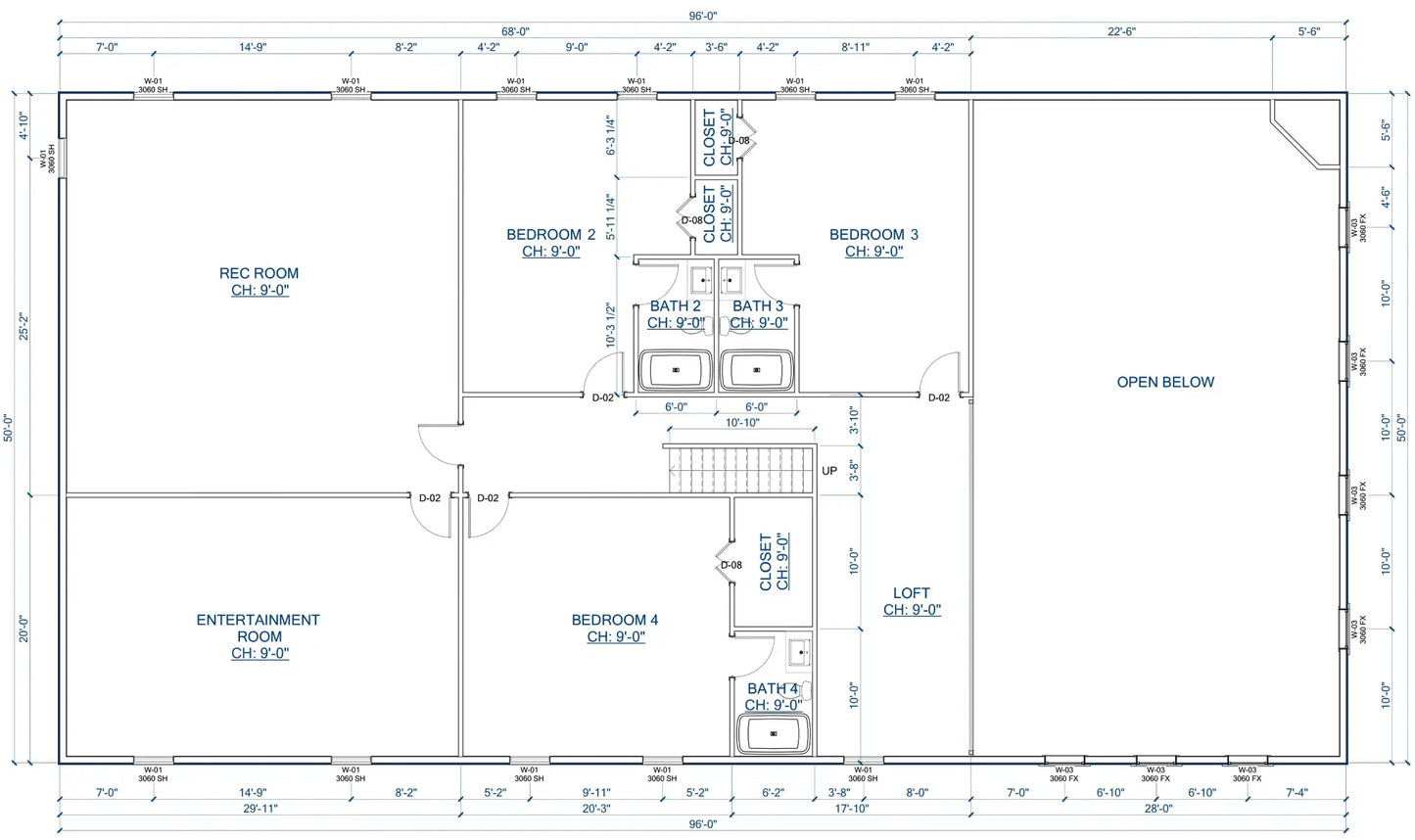The Ufford Plan offers an impressive 7,132 sq. ft. of heated living space within a 96' x 50' footprint, totaling 12,630 sq. ft. overall.
Spanning two stories, this barndominium is designed for luxury and functionality, featuring four bedrooms, four full bathrooms, and two half-baths.
Perfect for car enthusiasts, the dual garages accommodate up to five vehicles.
Inside, the open layout includes a kitchen, dining, and living spaces, plus a large pantry, laundry room, mechanical room, gym, and generous storage space.
Upstairs, a rec room and entertainment room provide ideal spaces for relaxation and gatherings.
The Ufford Plan combines modern convenience with expansive, versatile living at its finest.

