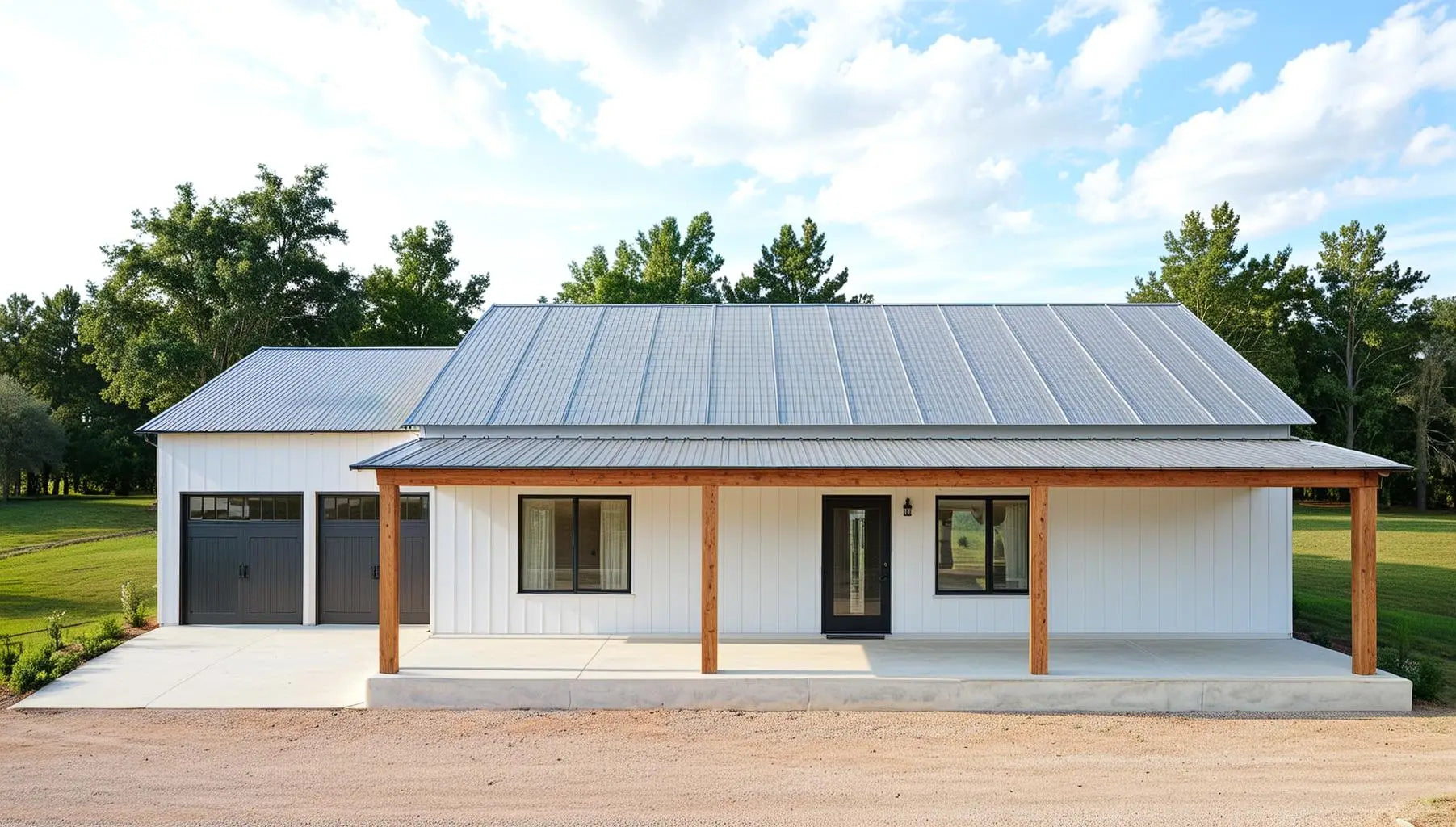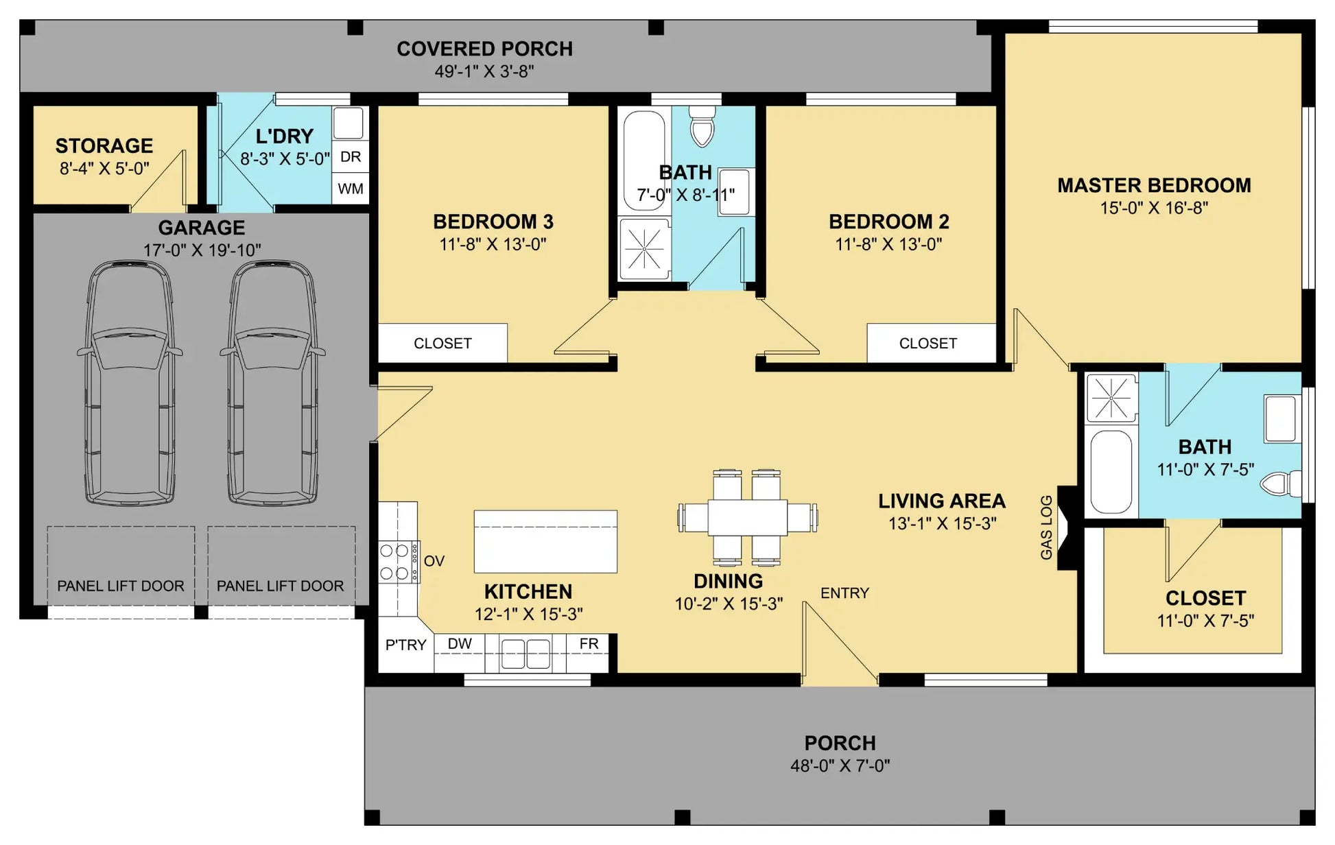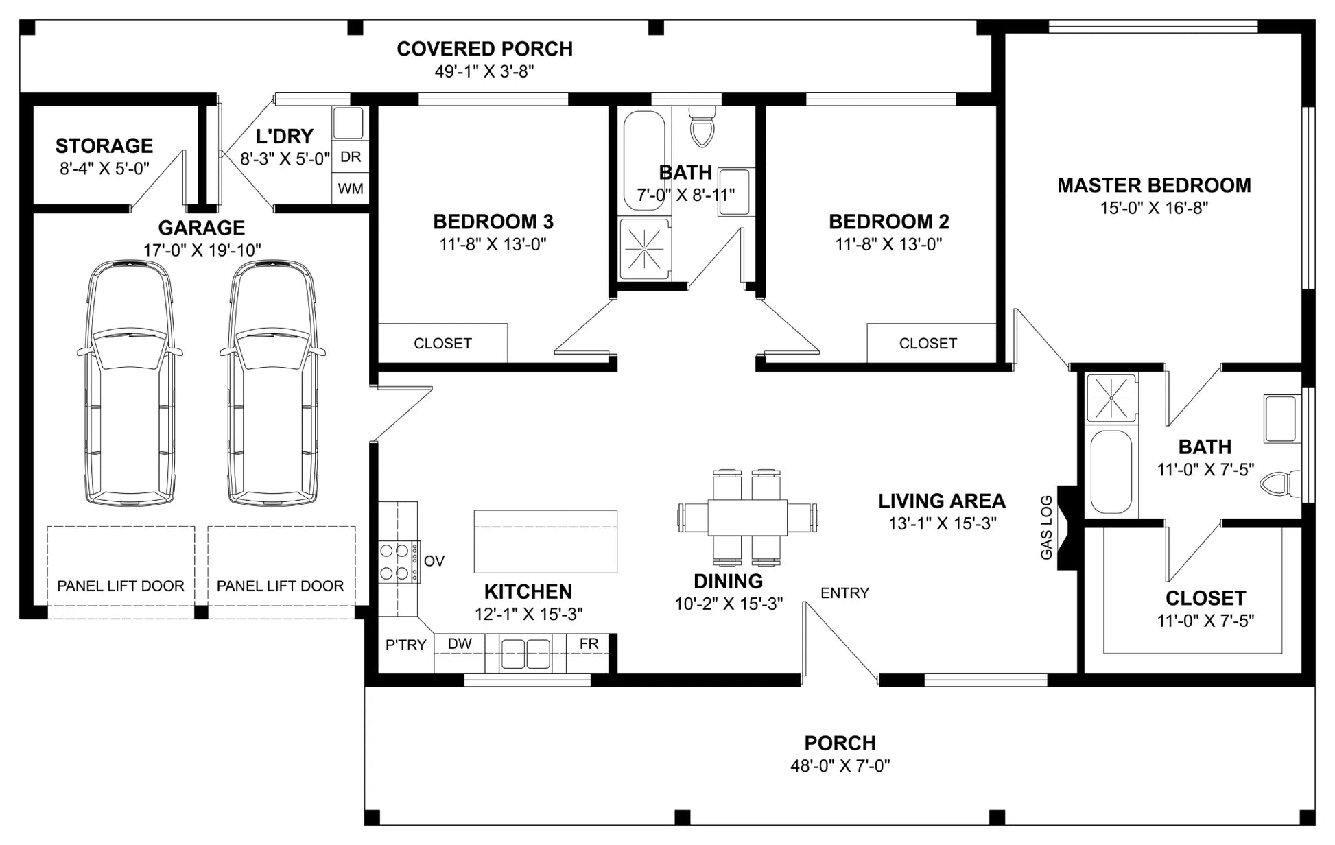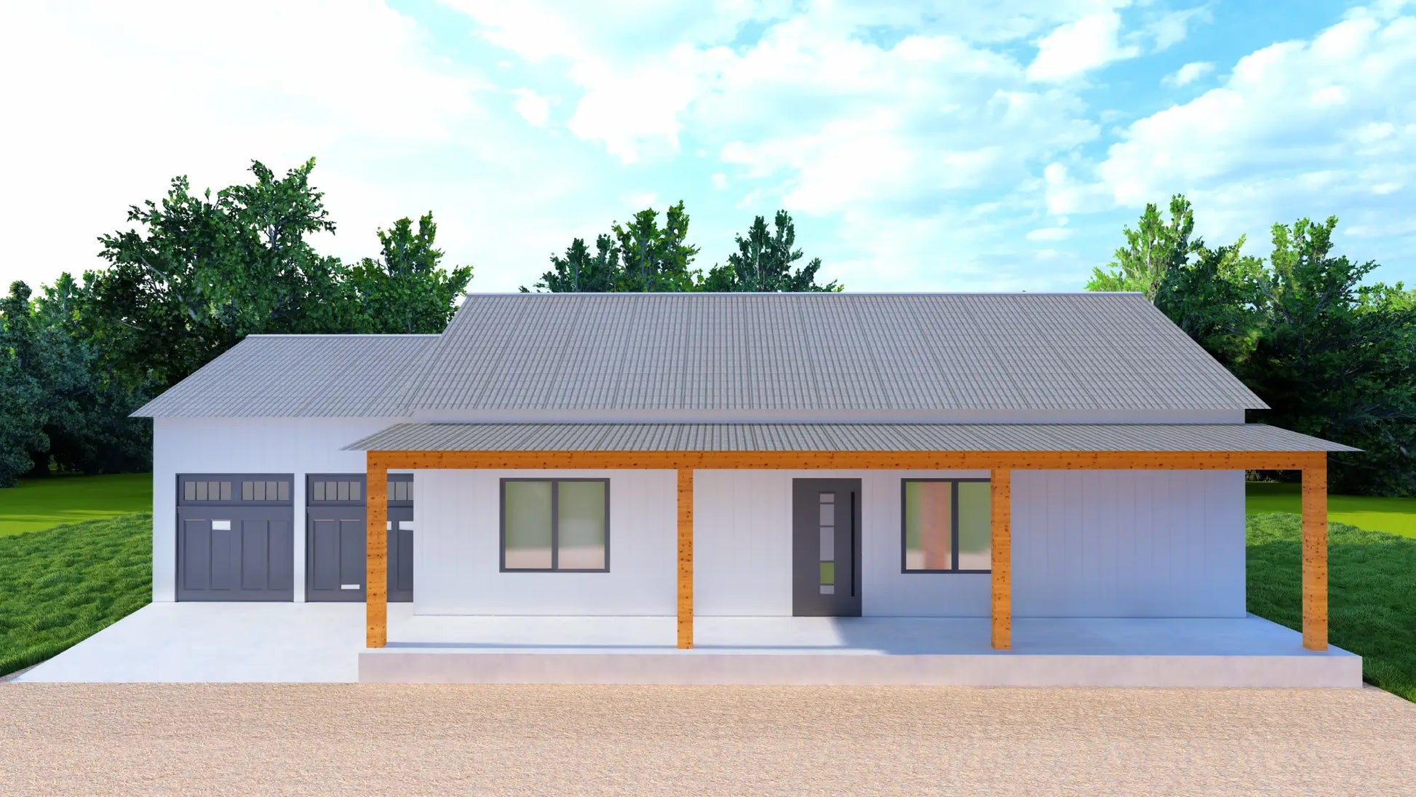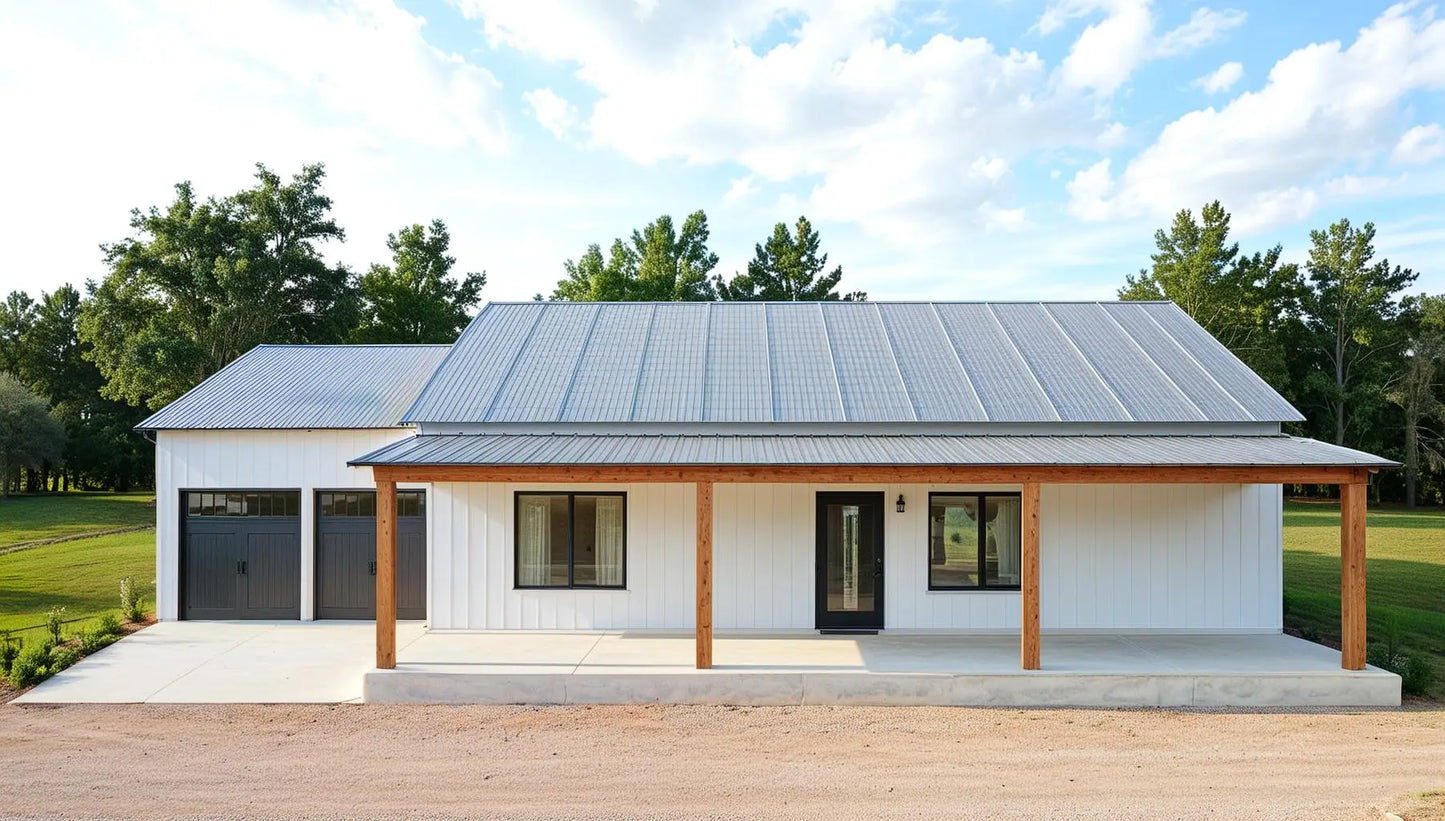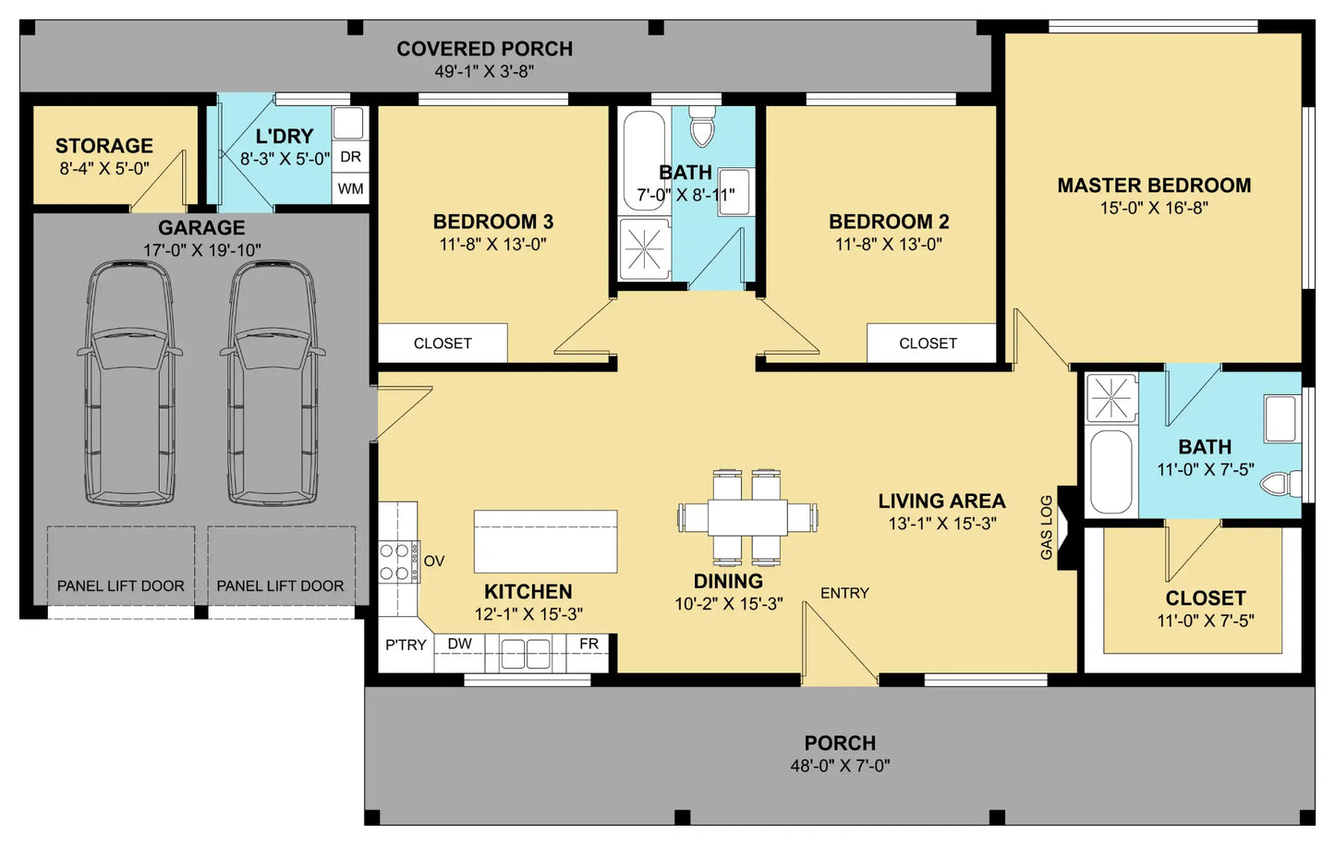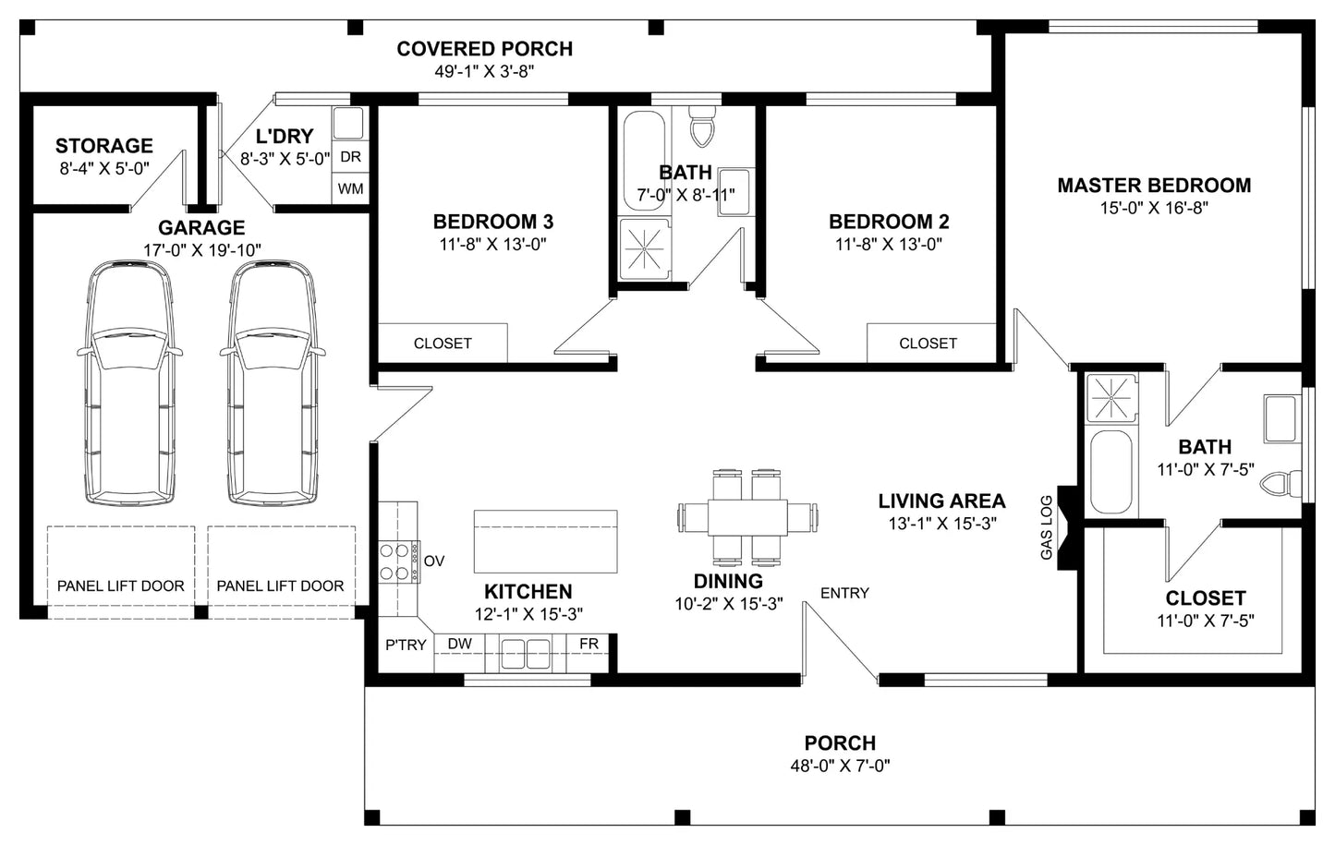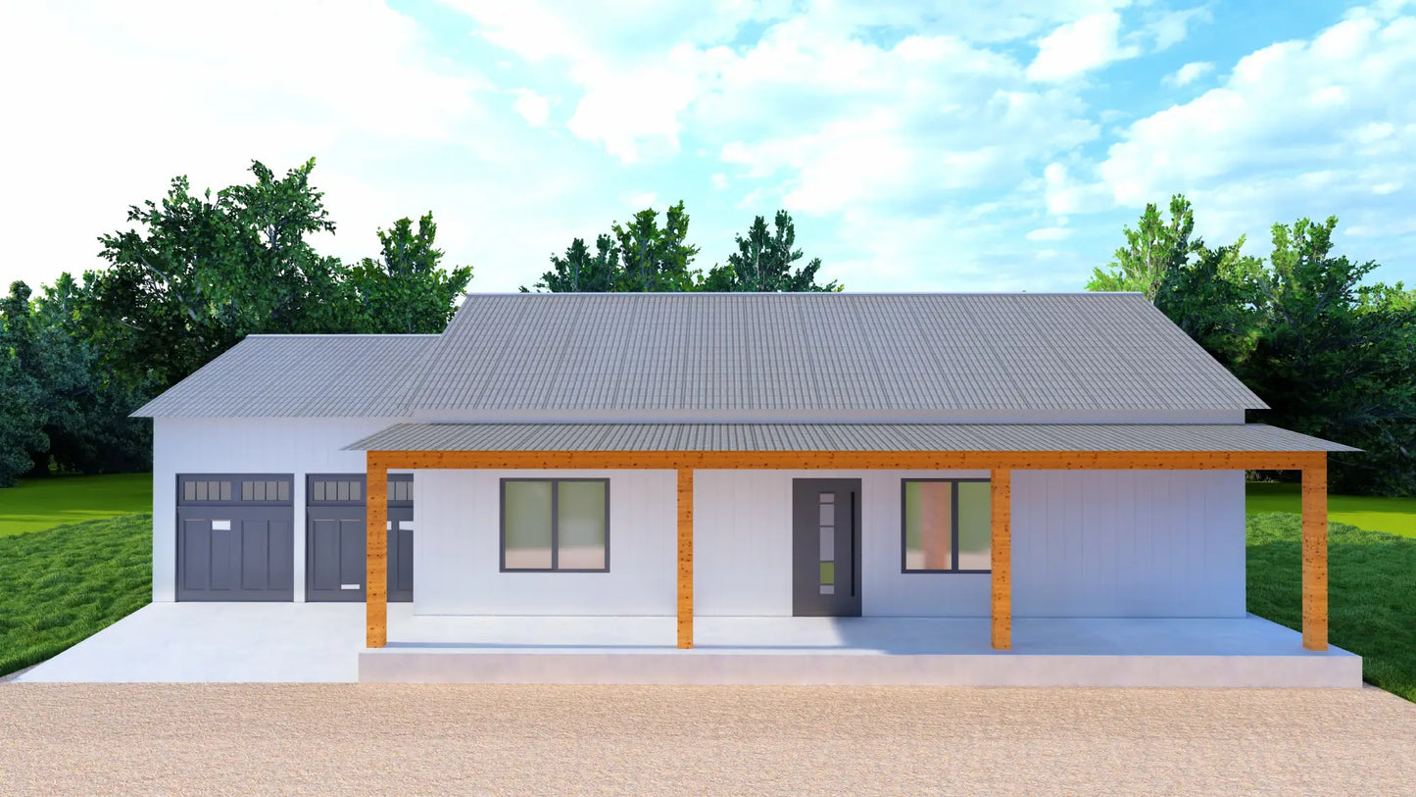The Southton Plan offers 2,479 sq. ft. of well-planned living space within a 66' x 41' layout, combining comfort and functionality.
This barndominium features three bedrooms and two bathrooms, making it ideal for families or those seeking extra room.
The open-concept living area creates a seamless connection between the kitchen, dining, and family spaces, perfect for gatherings and everyday living.
A dedicated laundry room adds convenience, while a garage storage room provides ample organization.
With both front and back porches for outdoor enjoyment and a 2-car garage, The Southton Plan delivers a thoughtful balance of practicality and modern charm.

