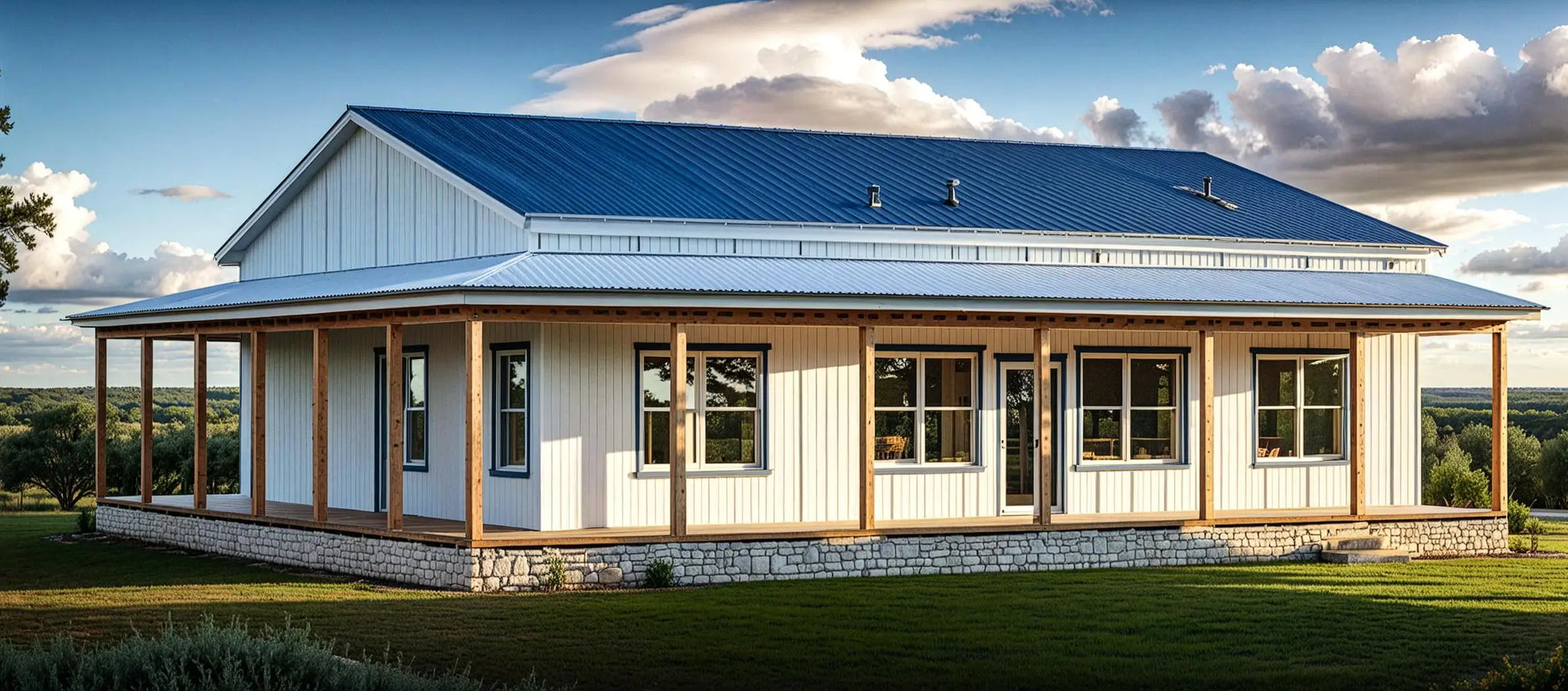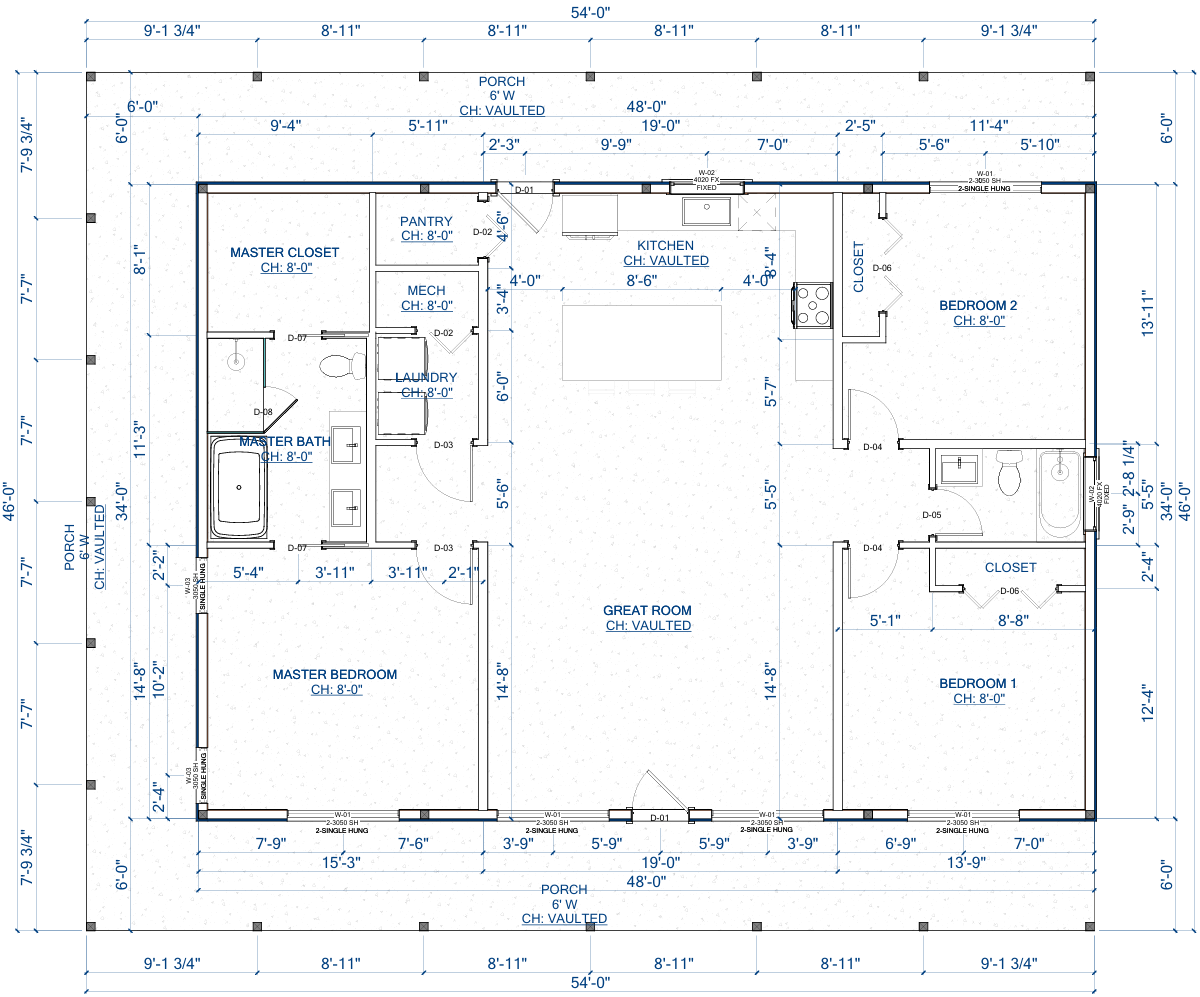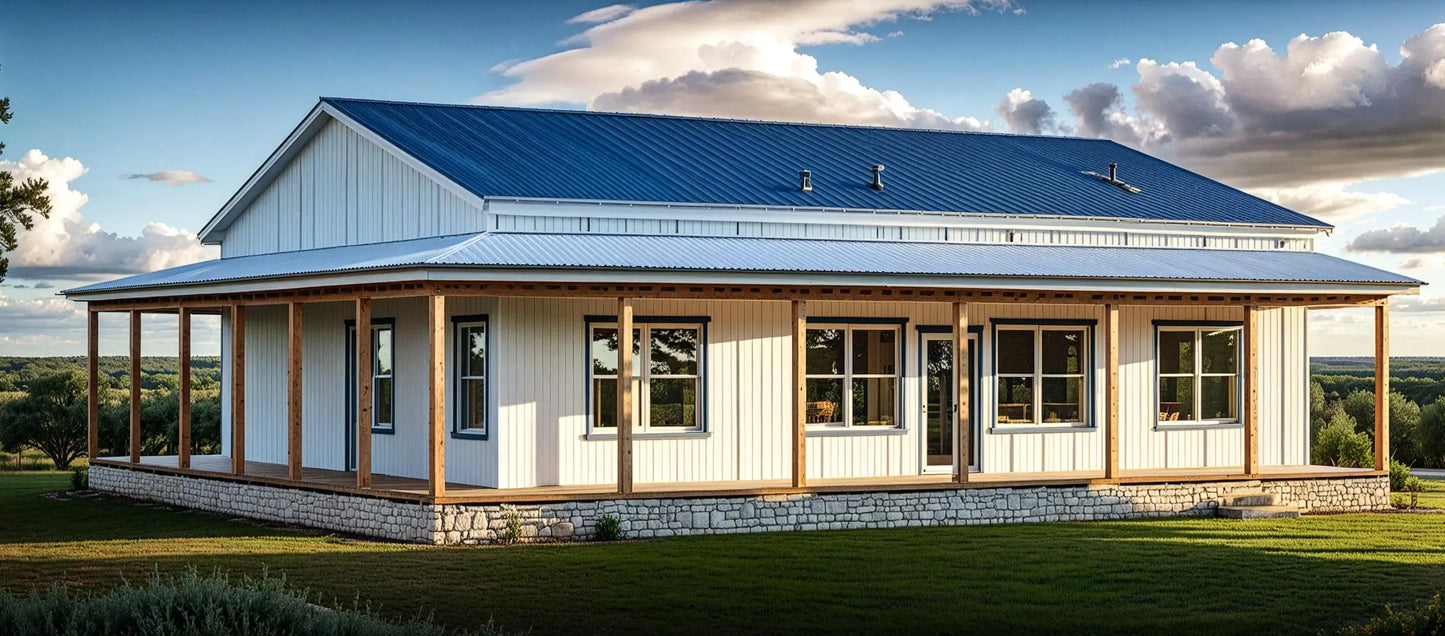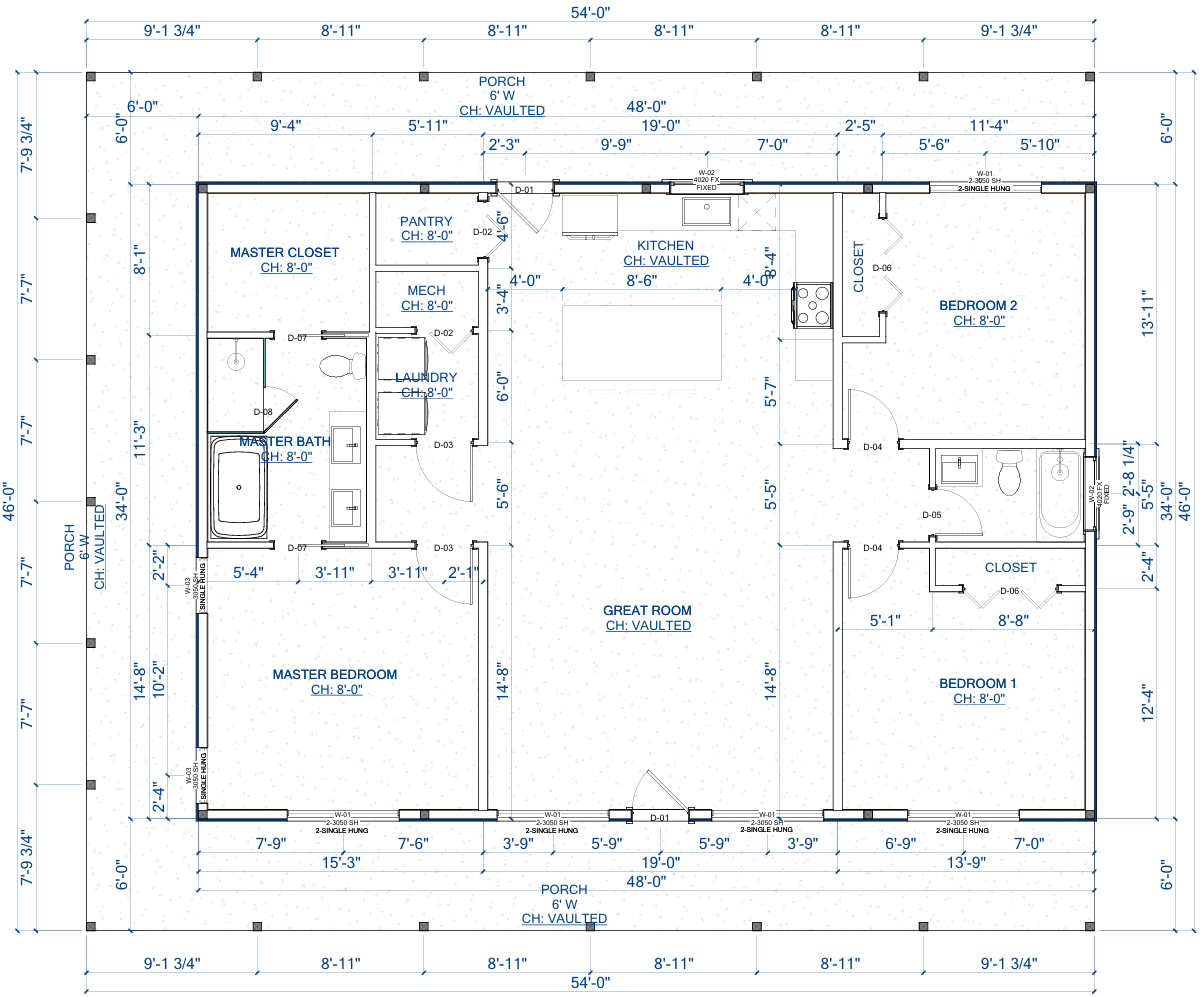The Quinton Plan offers 1,632 sq. ft. of heated living space within a 54' x 46' layout, totaling 2,484 sq. ft. overall.
This barndominium is designed for both comfort and practicality, featuring three bedrooms and two bathrooms to suit family living.
At its heart is an open-concept living area that seamlessly connects the kitchen, dining, and family spaces, creating a warm and inviting flow.
A kitchen pantry, laundry room, and mechanical room add everyday convenience and organization.
Outdoor living shines with a charming wraparound front porch, perfect for relaxing or entertaining. The Quinton Plan combines modern efficiency with timeless appeal.













