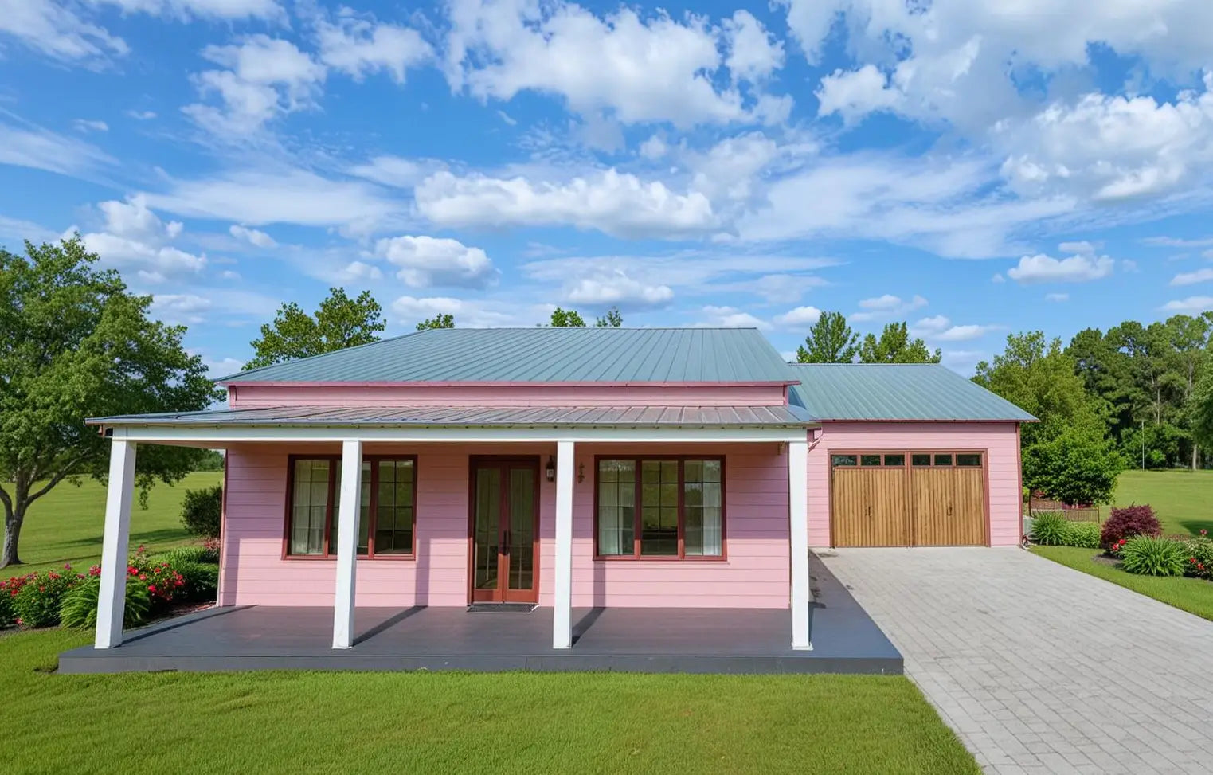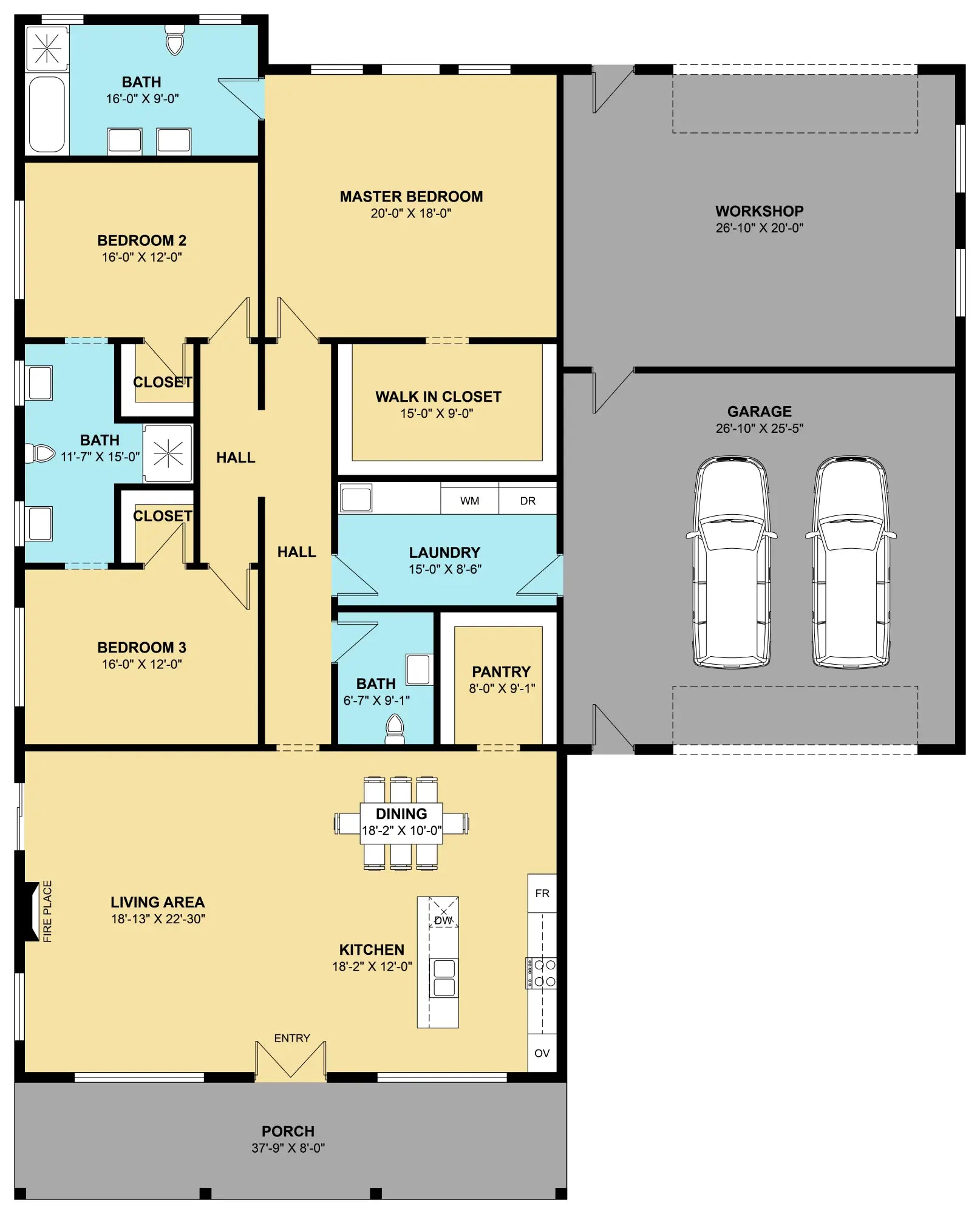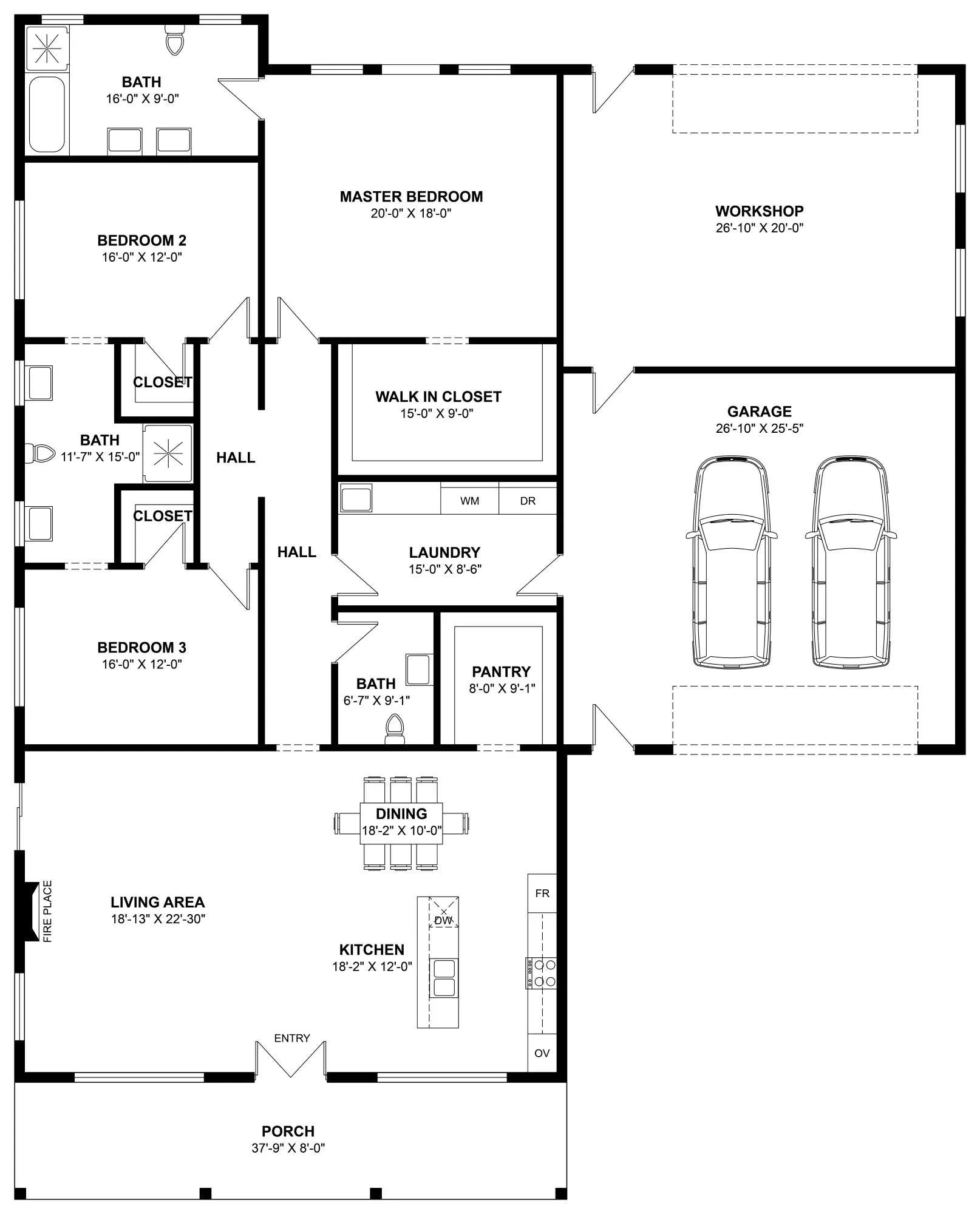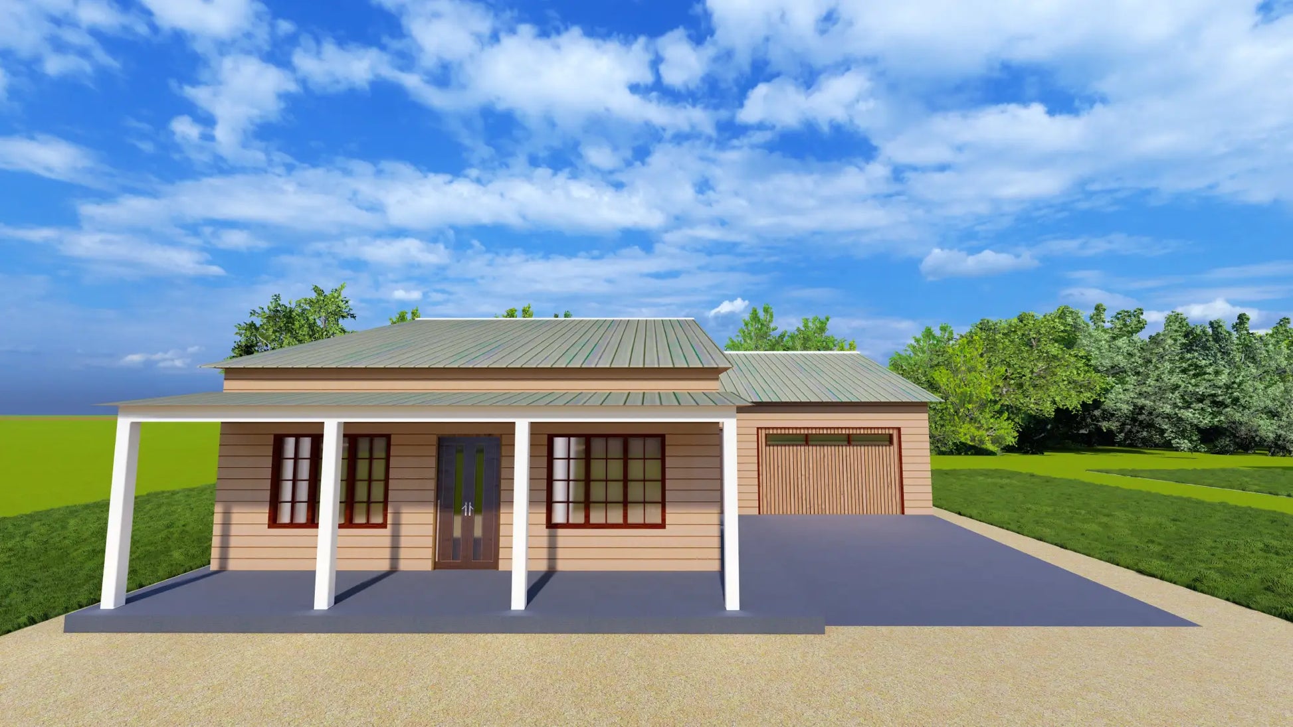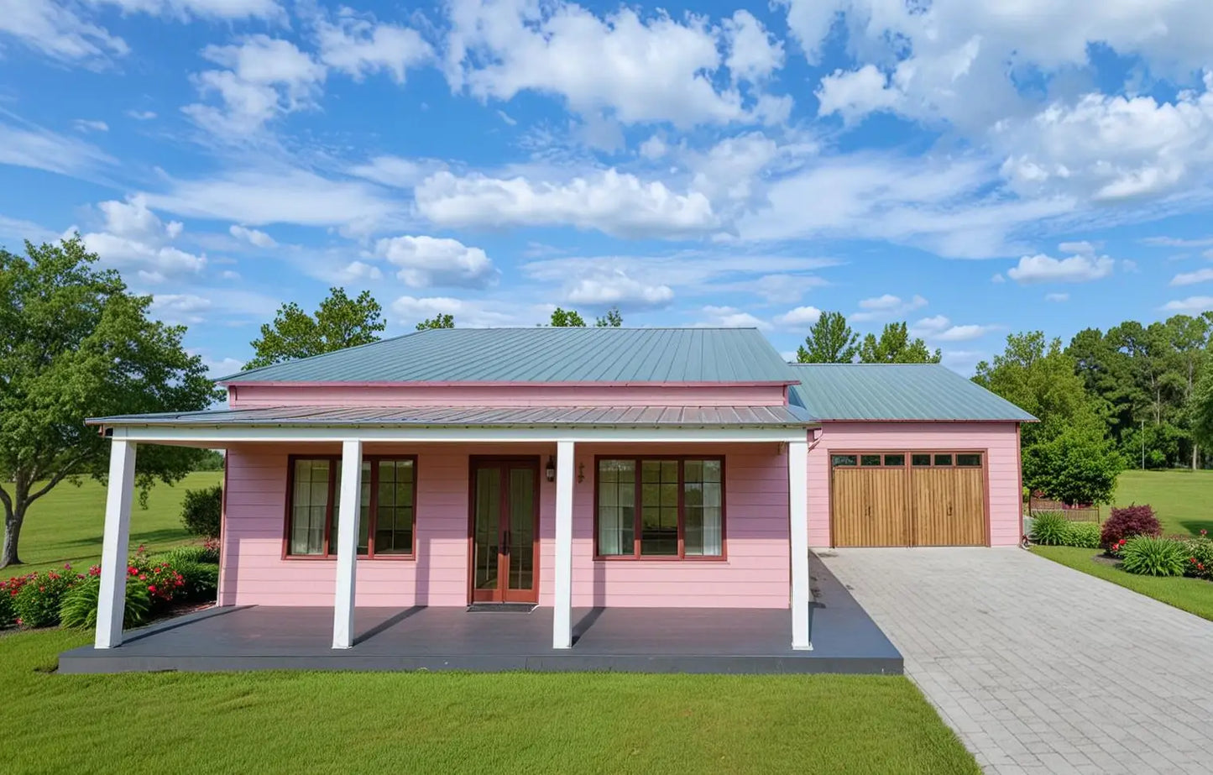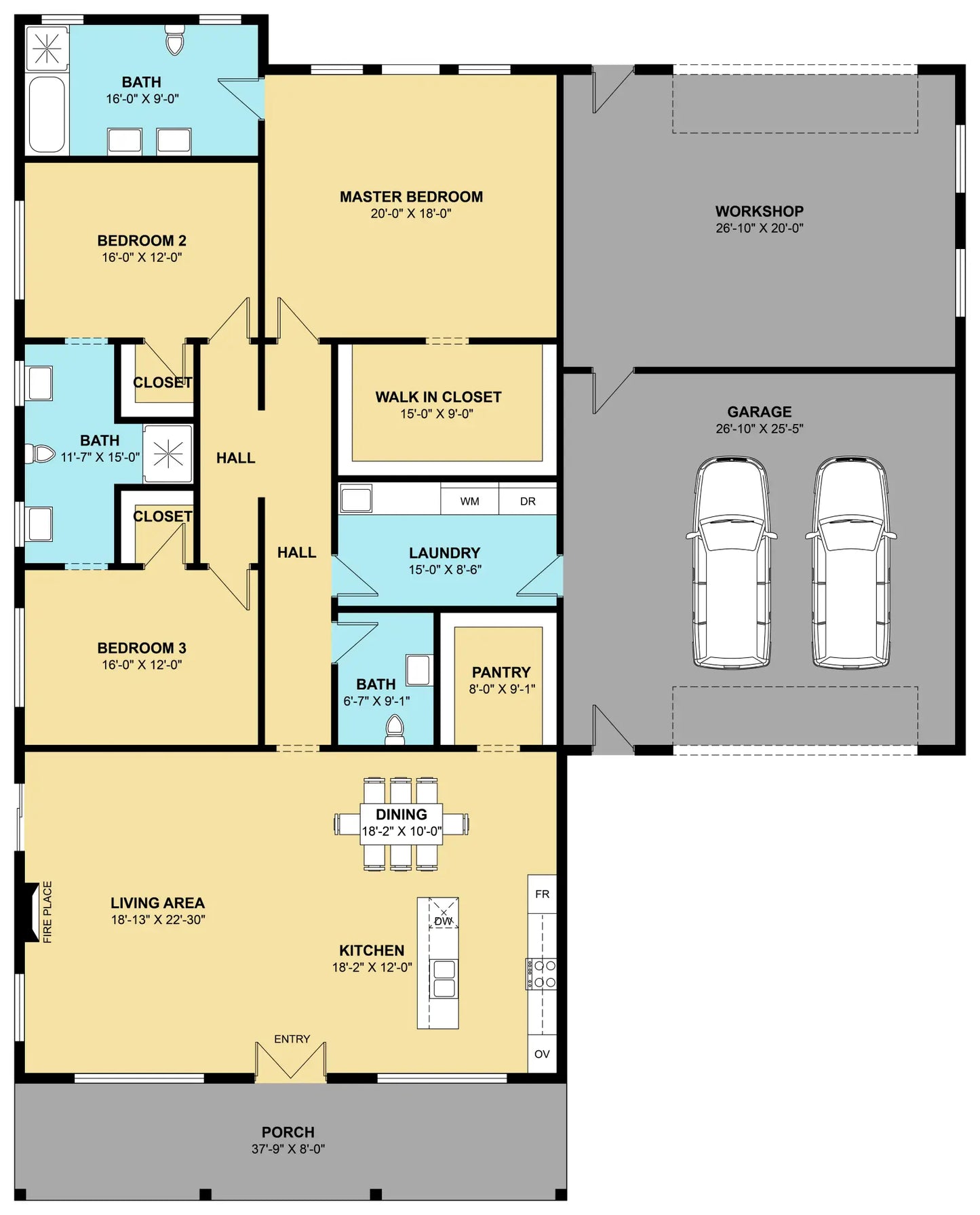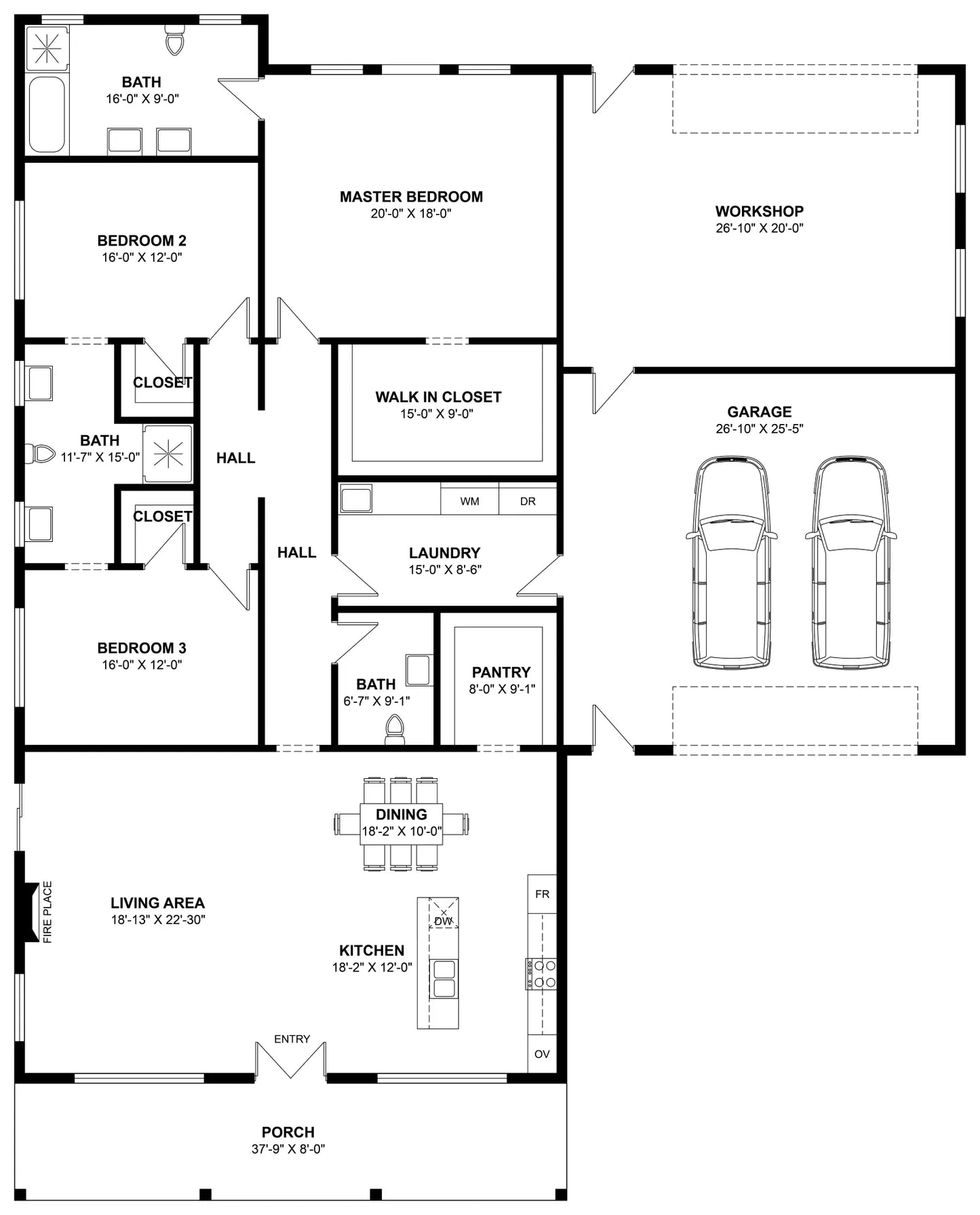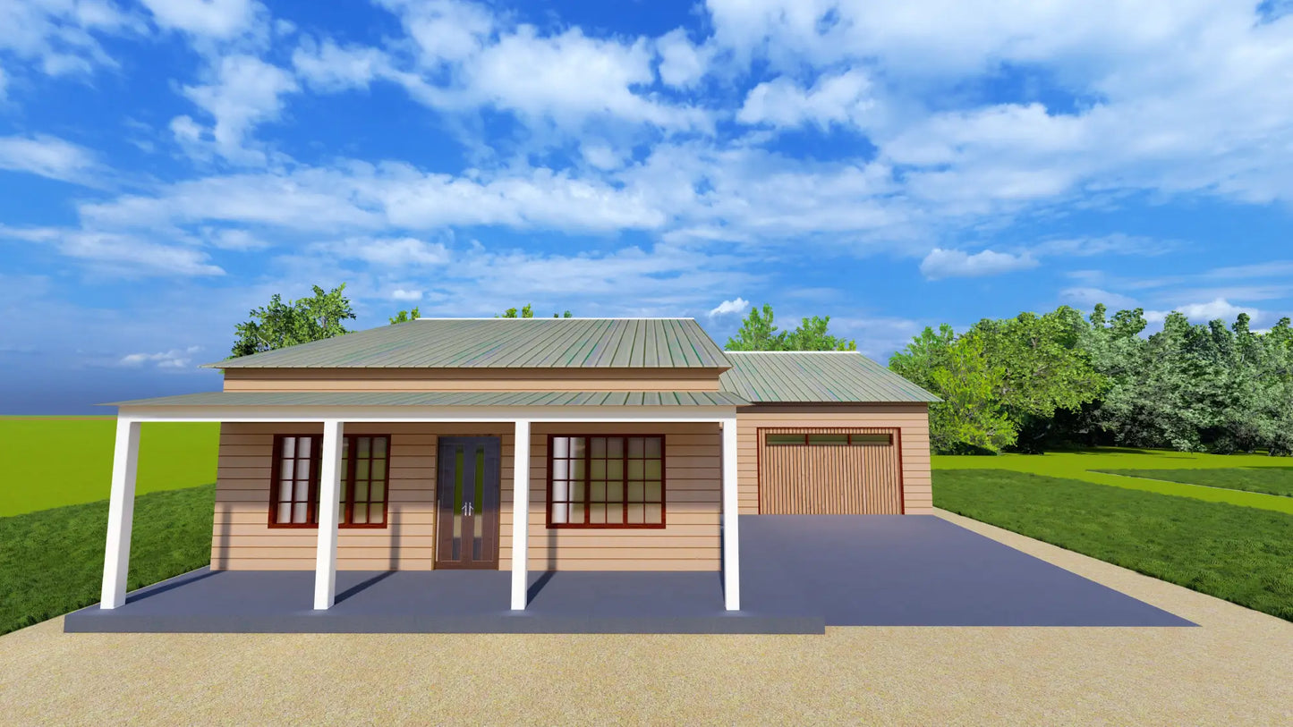The Penton Plan spans 4,273 sq. ft. in a 65' x 81' layout, combining comfort and functionality in a timeless design.
Featuring 3 bedrooms and 2.5 bathrooms, this home includes an open-concept living area centered around a cozy fireplace, perfect for gatherings.
Each bedroom comes with its own closet for ample storage.
A dedicated pantry and laundry room enhance convenience, while the 2-car garage with workshop space offers flexibility for projects and storage.
With its inviting front porch and thoughtful layout, The Penton Plan balances everyday practicality with warm, welcoming charm.

