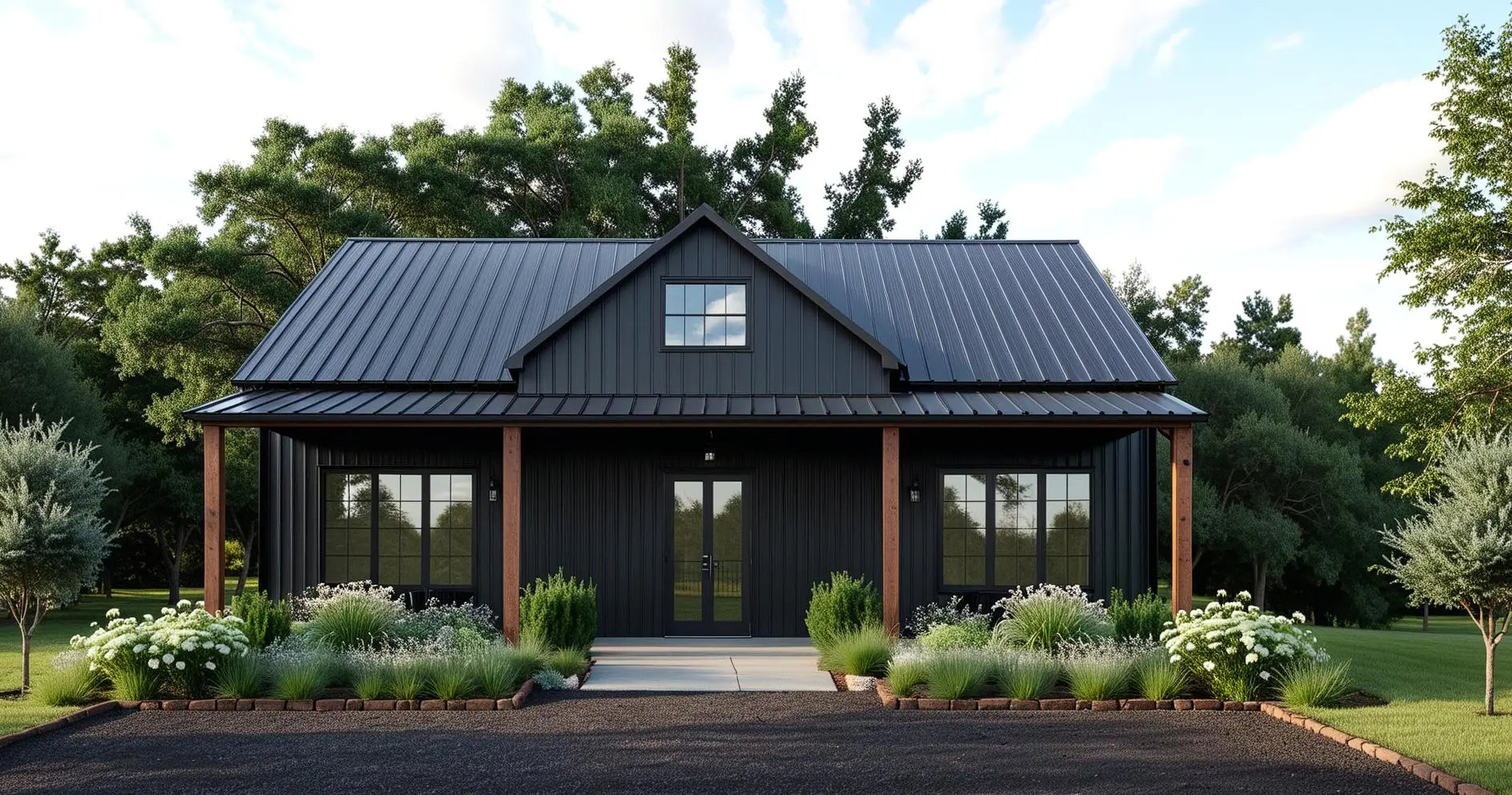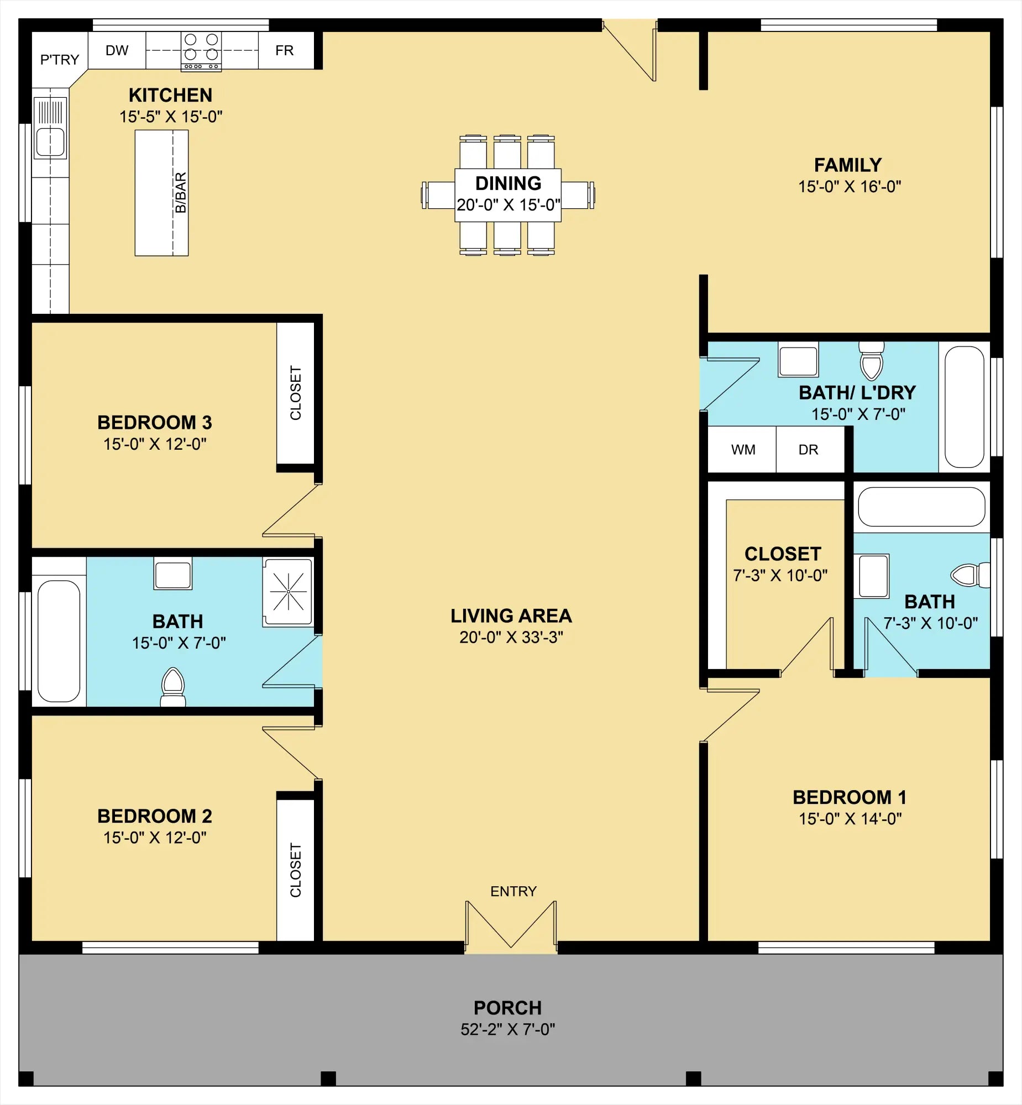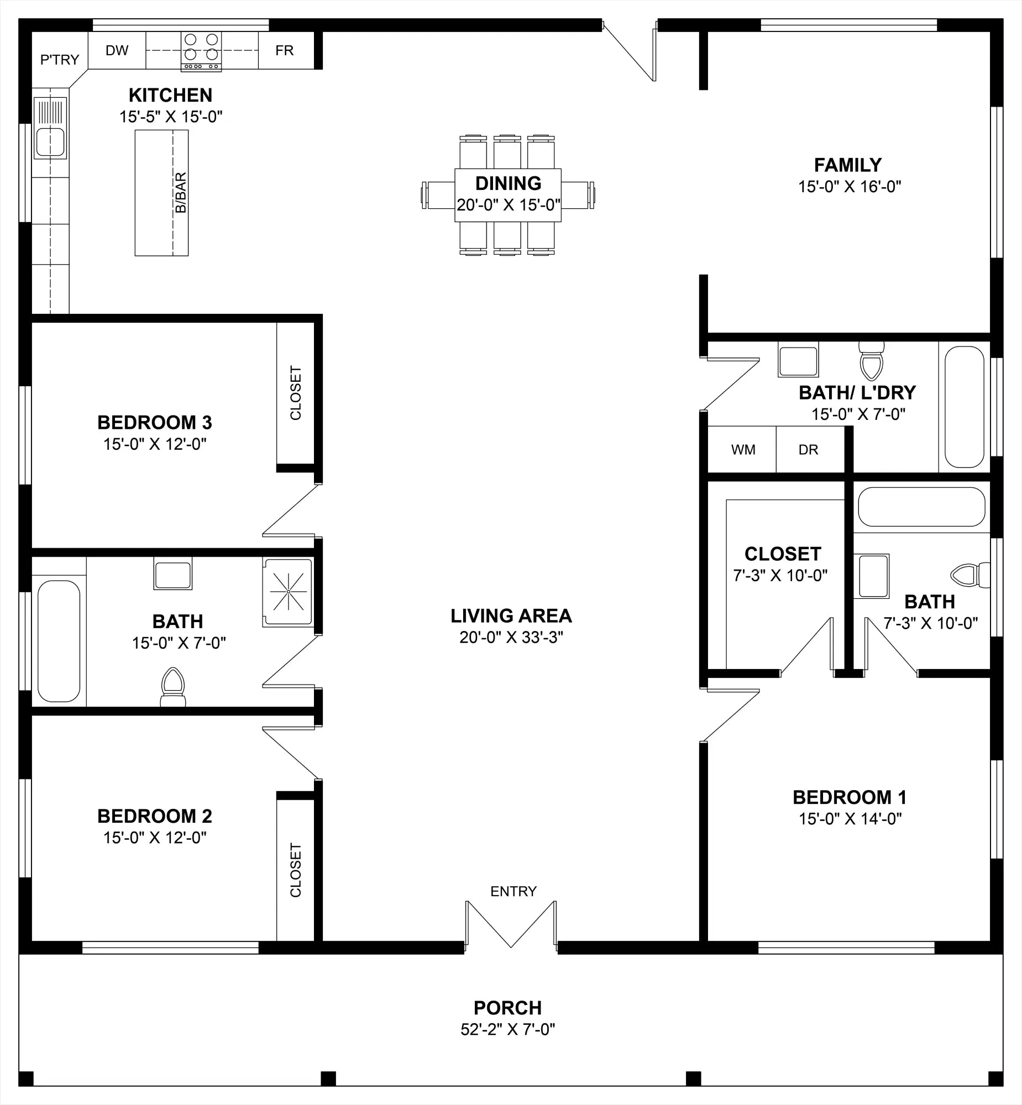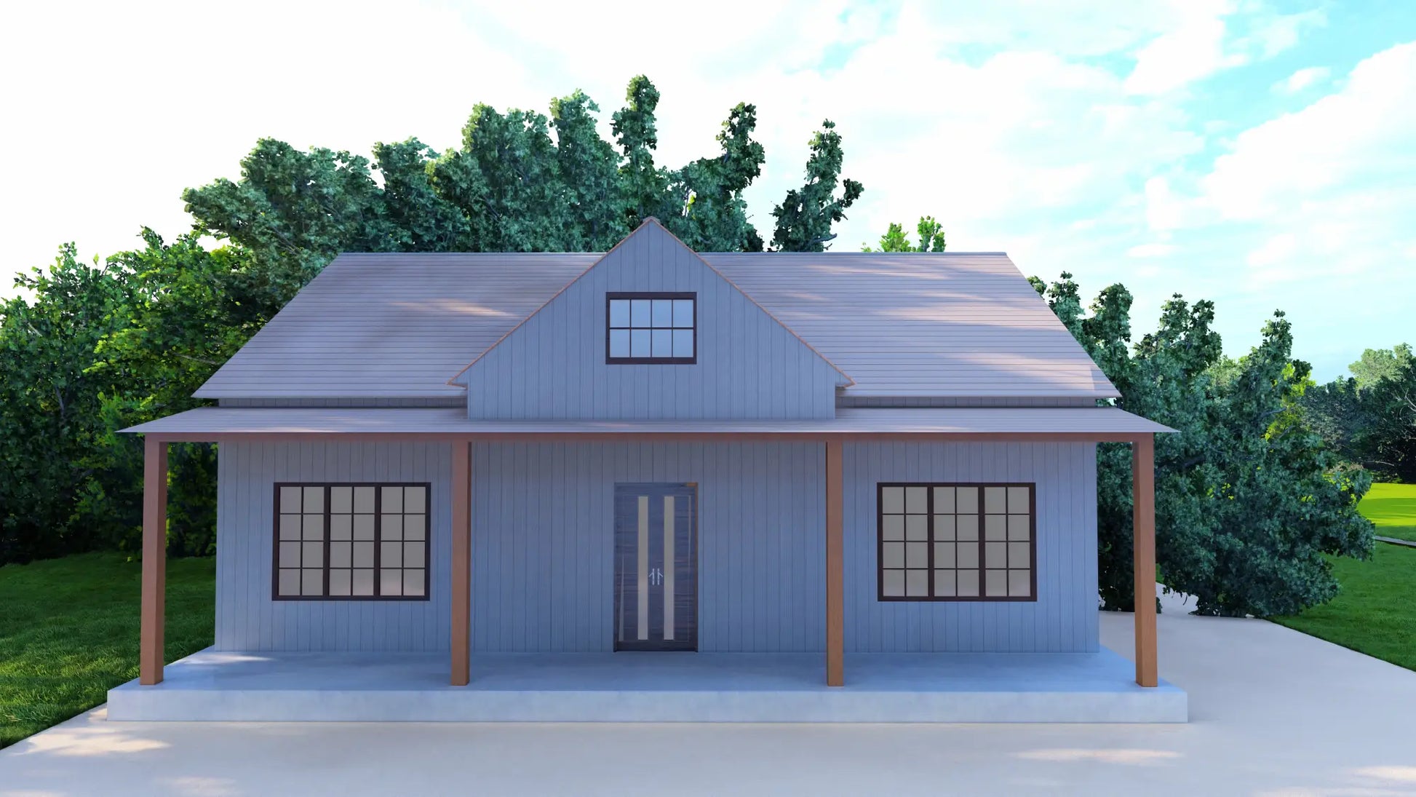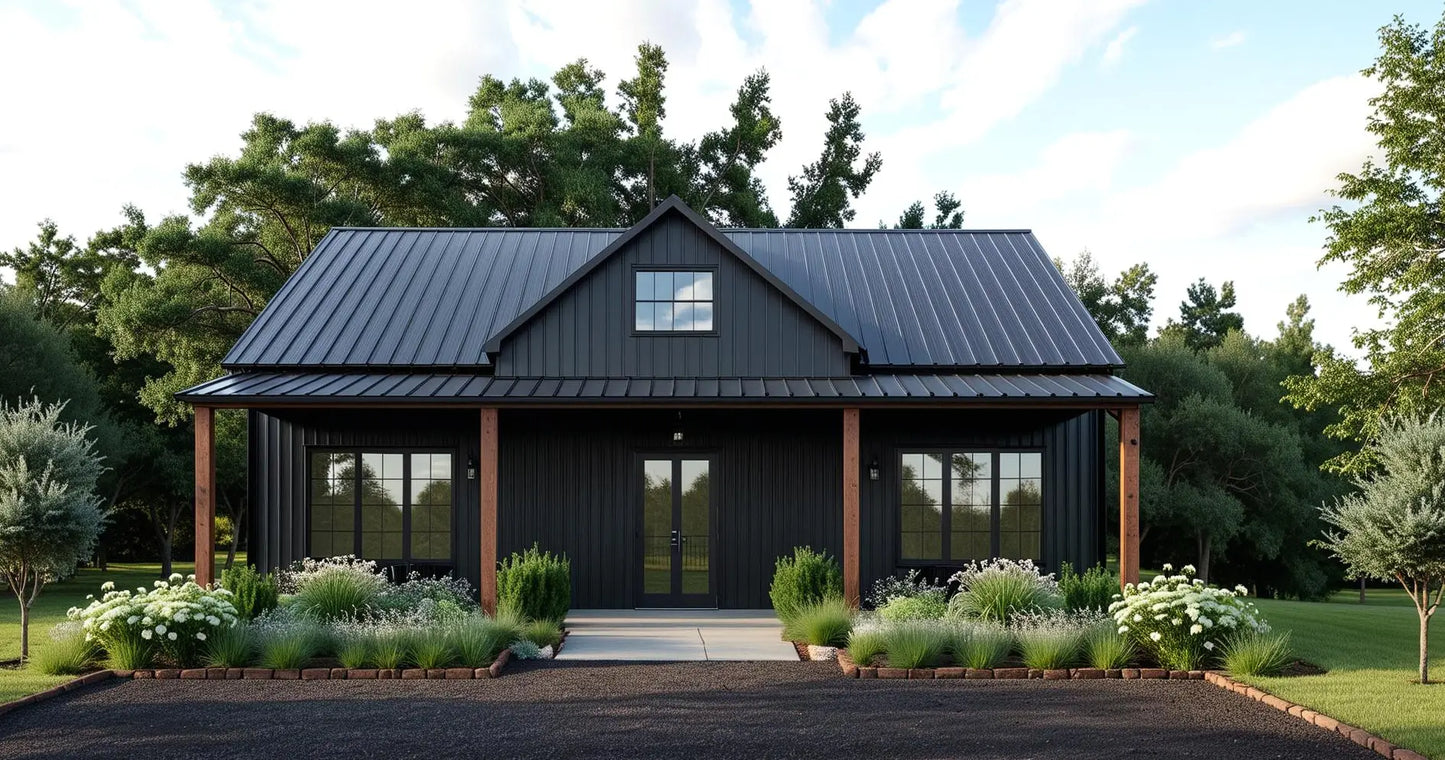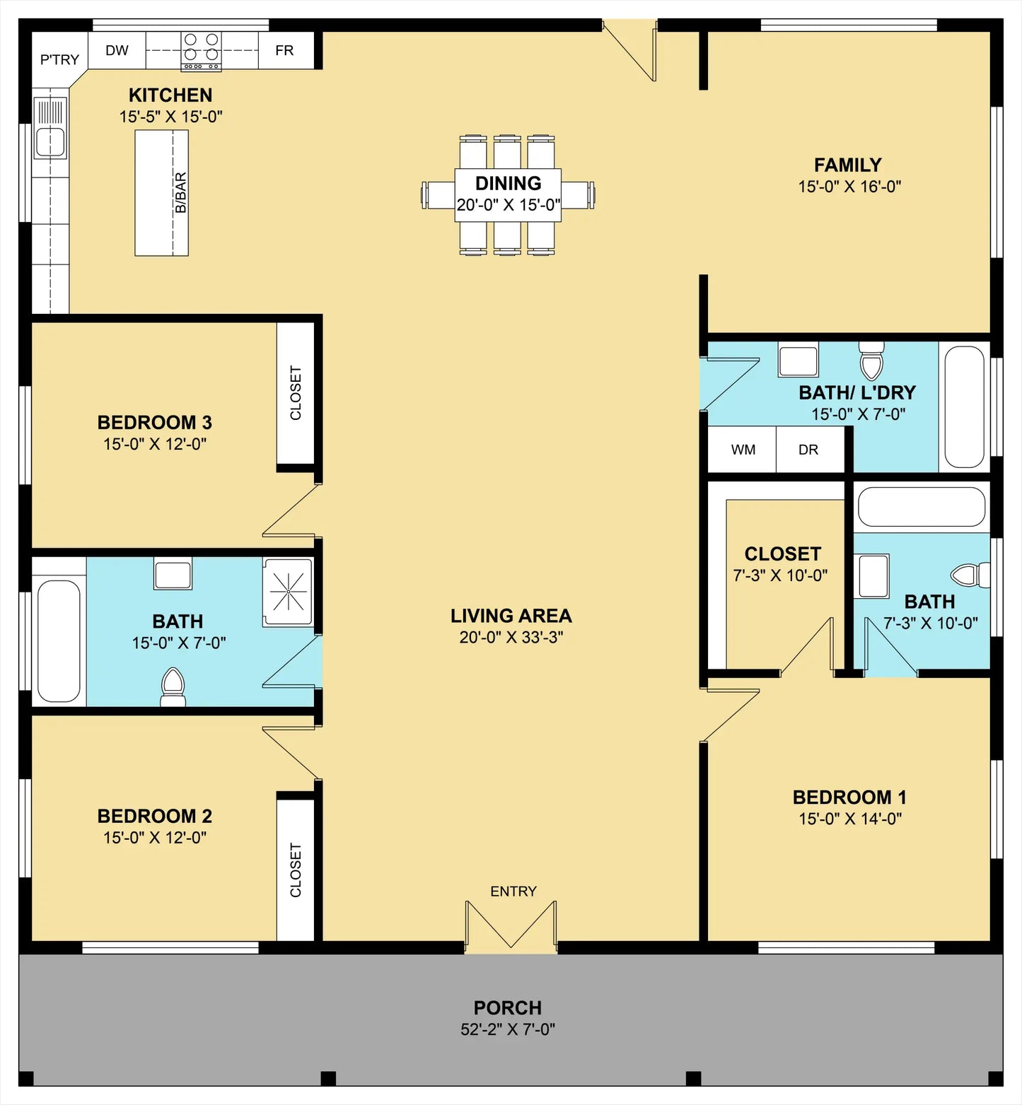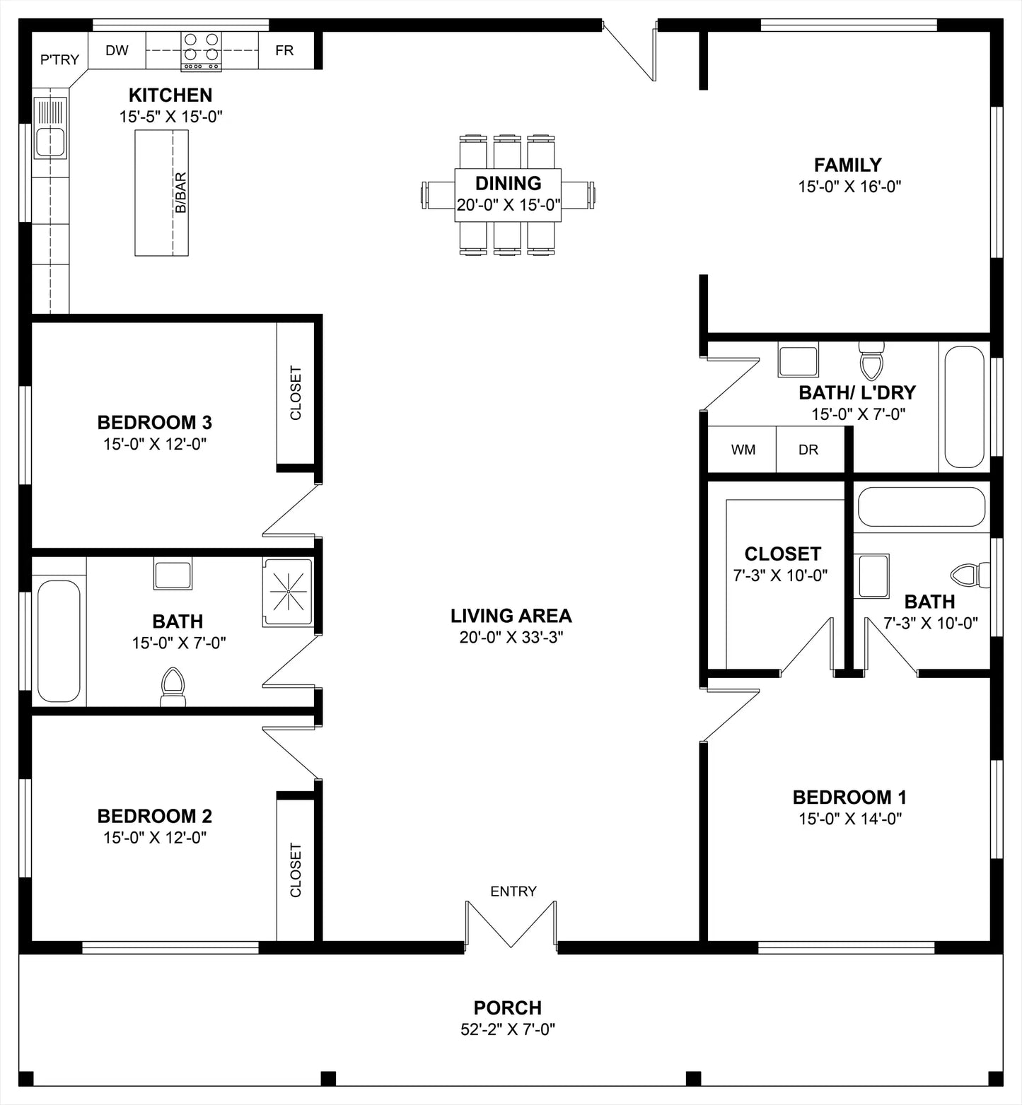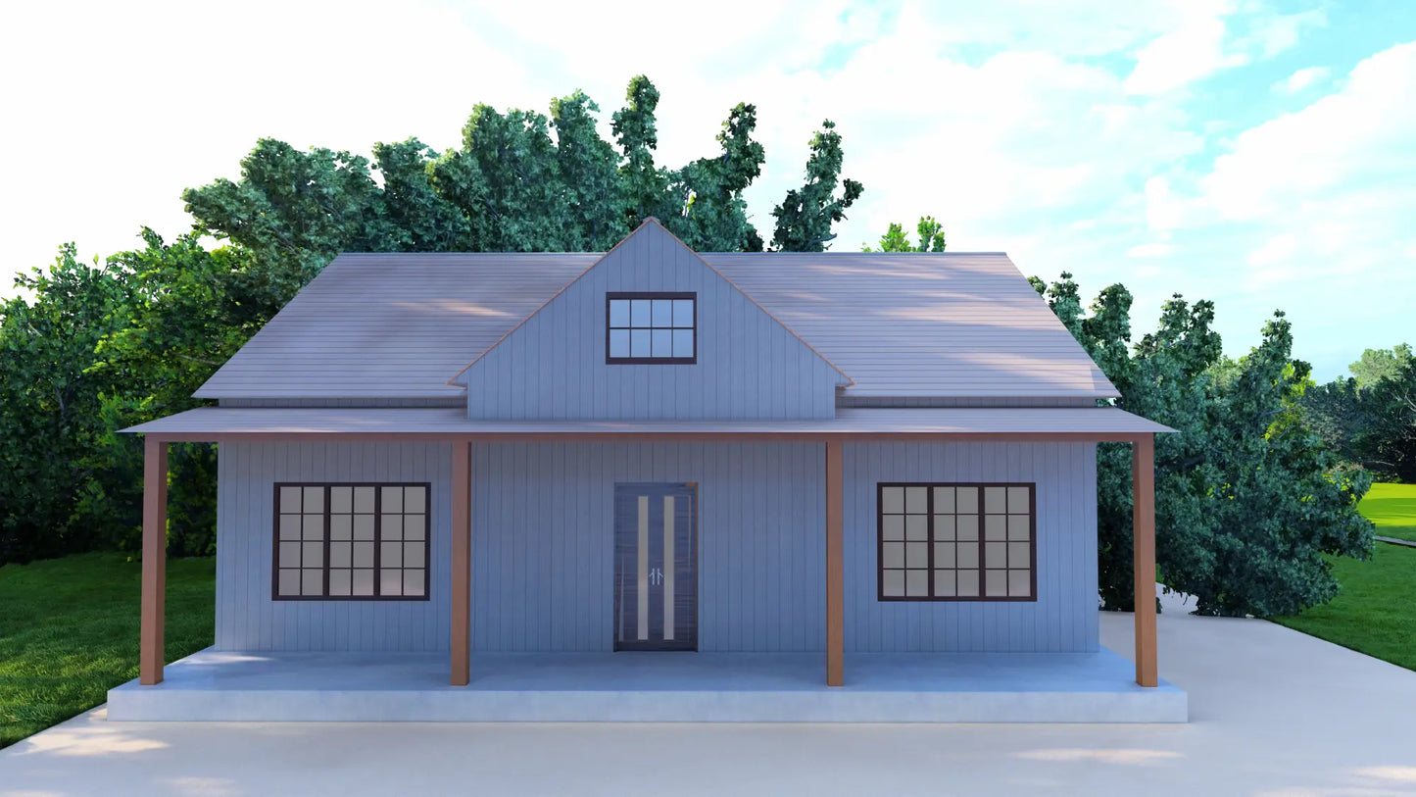The Morebeck Plan features 2,952 sq. ft. of well-planned living space in a 52' x 57' layout.
This home offers 3 bedrooms and 3 bathrooms, blending comfort and functionality.
A wide front porch welcomes you inside to an open-concept living area designed for seamless flow between kitchen, dining, and living spaces.
A dedicated laundry room adds everyday convenience, while a secondary family living space provides extra room for relaxation, entertainment, or gatherings.
With its thoughtful layout and inviting design, The Morebeck Plan is a perfect fit for families seeking both style and practicality.

