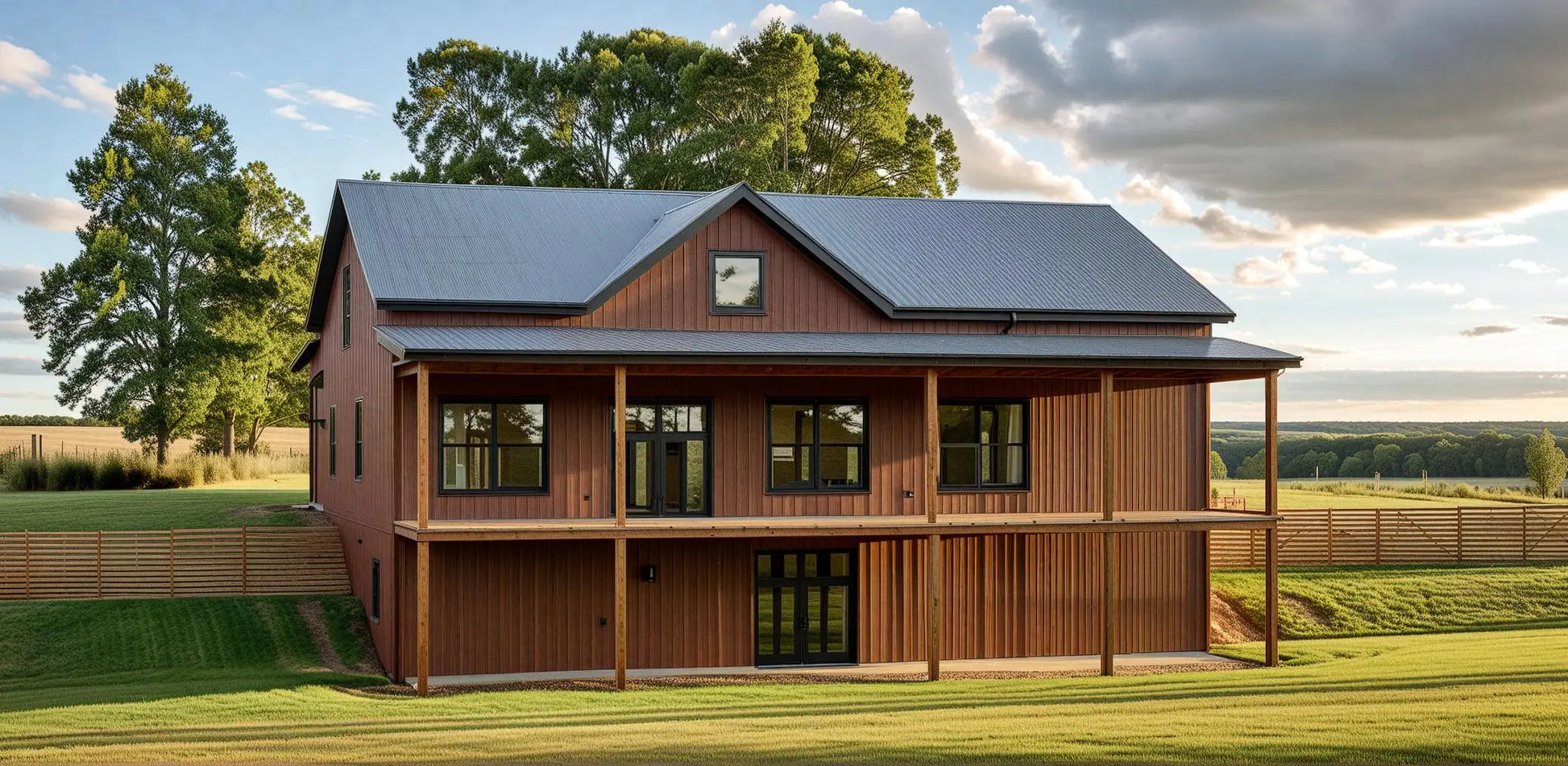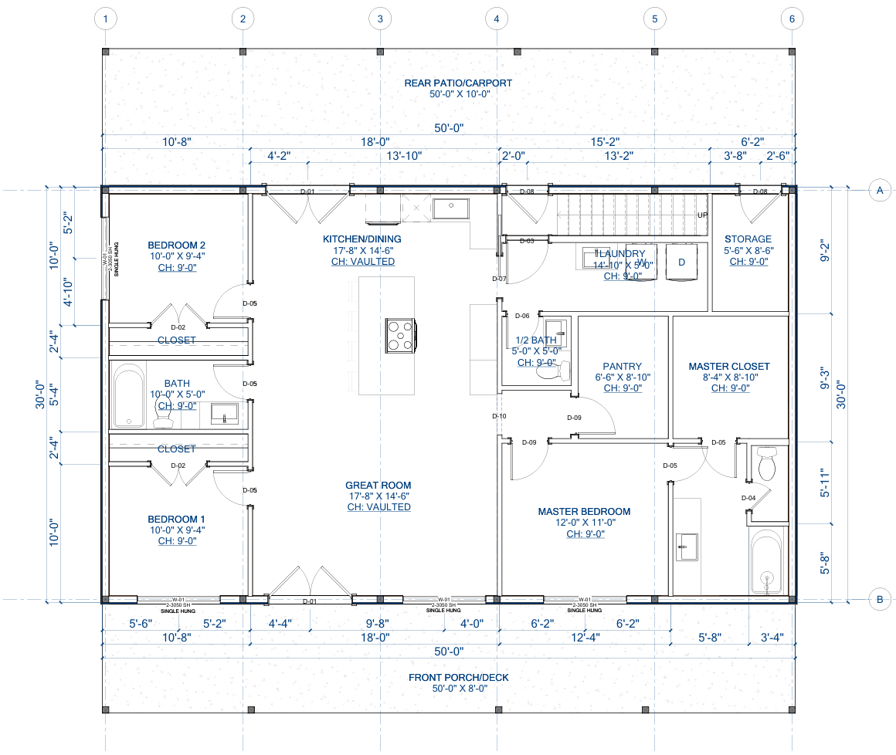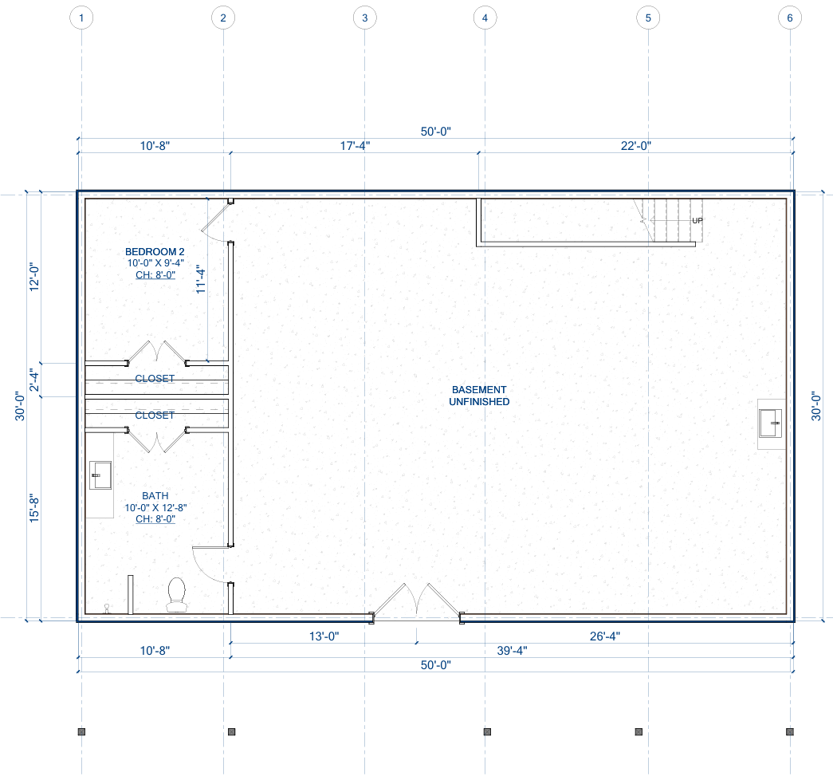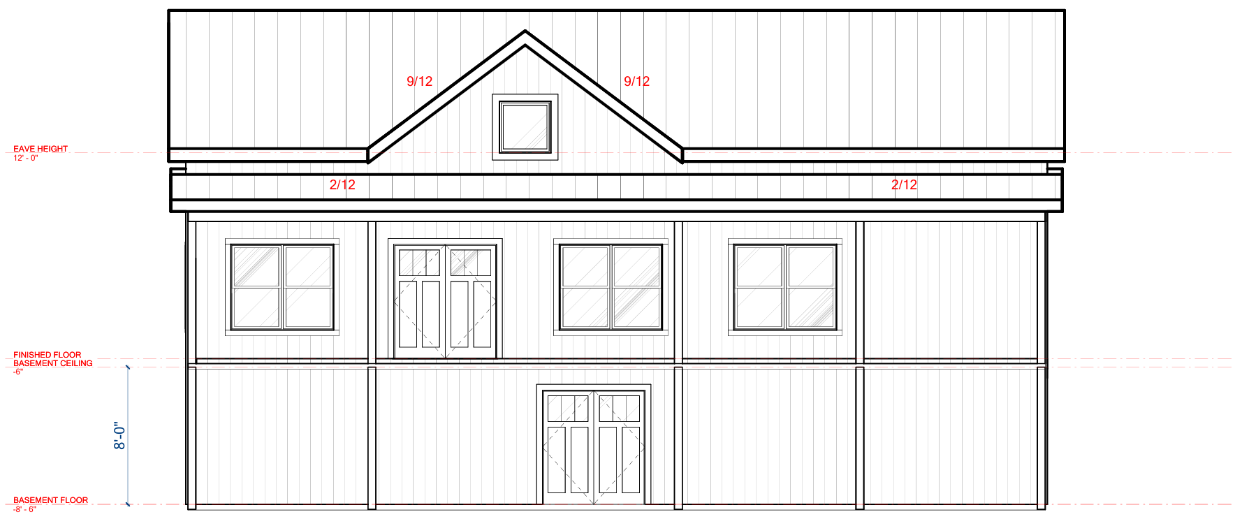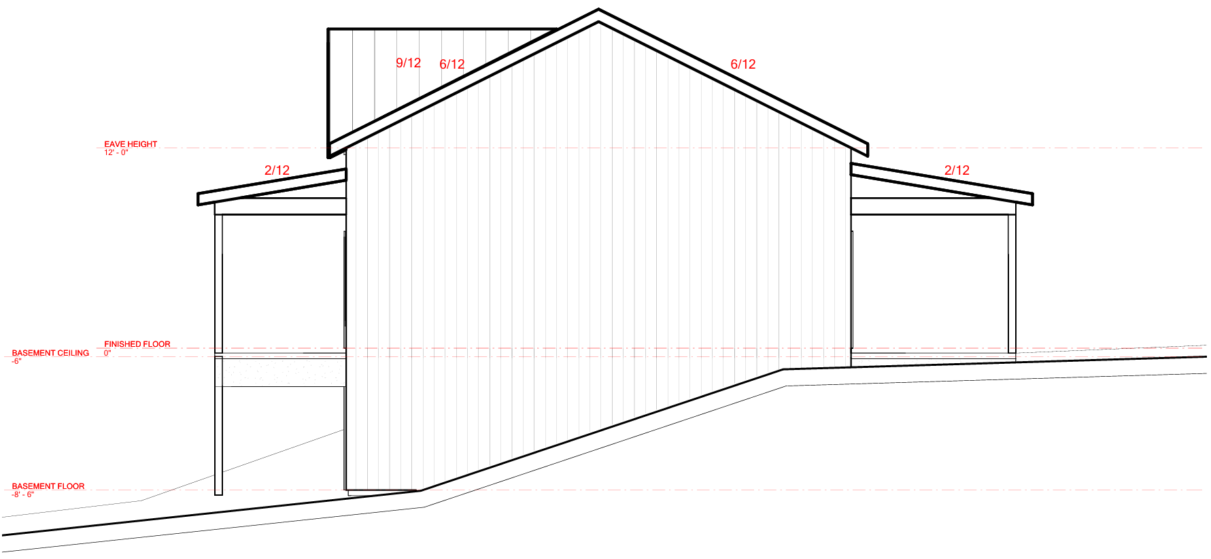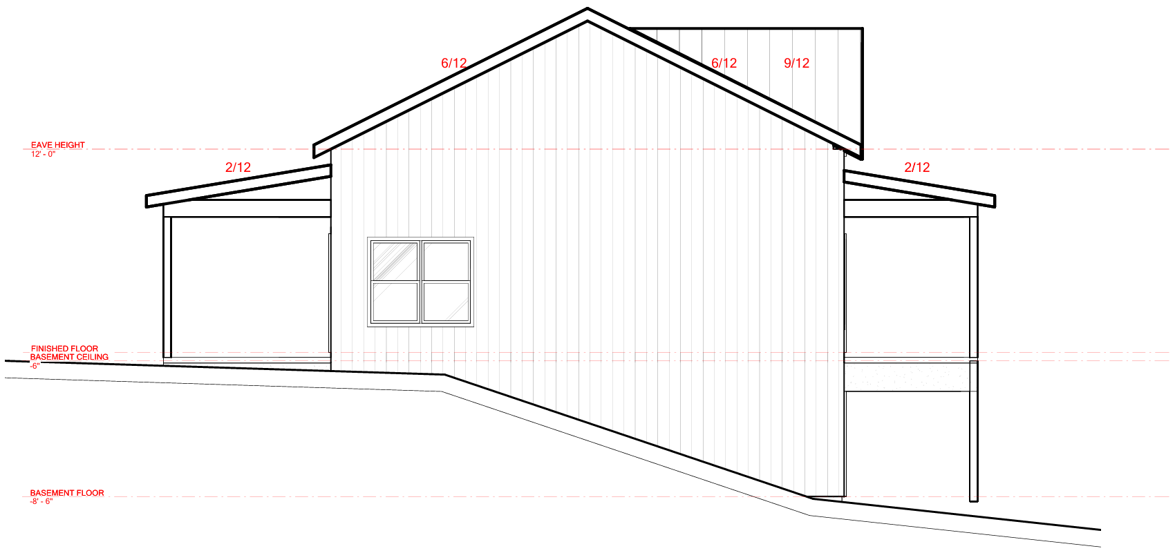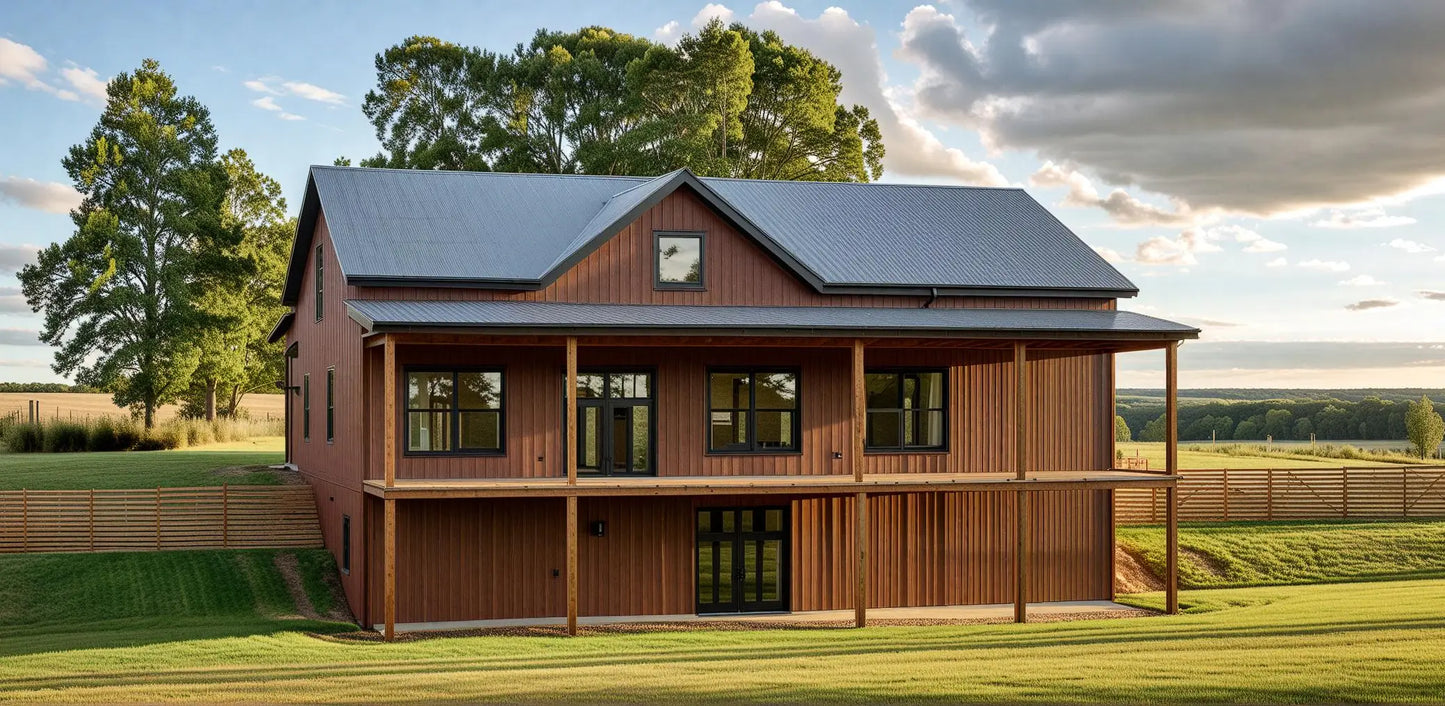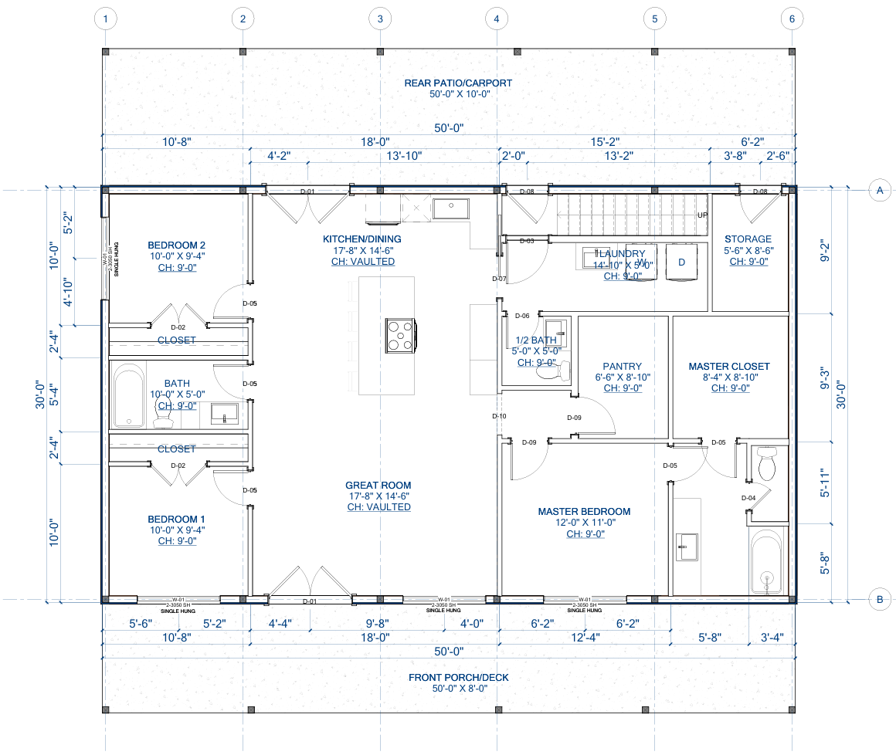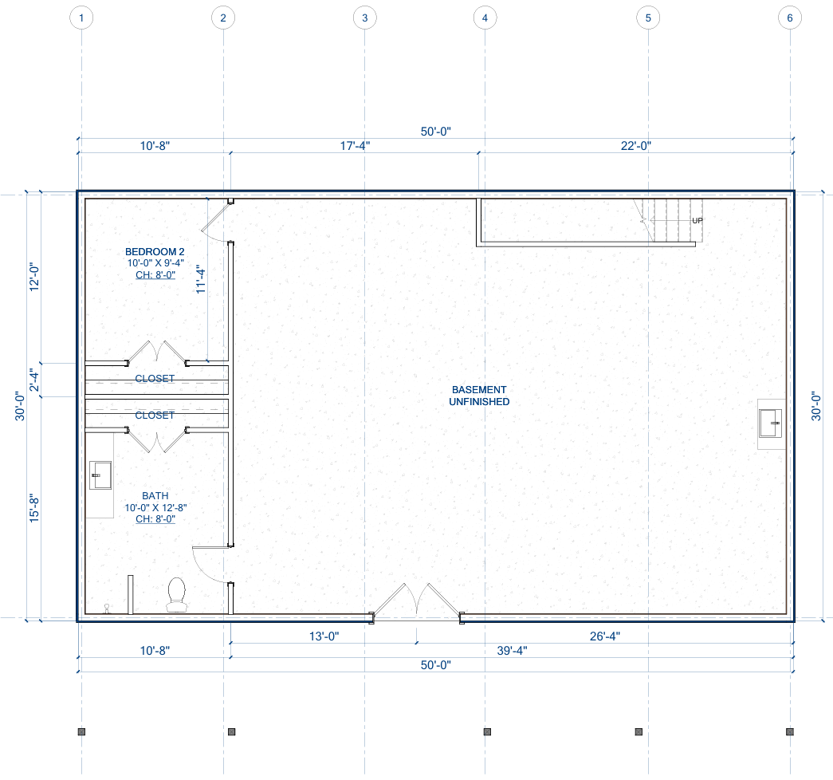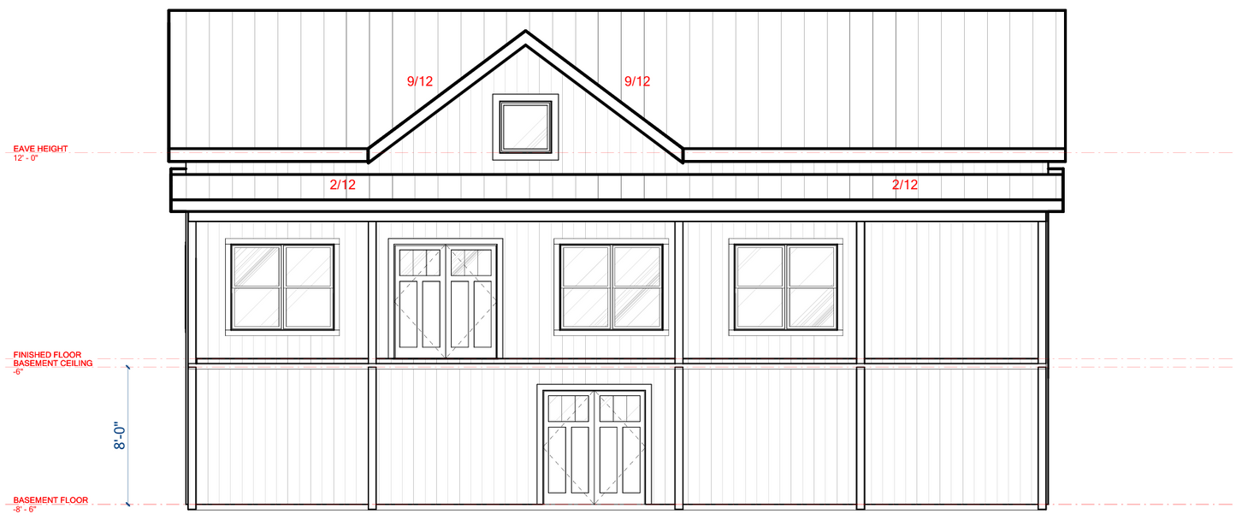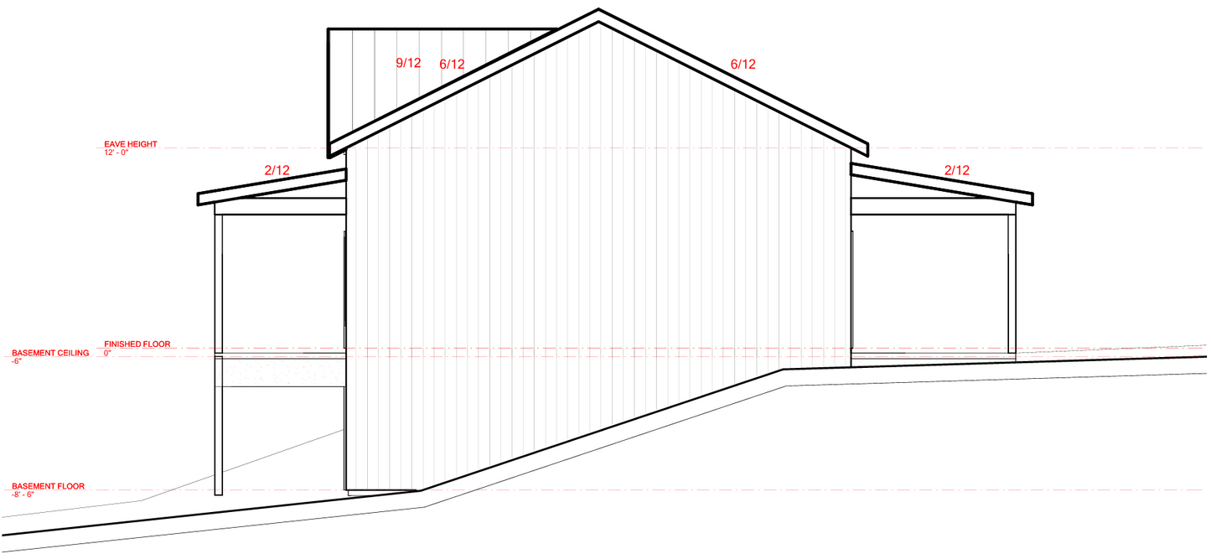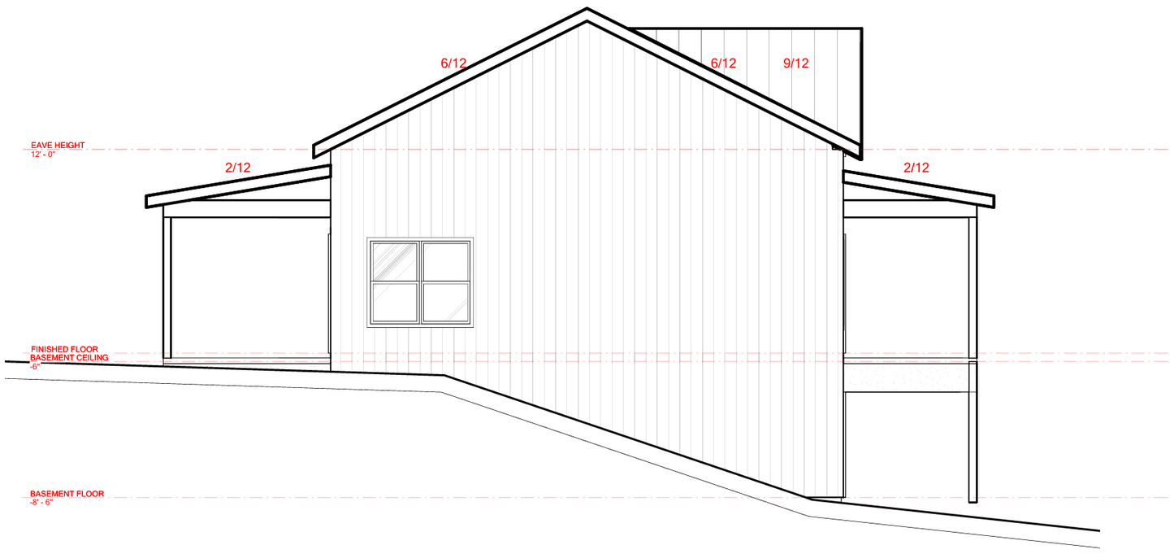The Lynton Plan offers 2,968 sq. ft. of heated living space within a 30' x 50' footprint, totaling 3,868 sq. ft. overall.
Featuring a walkout basement, this barndominium provides versatile living with four bedrooms and 3.5 bathrooms, perfect for families or hosting guests.
The open-concept design creates a seamless flow between the kitchen, dining, and family areas, while a pantry, laundry room, and storage room add everyday convenience.
Outdoor living is enhanced with both front and back porches, along with a carport for open or covered parking.
Blending functionality with modern style, The Lynton Plan is ideal for comfortable, well-rounded living.

