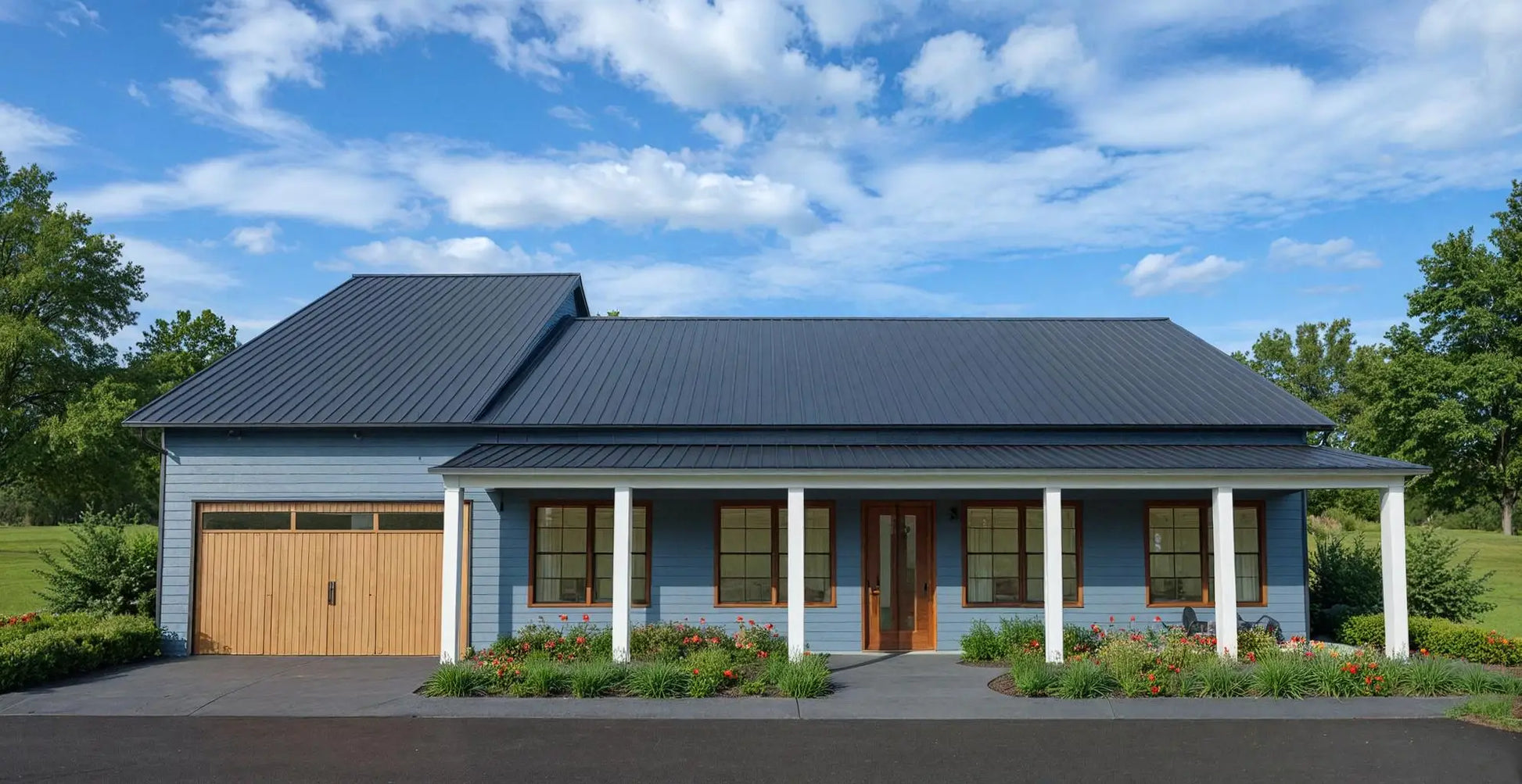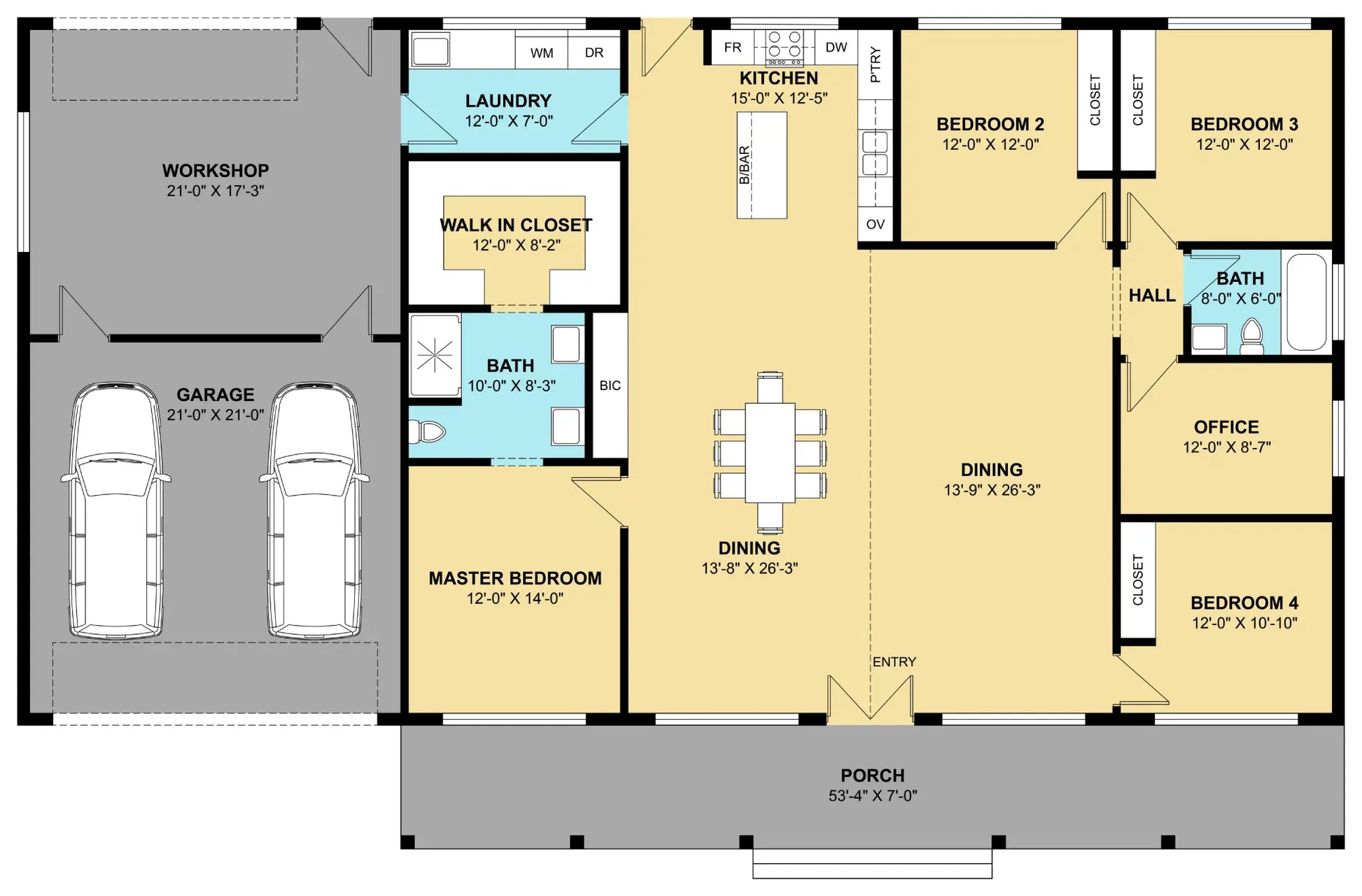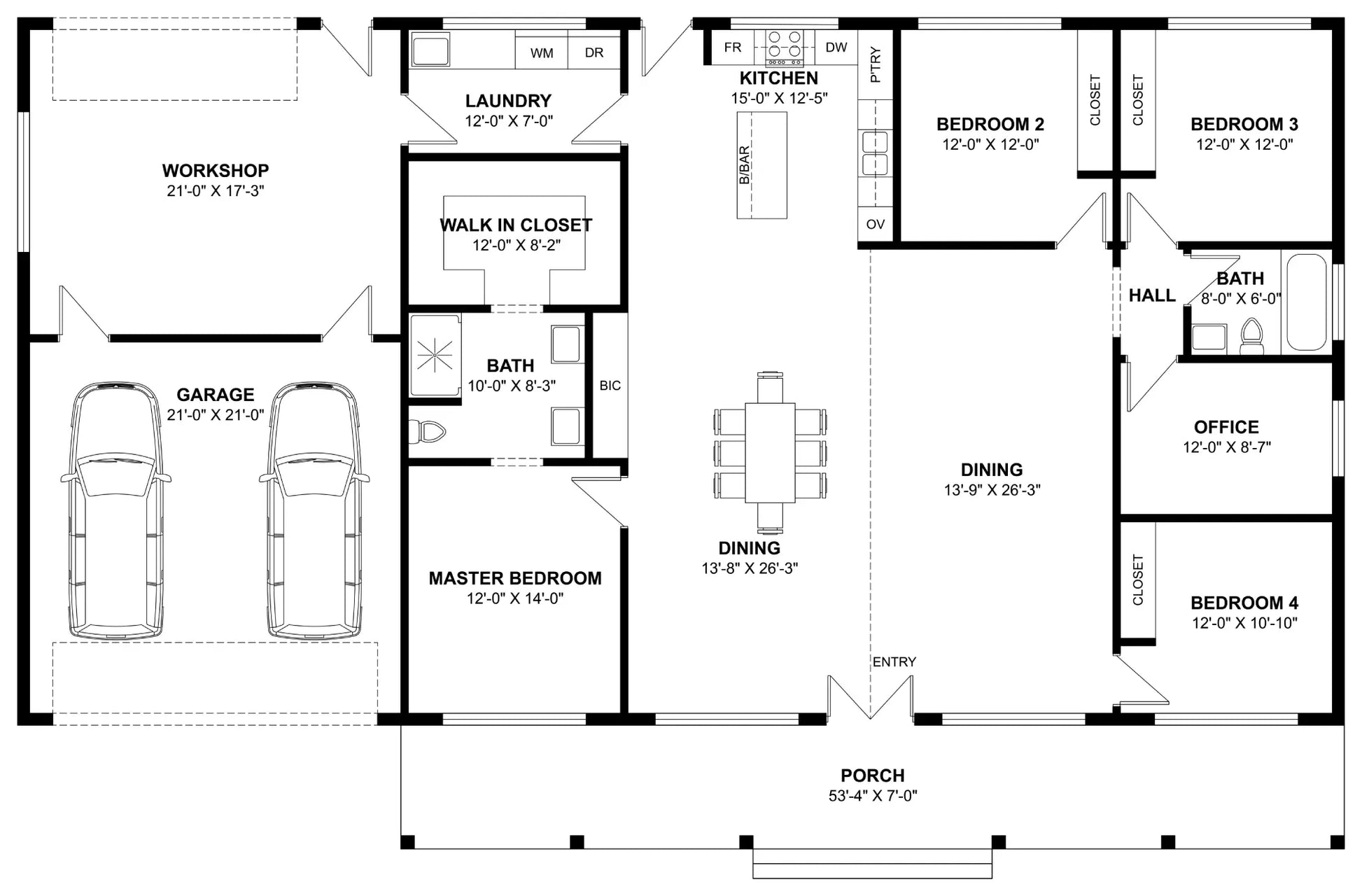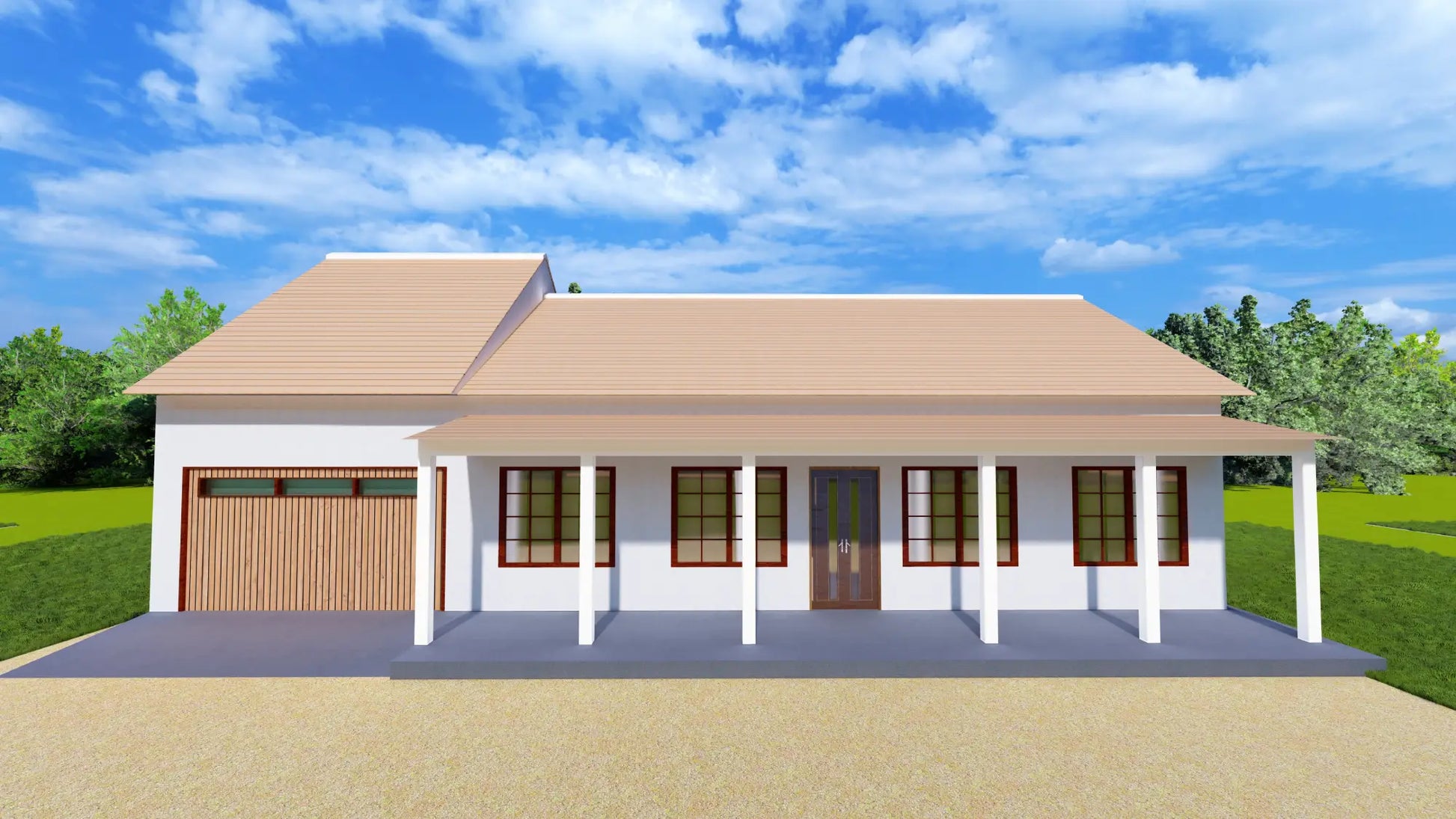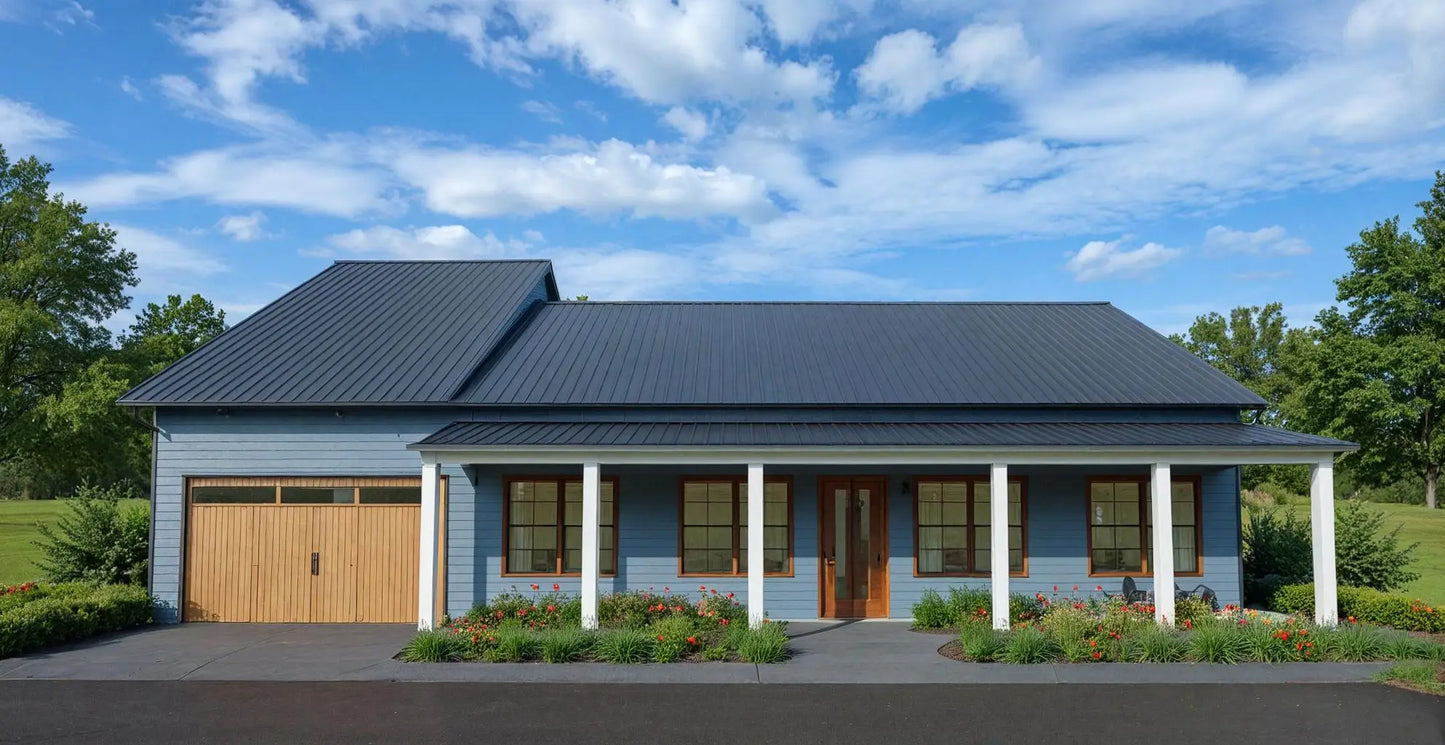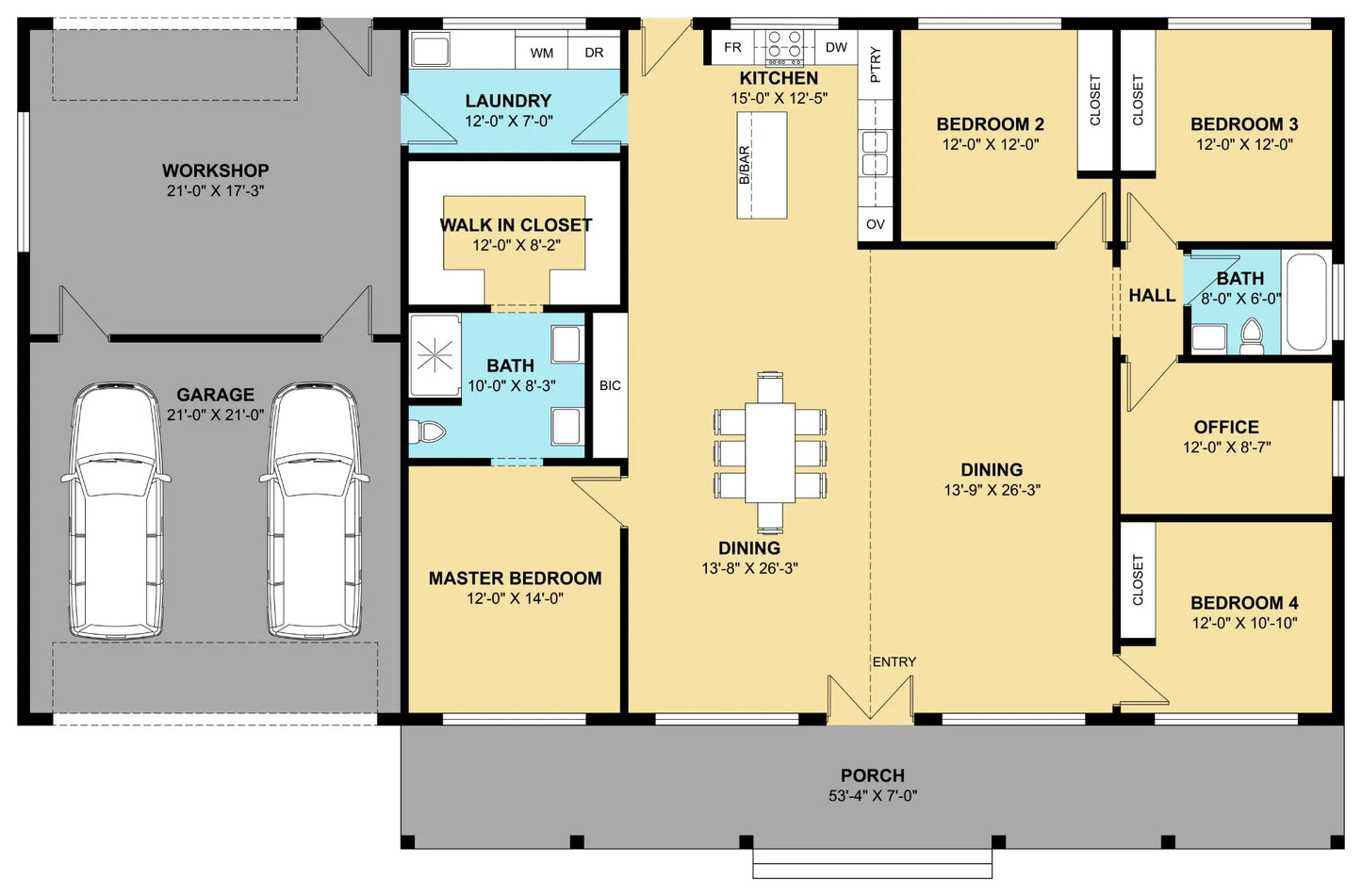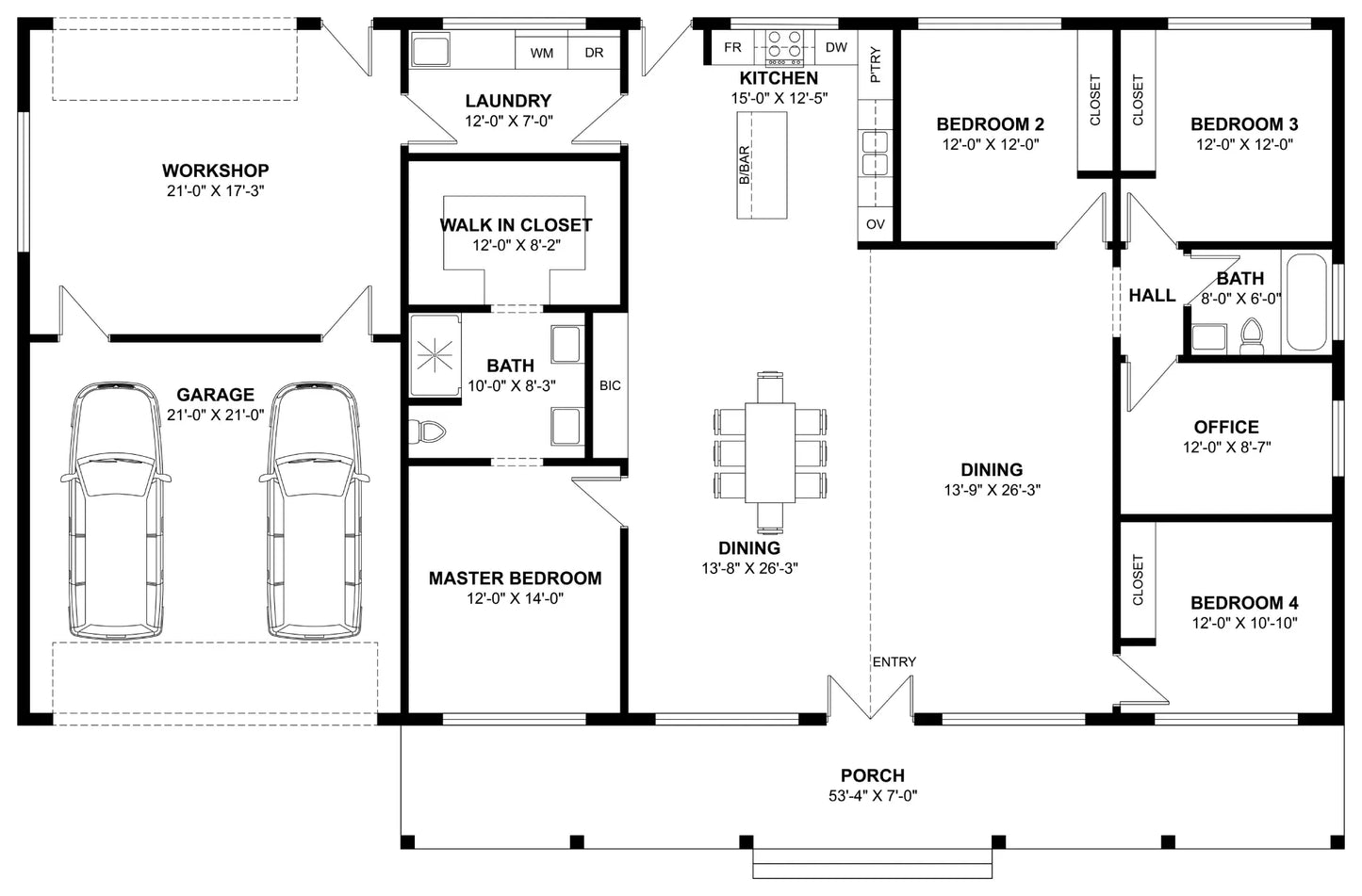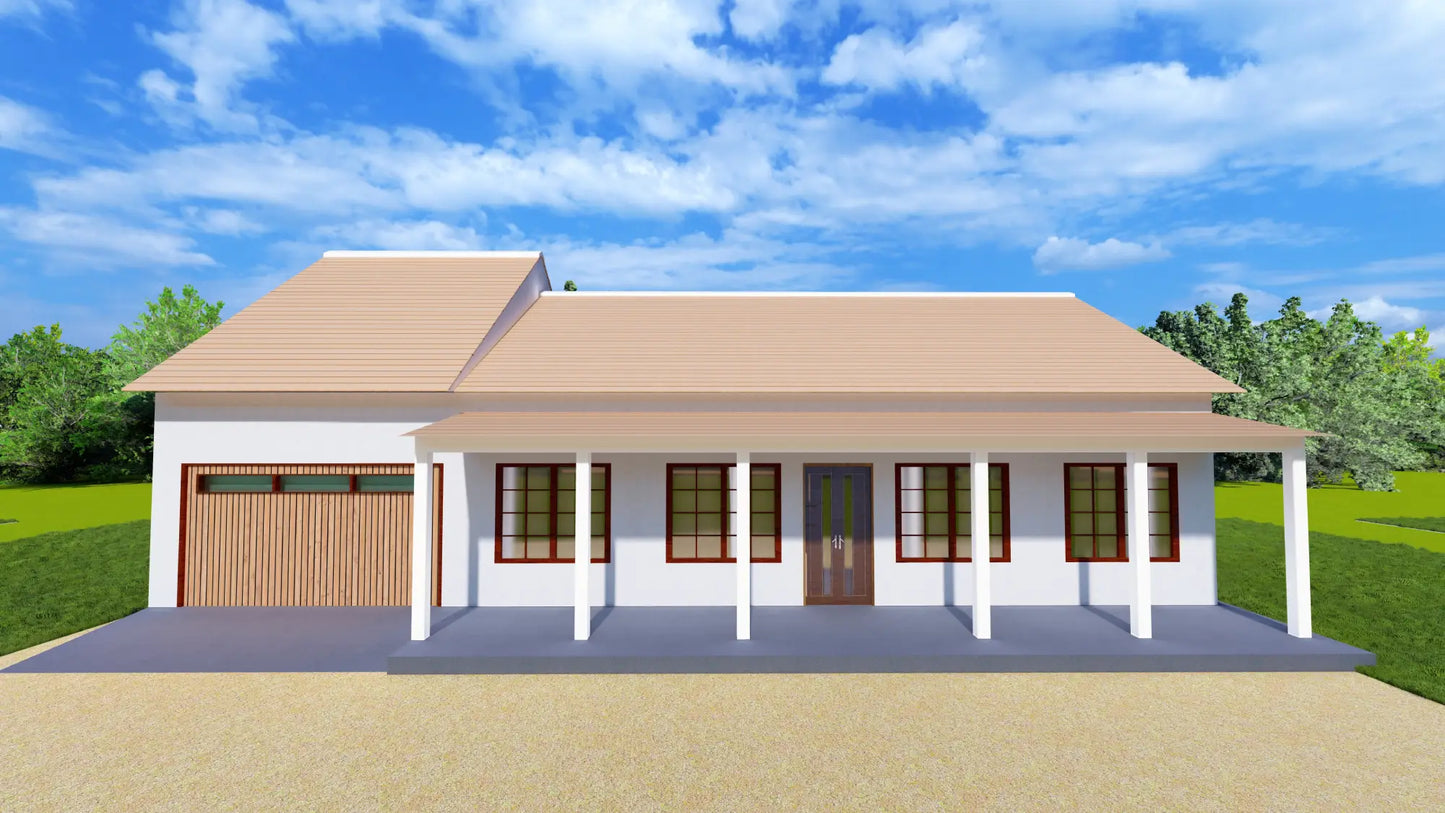The Loxley Plan offers 3,373 sq. ft. of well-designed living space in a 75' x 47' layout, blending functionality with modern comfort.
This spacious home features 4 bedrooms and 2 bathrooms, making it ideal for families.
The open-concept living area creates a warm and connected atmosphere, while the dedicated office room provides a quiet space for work or study.
A practical laundry room adds everyday convenience. The 2-car garage and workshop space offer plenty of room for storage and projects.
With its inviting front porch and smart layout, The Loxley Plan is perfect for both daily living and entertaining.

