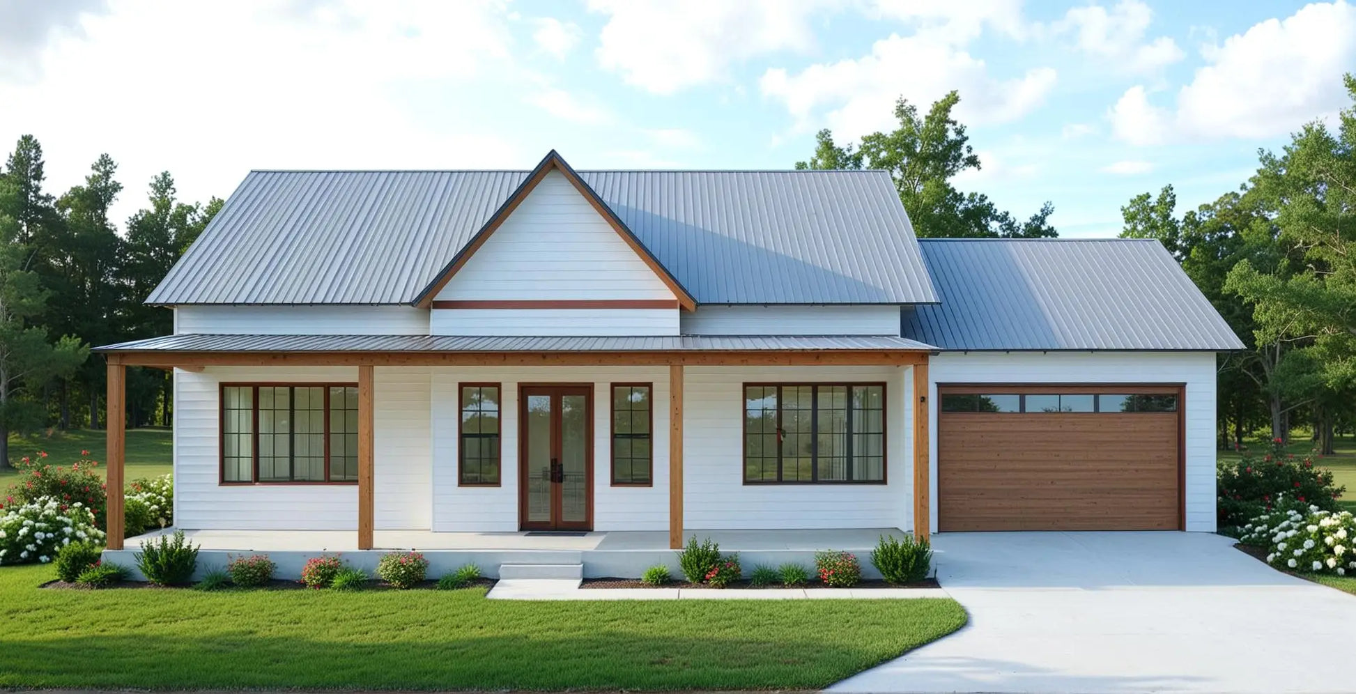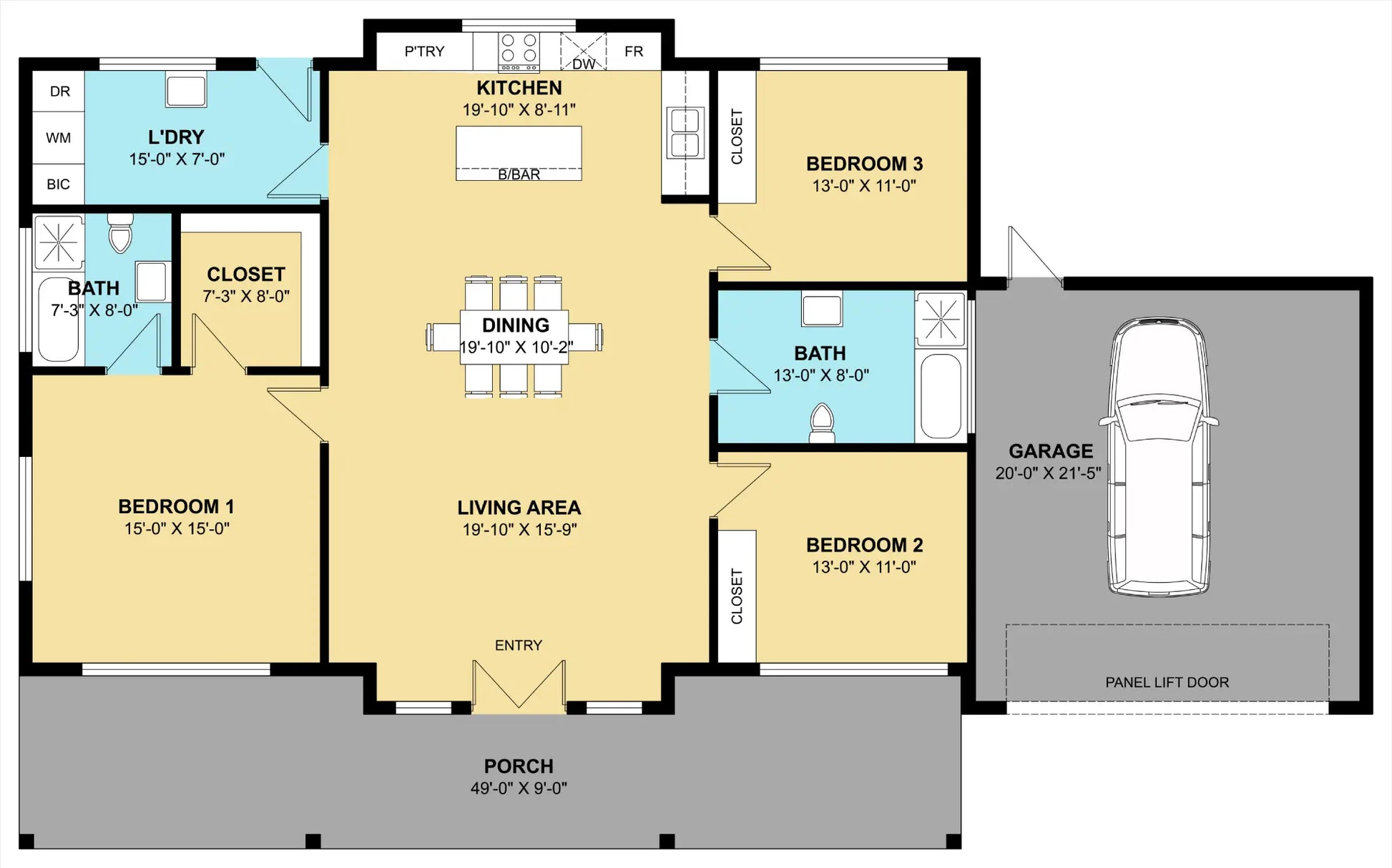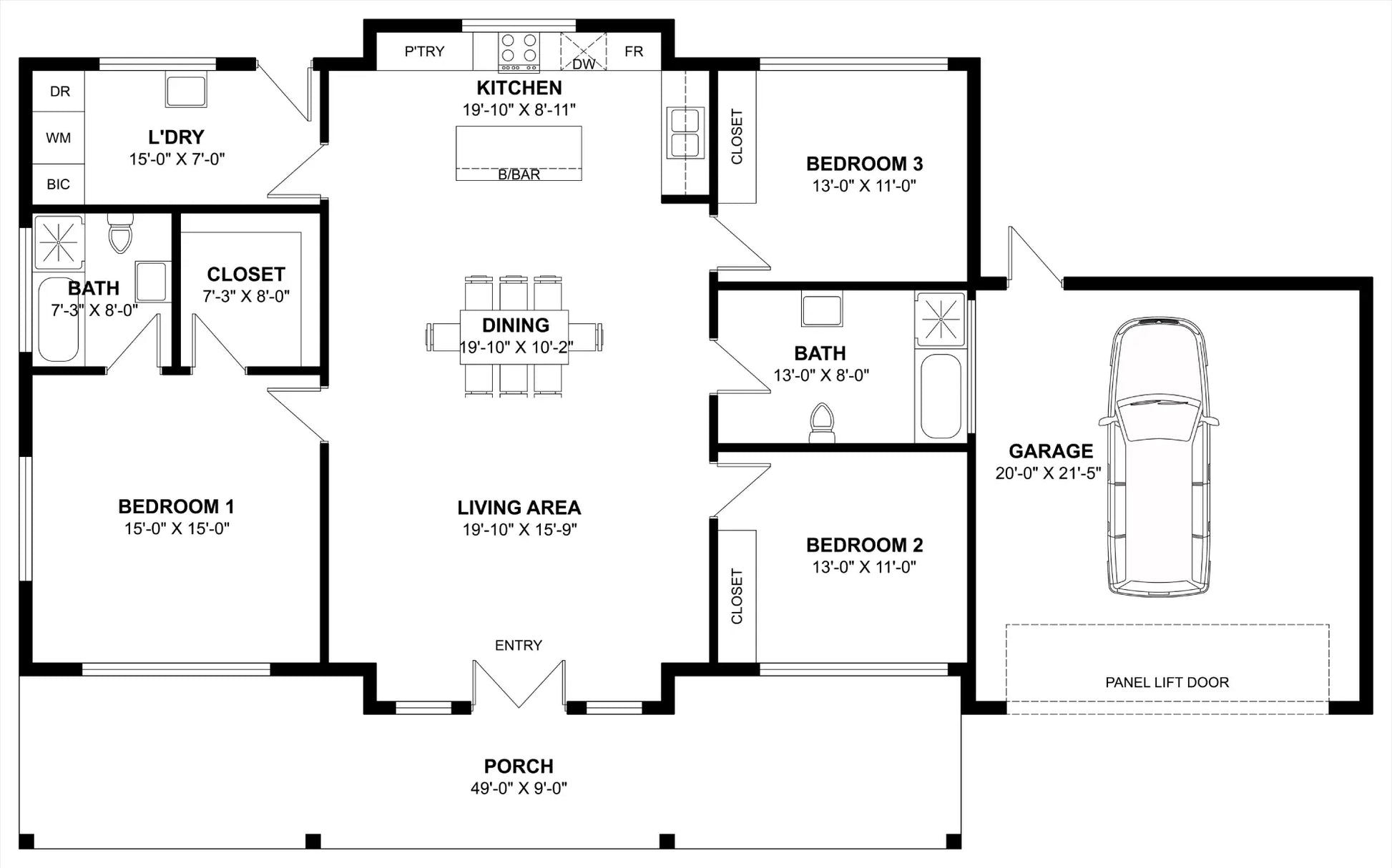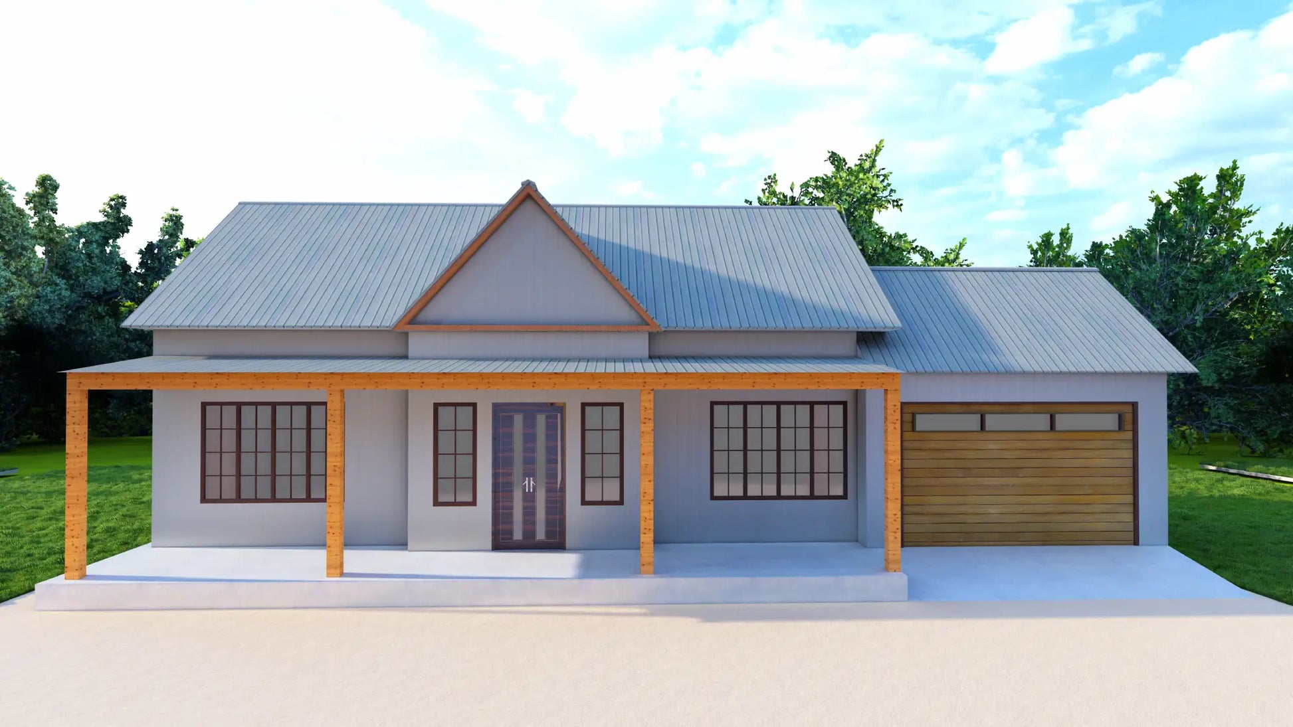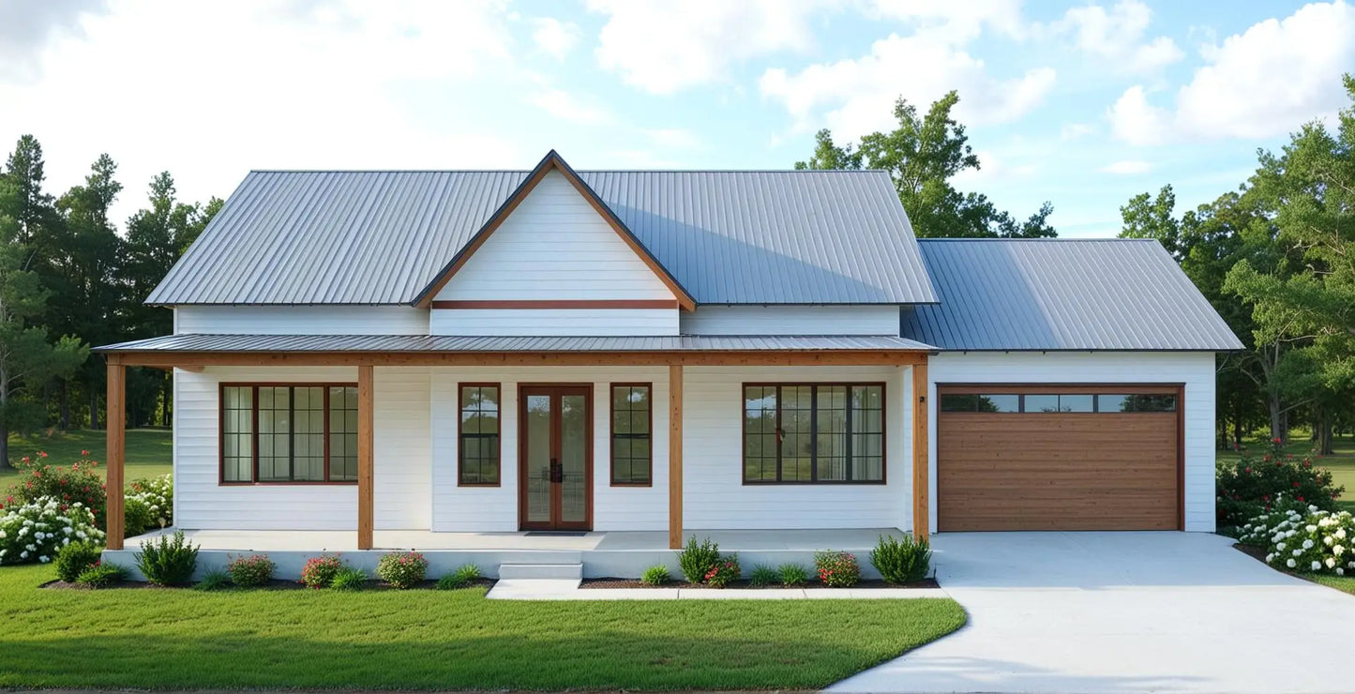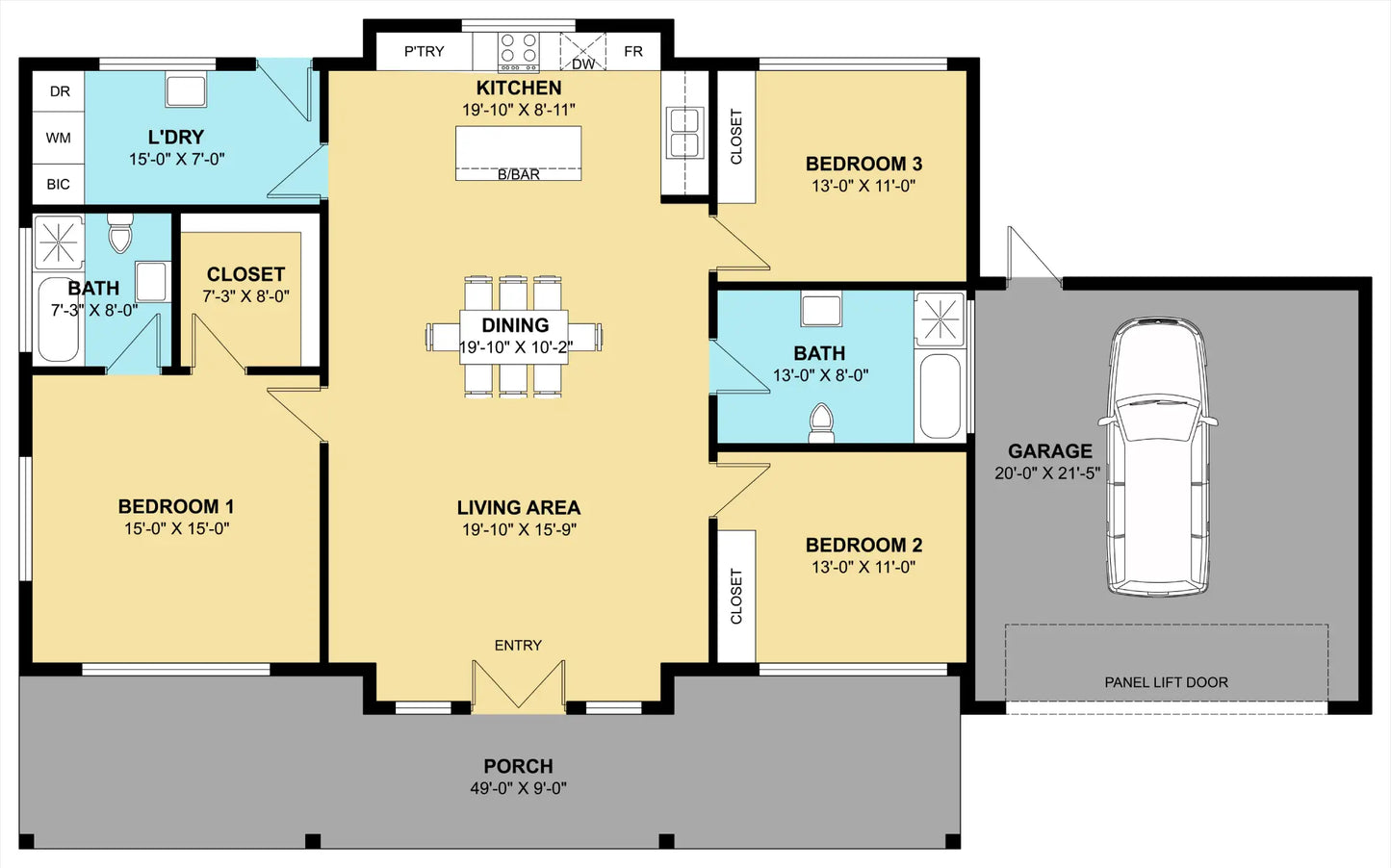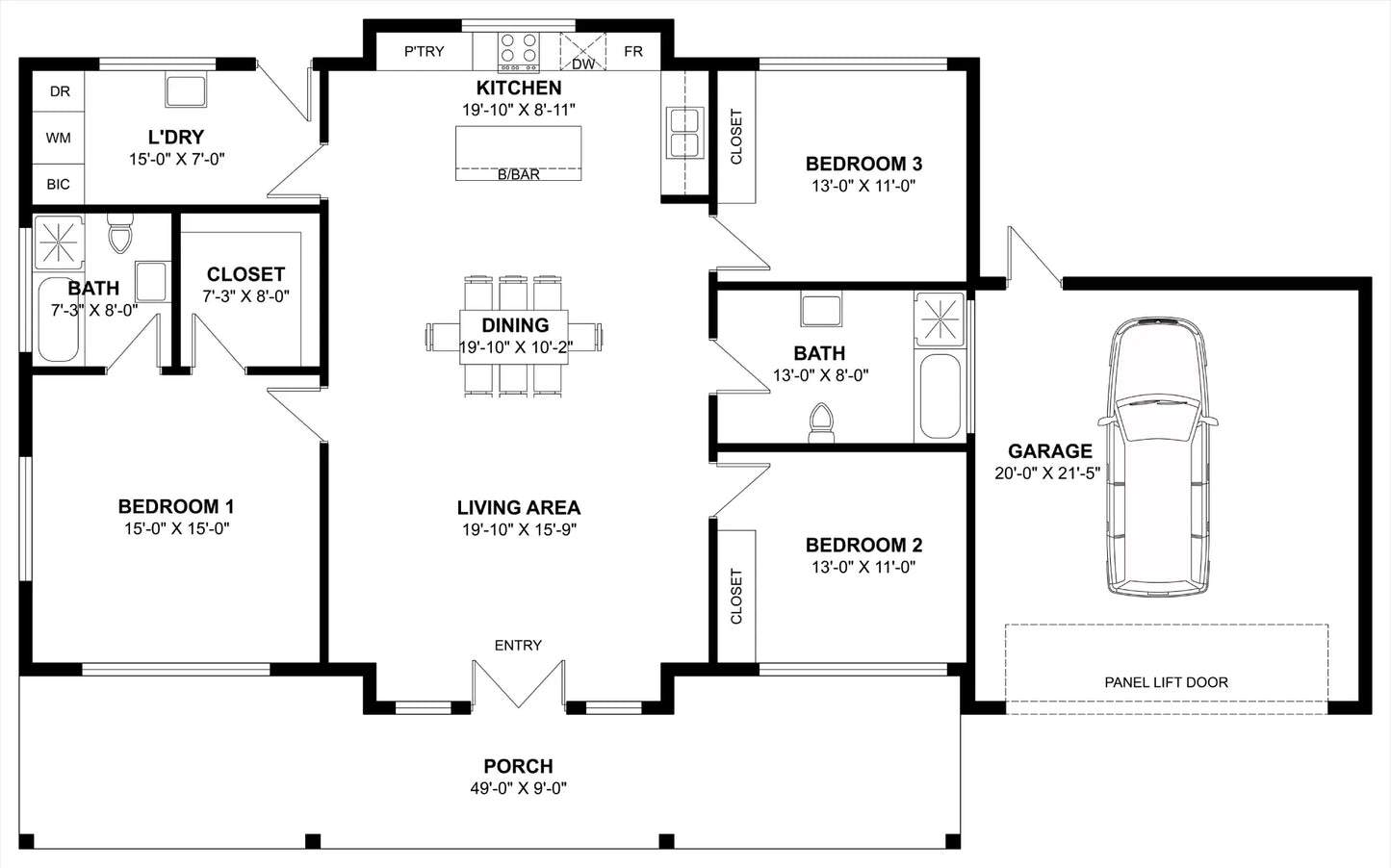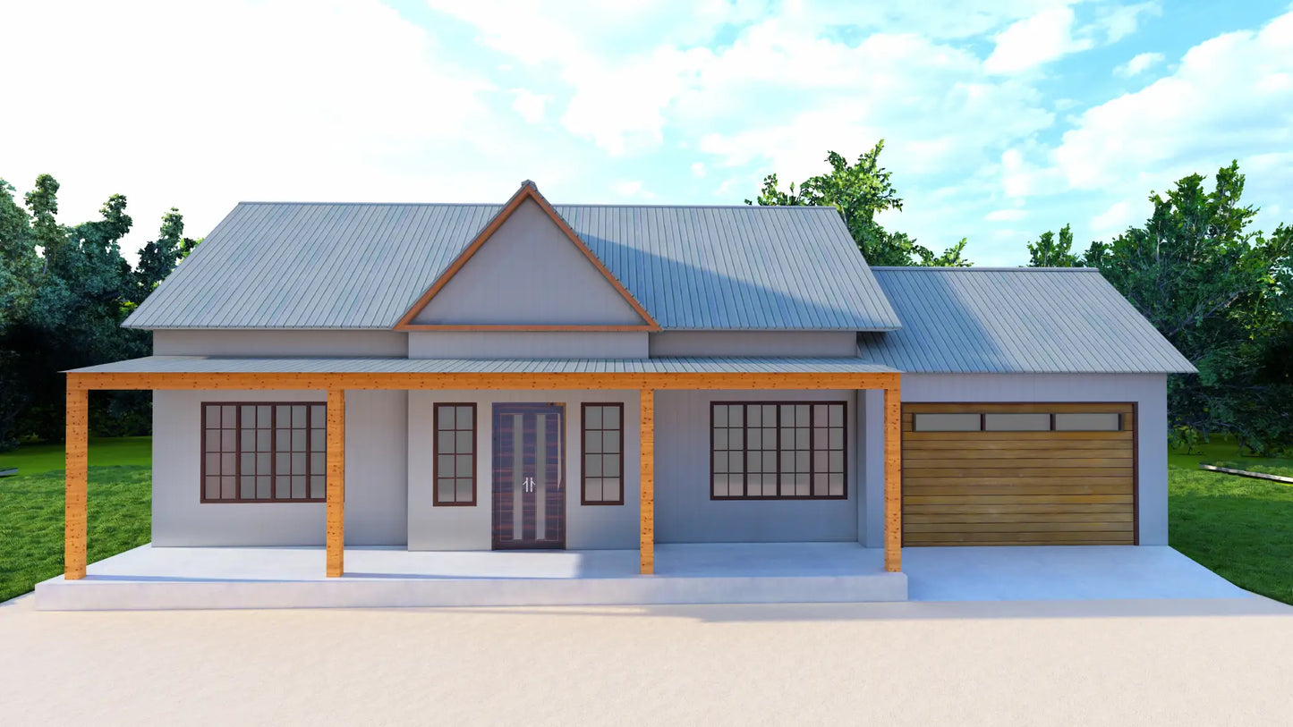The Kenswood Plan features 2,548 sq. ft. of thoughtfully designed living space within a 71' x 43' footprint.
This home offers 3 comfortable bedrooms and 2 bathrooms, with each bedroom including its own closet for added convenience.
The open-concept layout creates a seamless flow between the kitchen, dining, and living areas, making it perfect for both everyday living and entertaining.
A welcoming front porch adds inviting curb appeal, while the attached 1-car garage provides secure parking and storage.
With a dedicated laundry room and smart use of space, The Kenswood Plan blends practicality with modern comfort.

