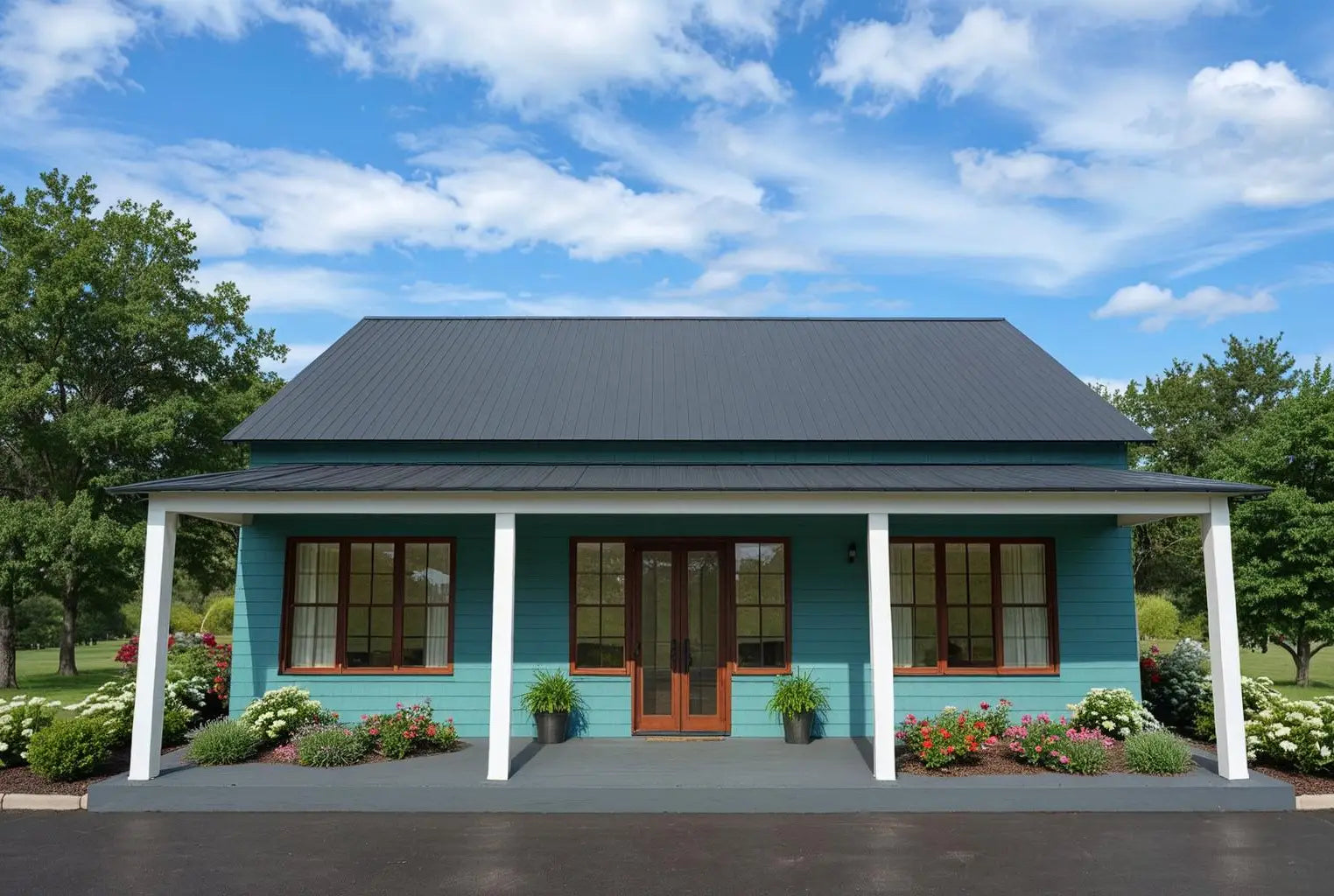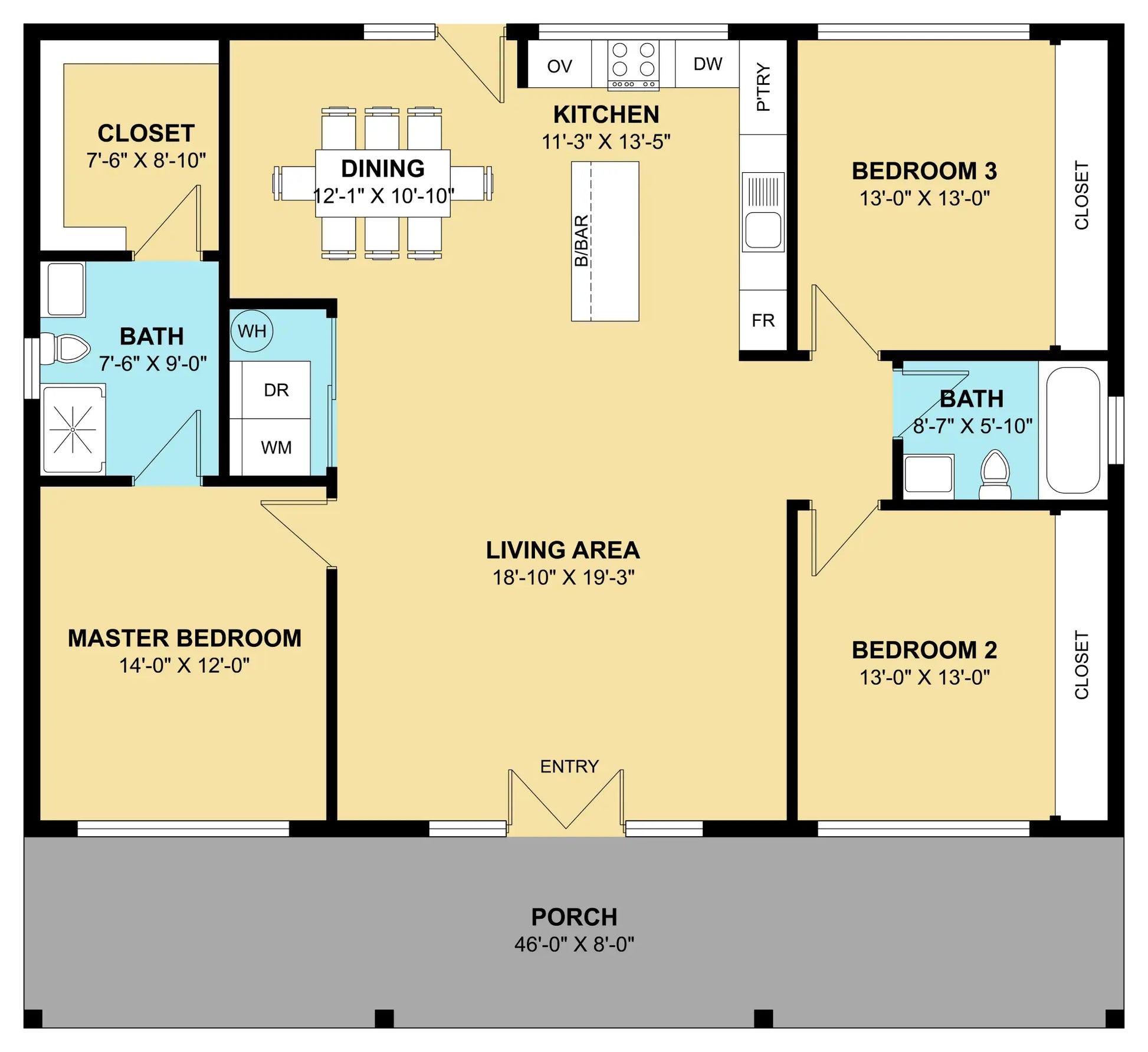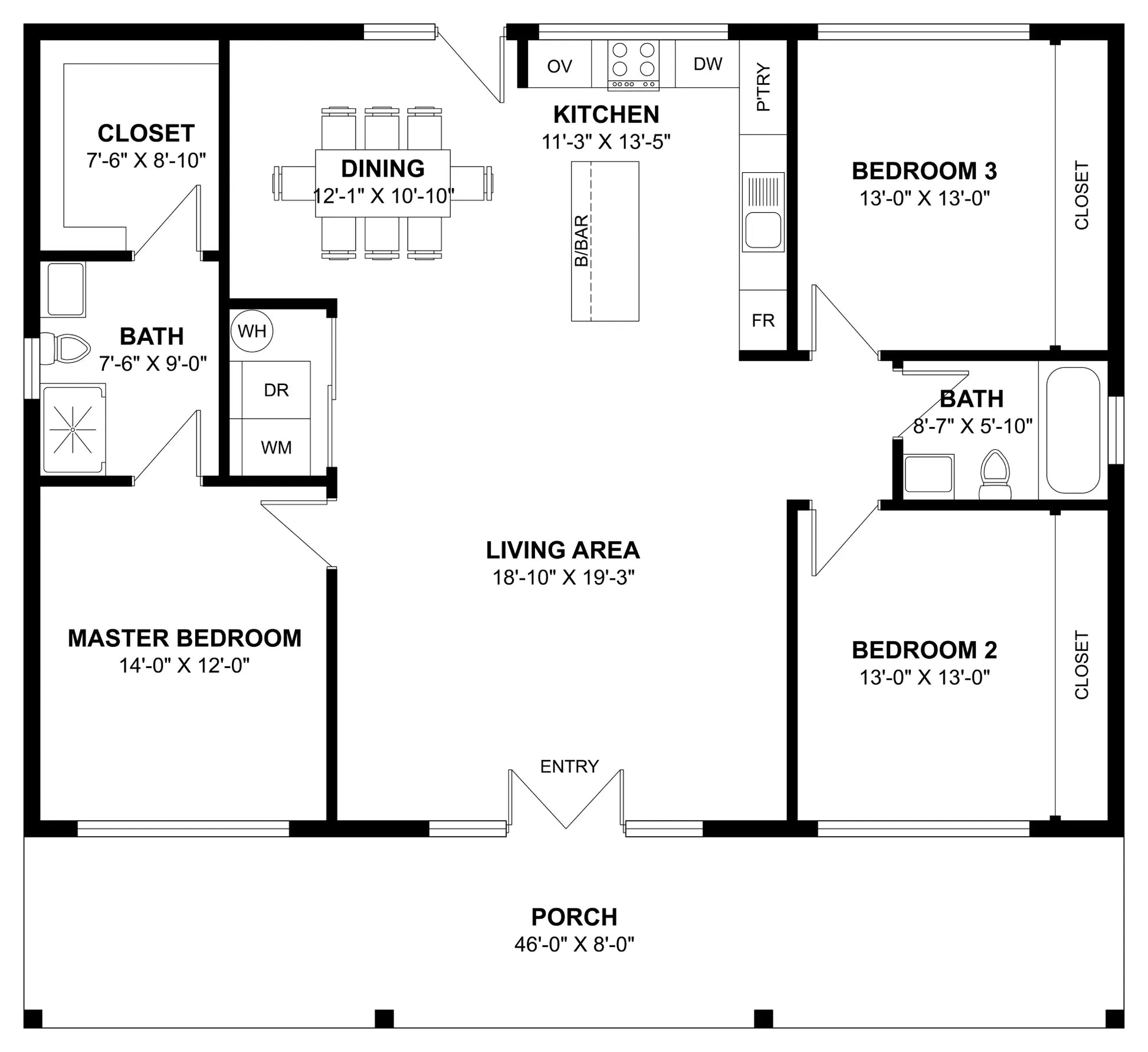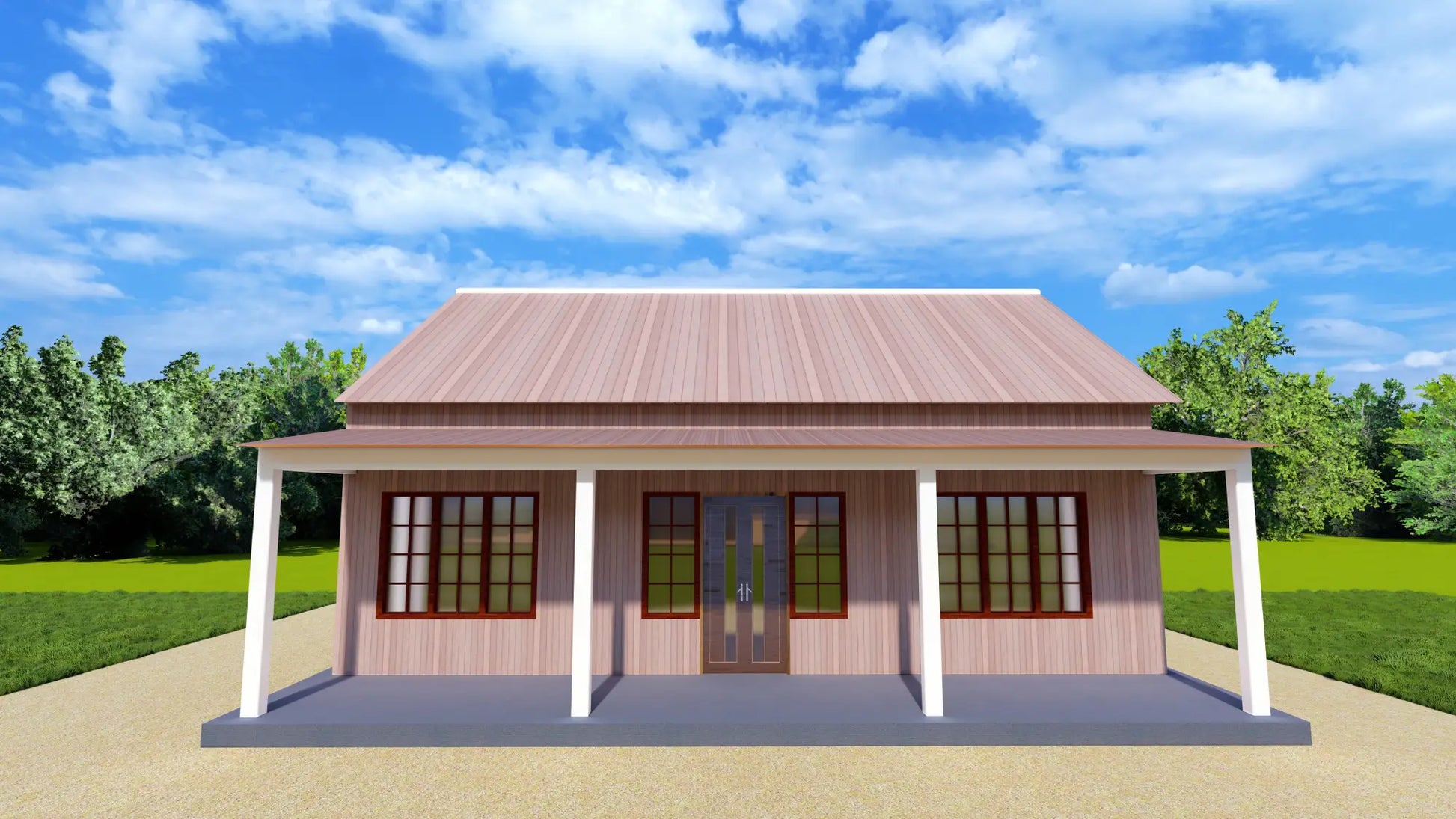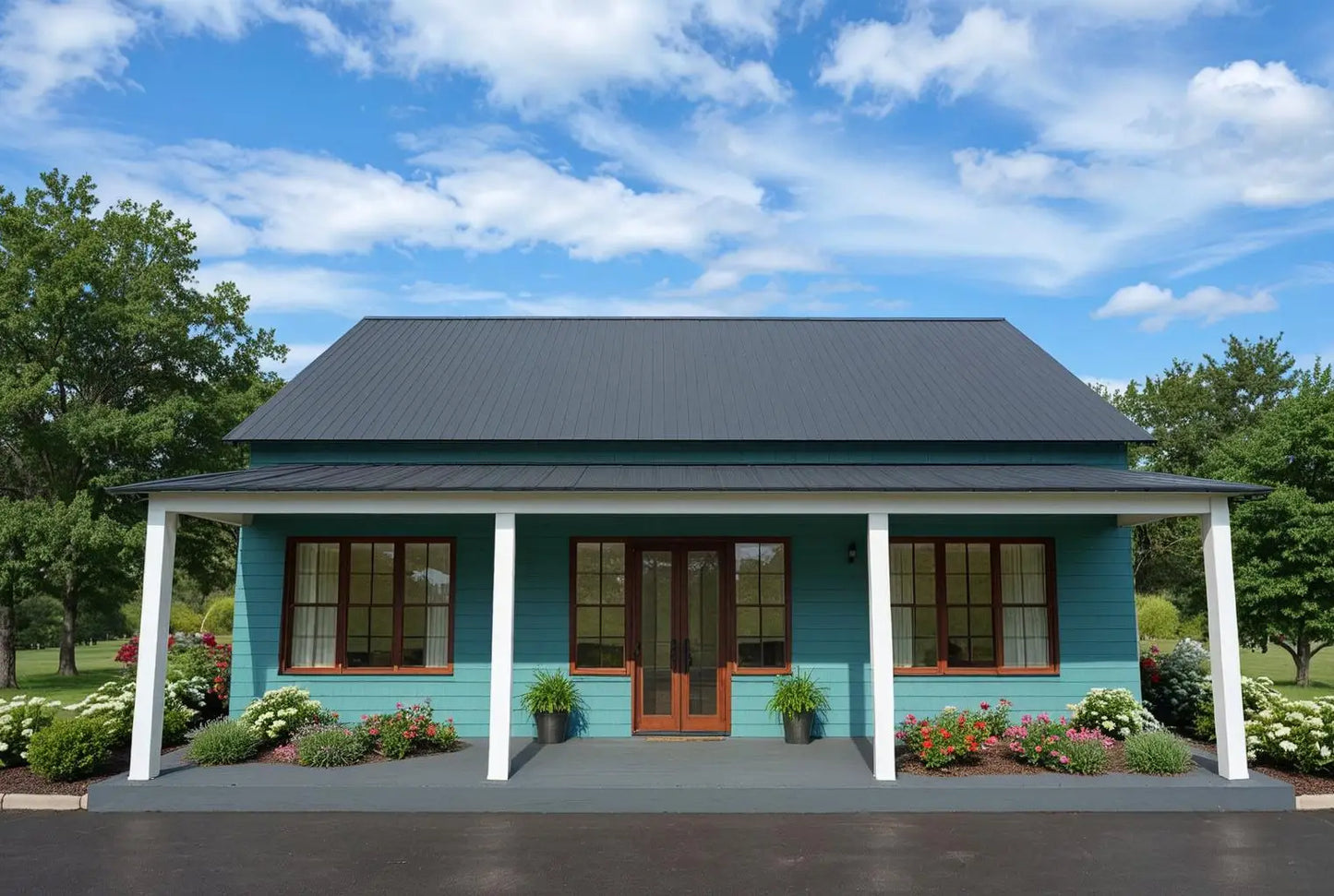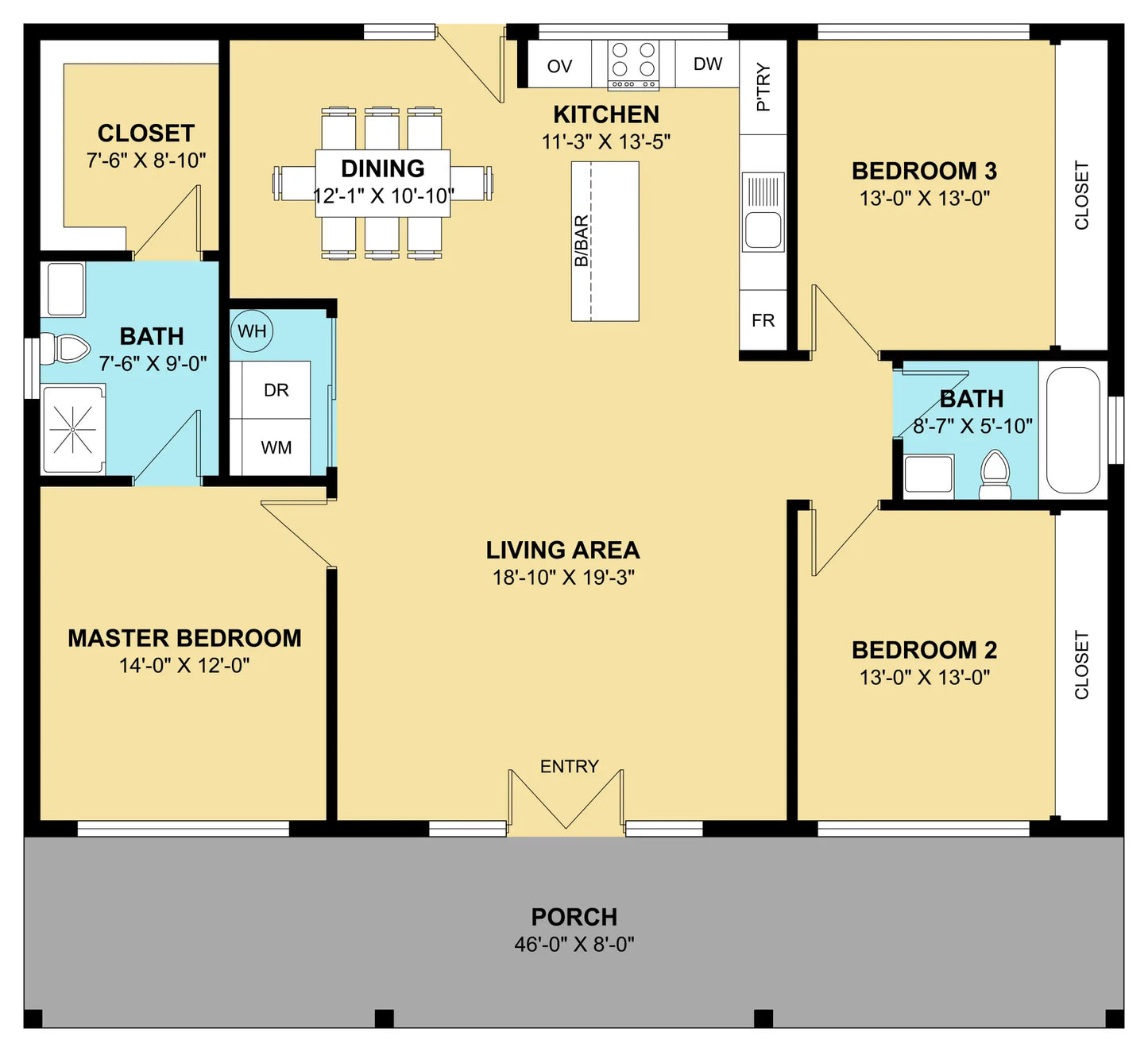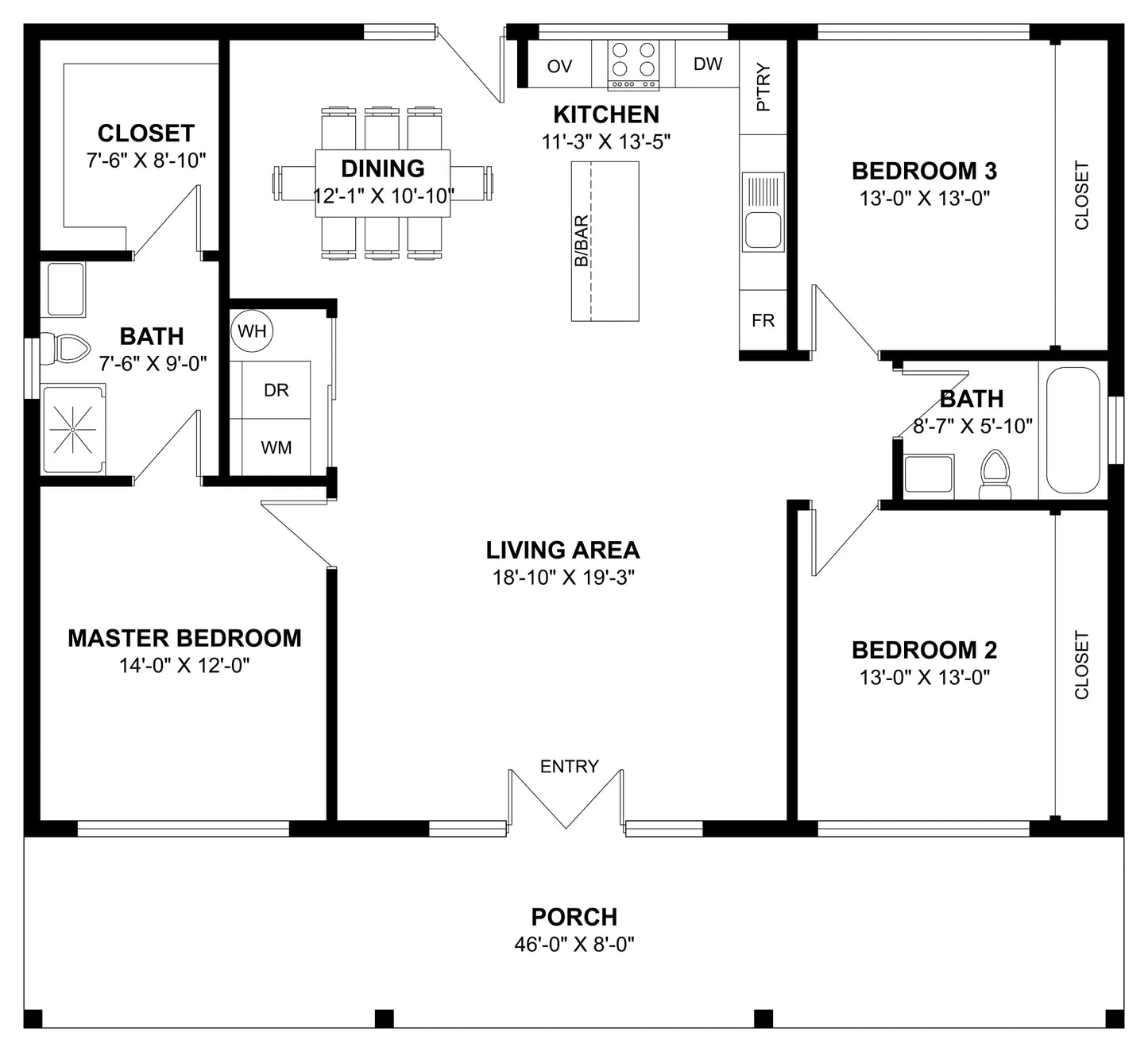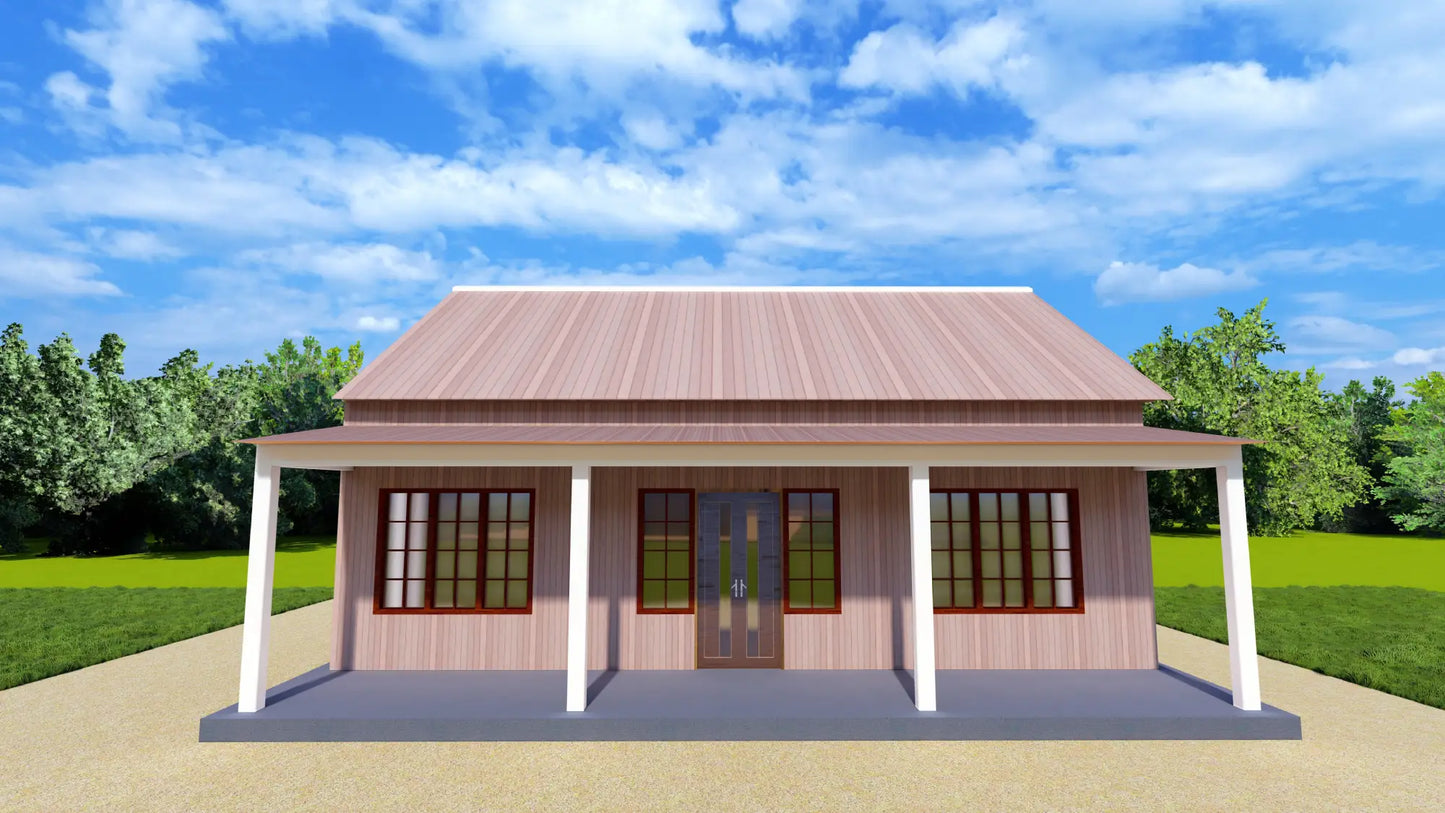The Jesmond Plan offers 1,932 sq. ft. of thoughtfully designed living space in a 46' x 42' layout.
This charming home features 3 comfortable bedrooms and 2 bathrooms, making it perfect for families or couples seeking extra space.
The open-concept living area creates a welcoming atmosphere that’s ideal for both daily living and entertaining.
A functional laundry room adds convenience, while each bedroom comes with its own closet for ample storage.
The inviting front porch enhances the home’s curb appeal and provides a relaxing spot to unwind.
The Jesmond Plan blends practicality and comfort in a beautifully efficient design.

