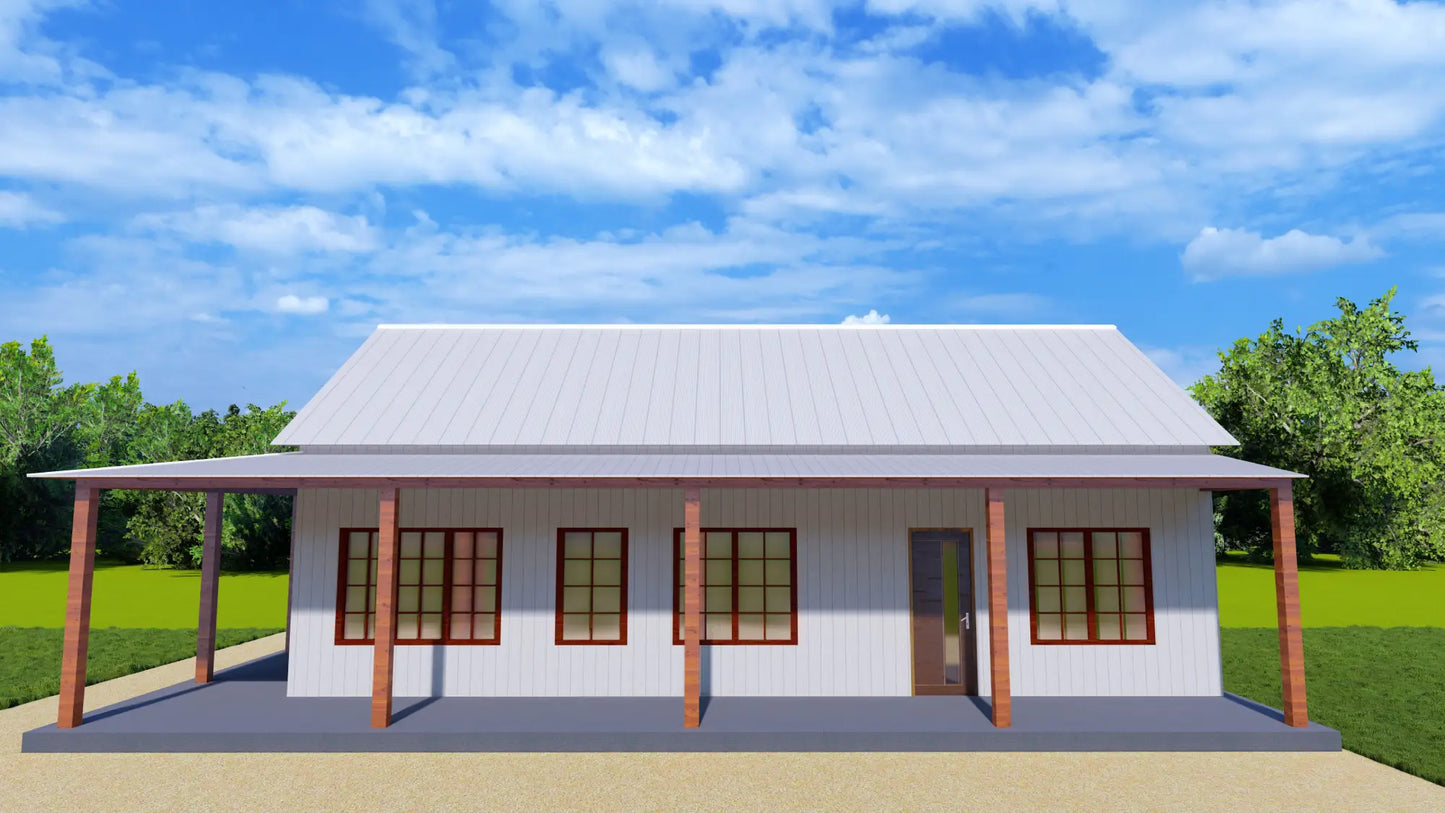The Inbury Plan features 1,680 sq. ft. of well-designed living space within a 56' x 30' layout.
This charming home offers 3 comfortable bedrooms and 2 bathrooms, making it ideal for families or downsizers who value functionality and style.
The open-concept living area creates a bright, inviting atmosphere that seamlessly connects the kitchen, dining, and living spaces.
A dedicated laundry room and a spacious pantry add everyday convenience and organization.
The wraparound front porch enhances the home’s character, providing a perfect spot for relaxing or entertaining outdoors.
The Inbury Plan blends comfort and practicality in a timeless, welcoming design.









