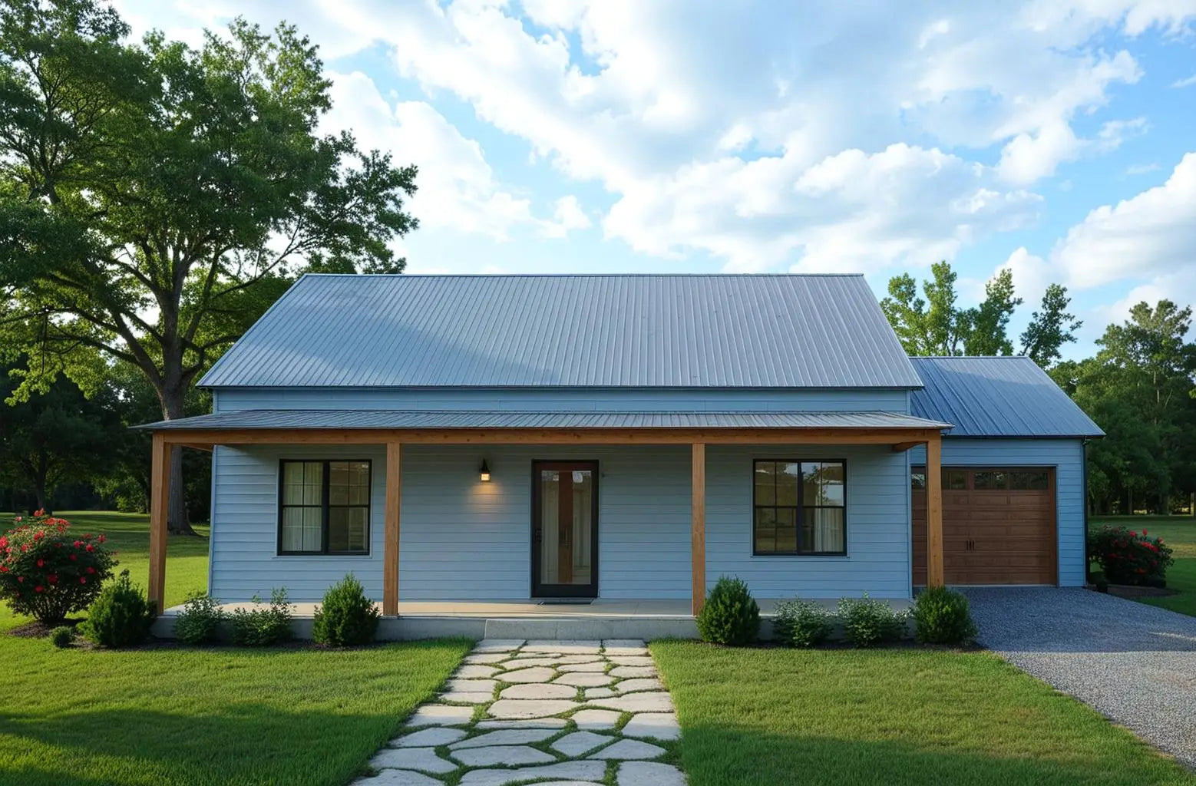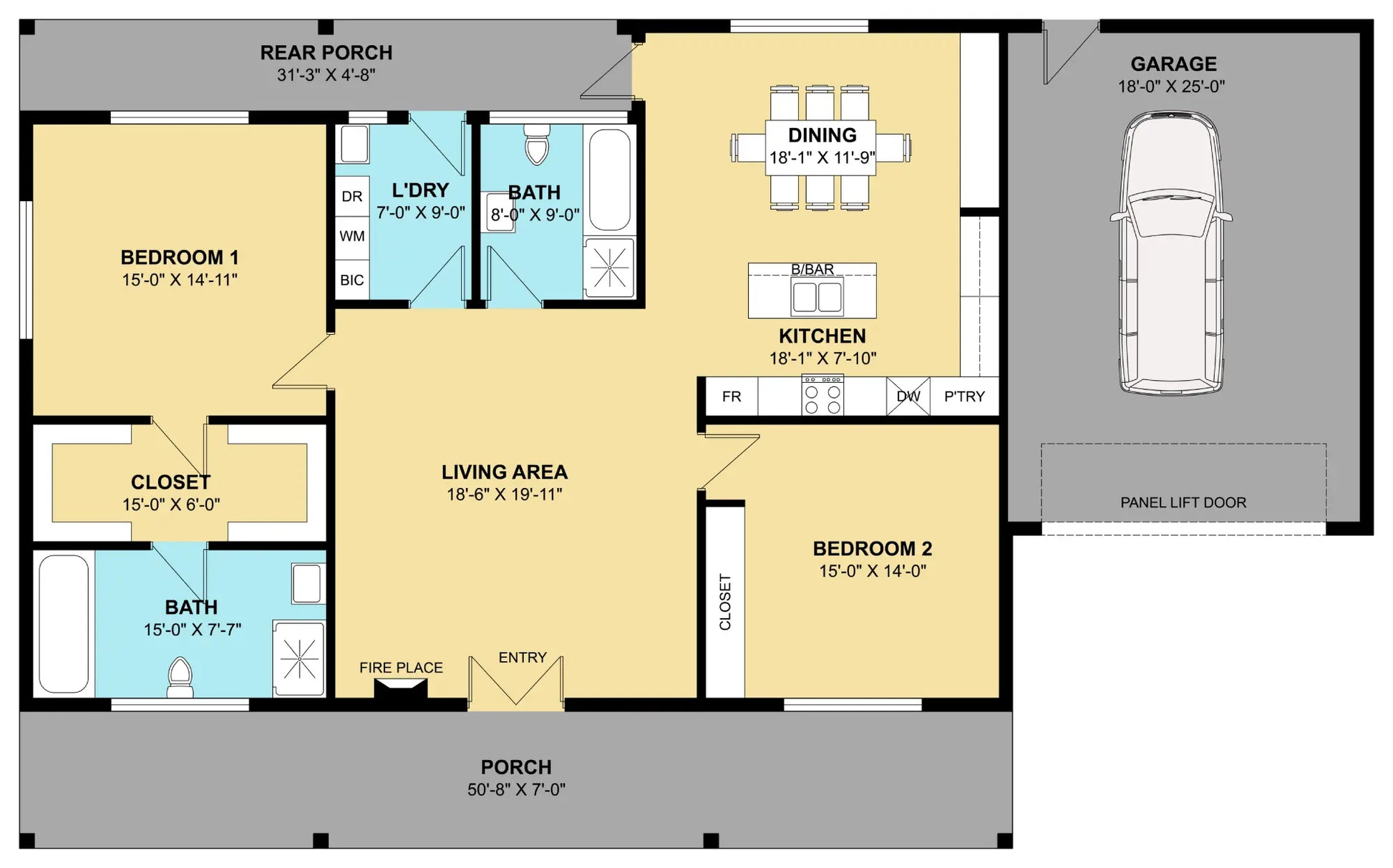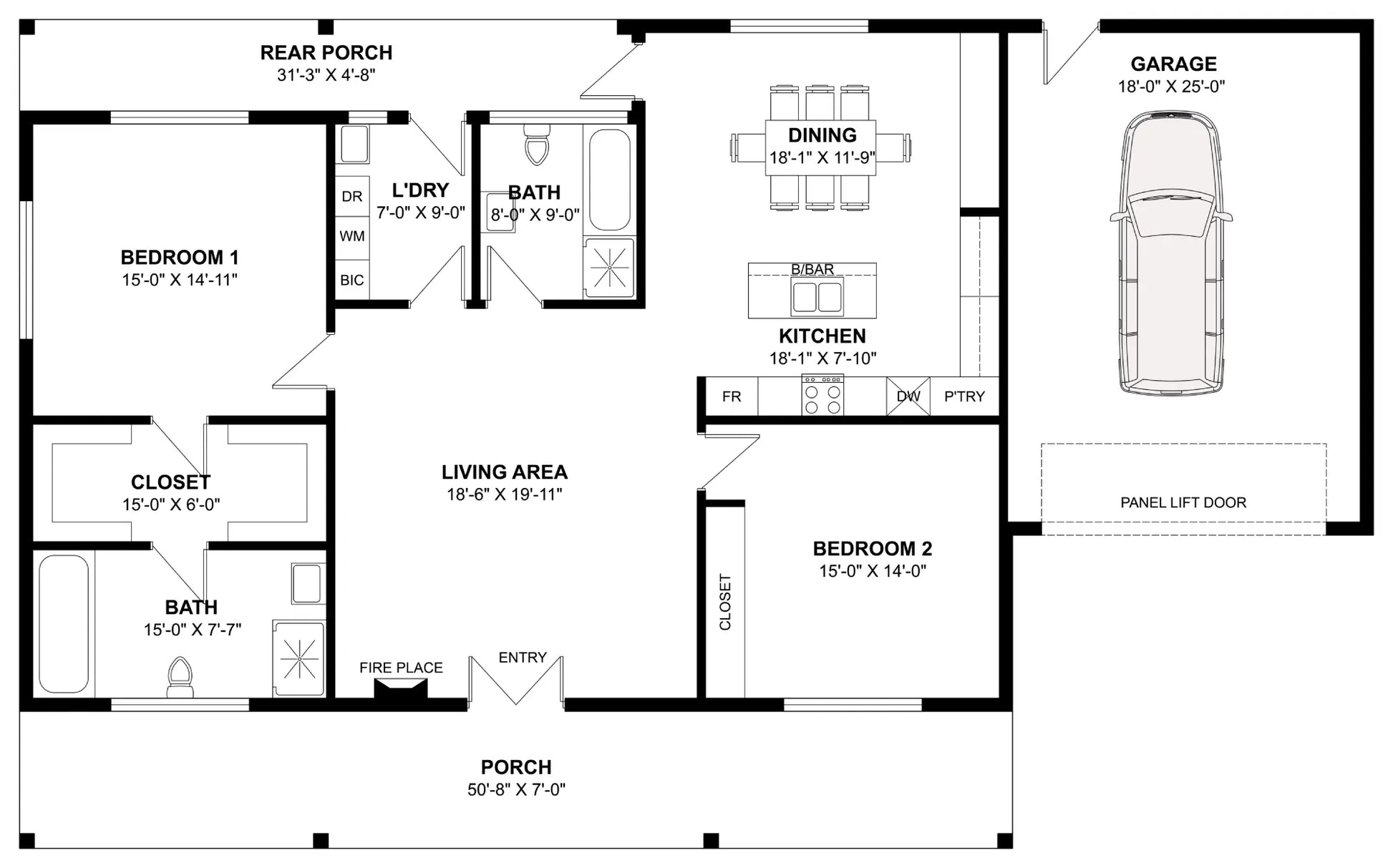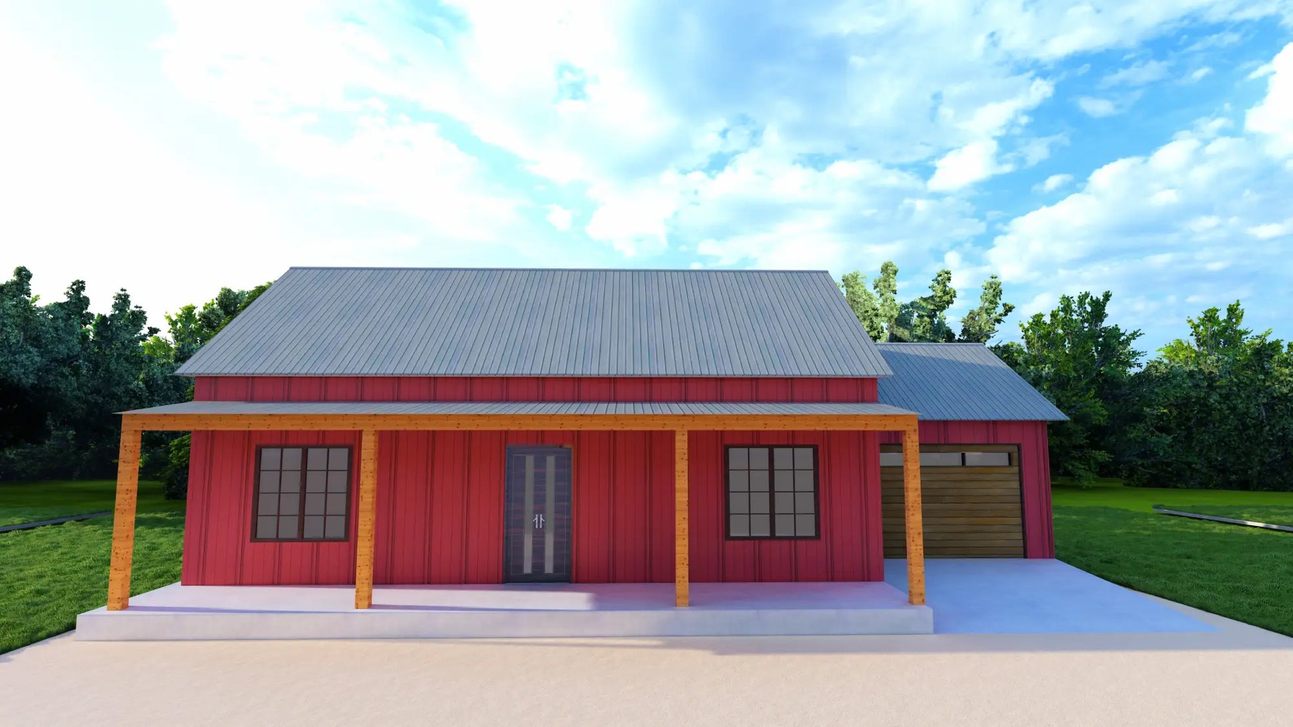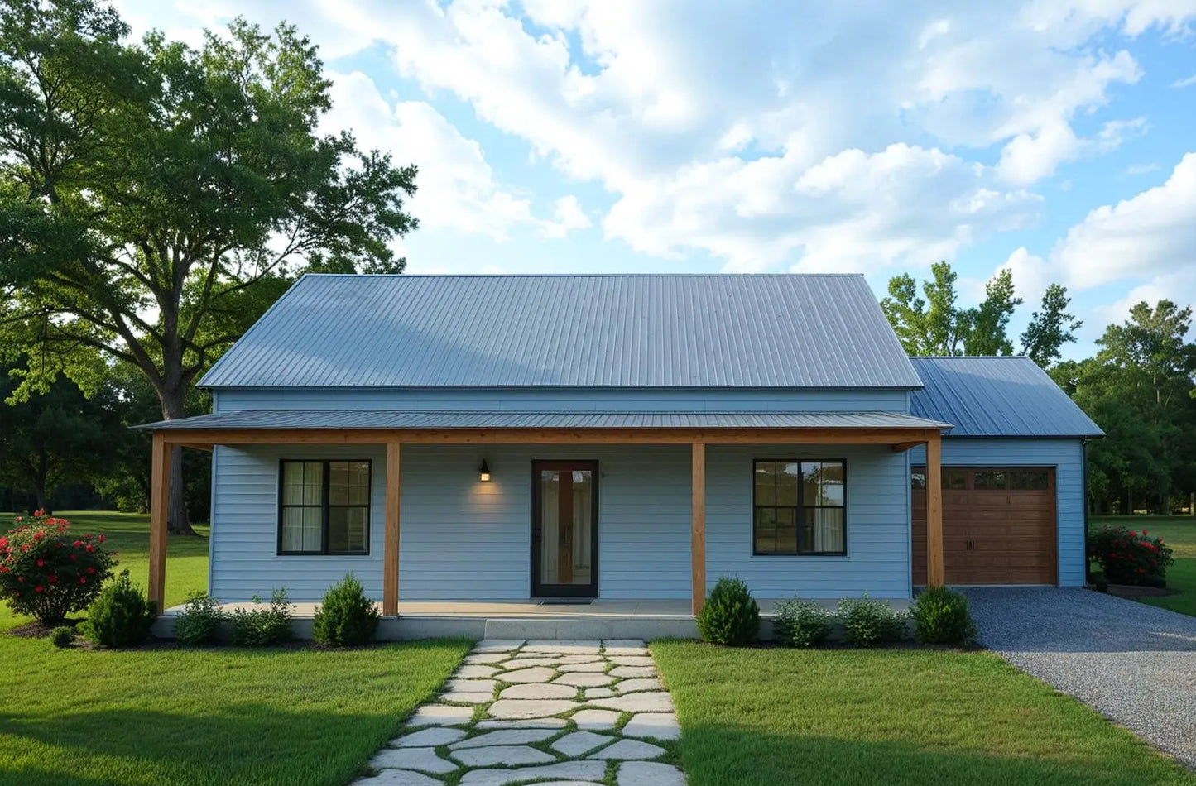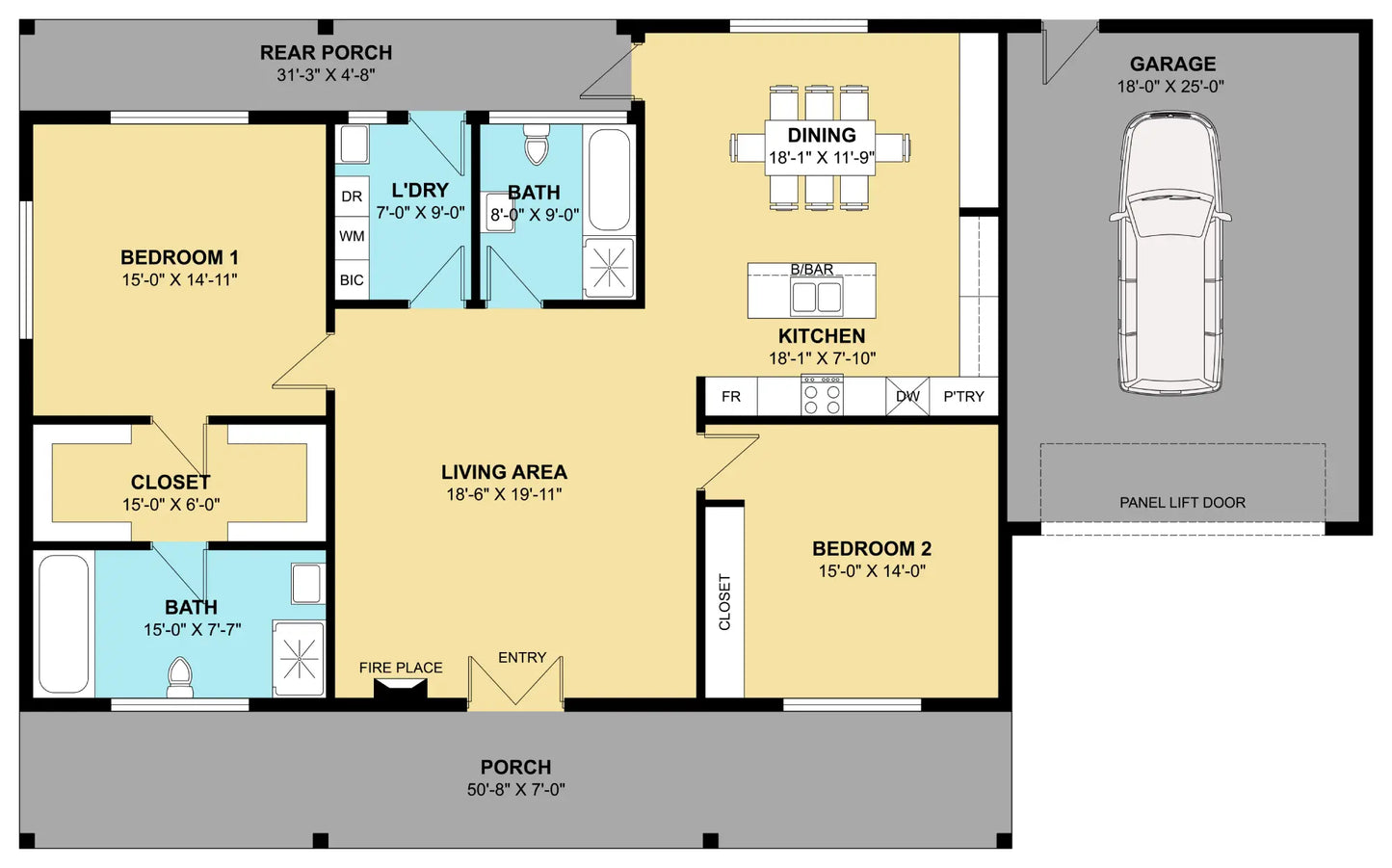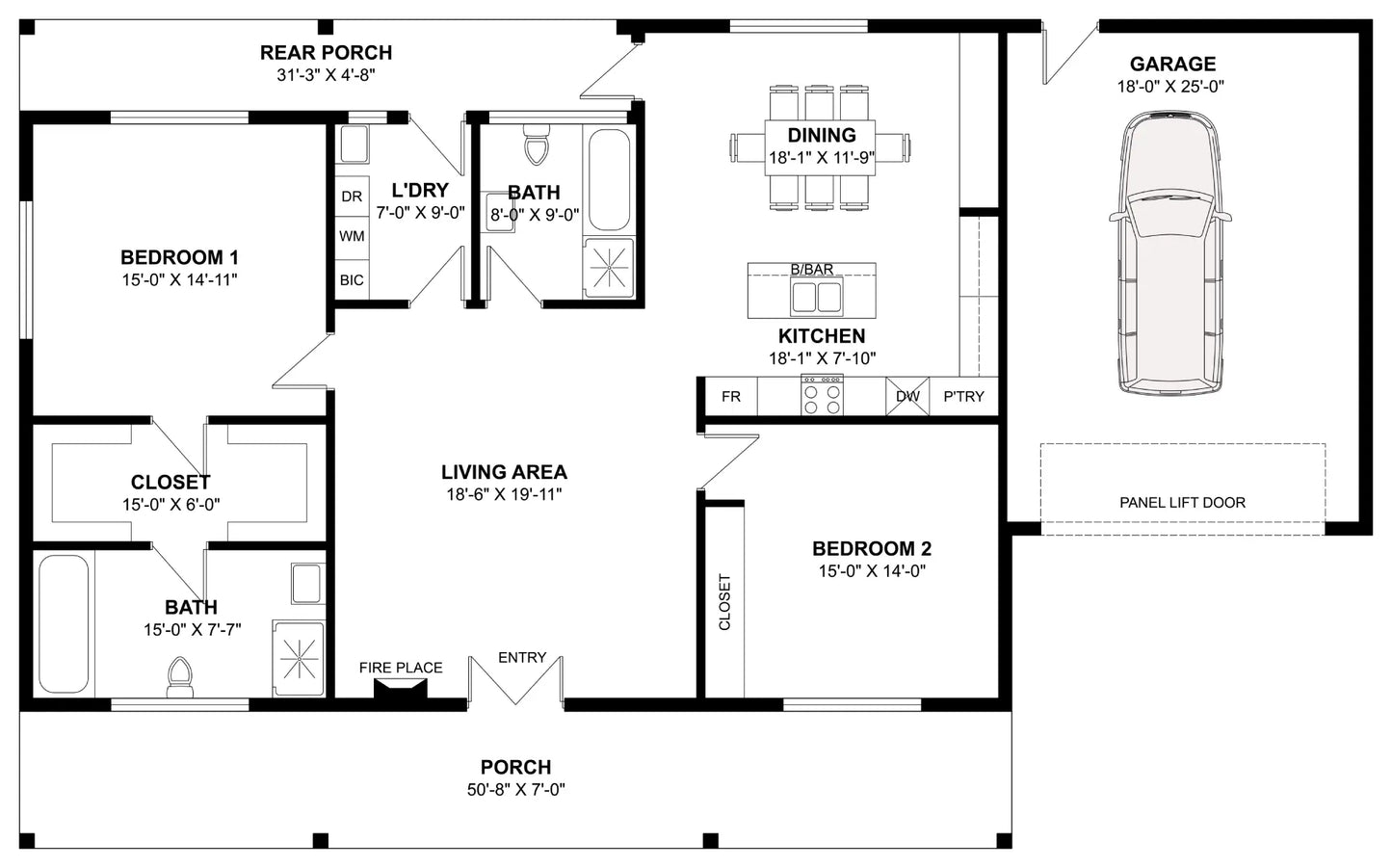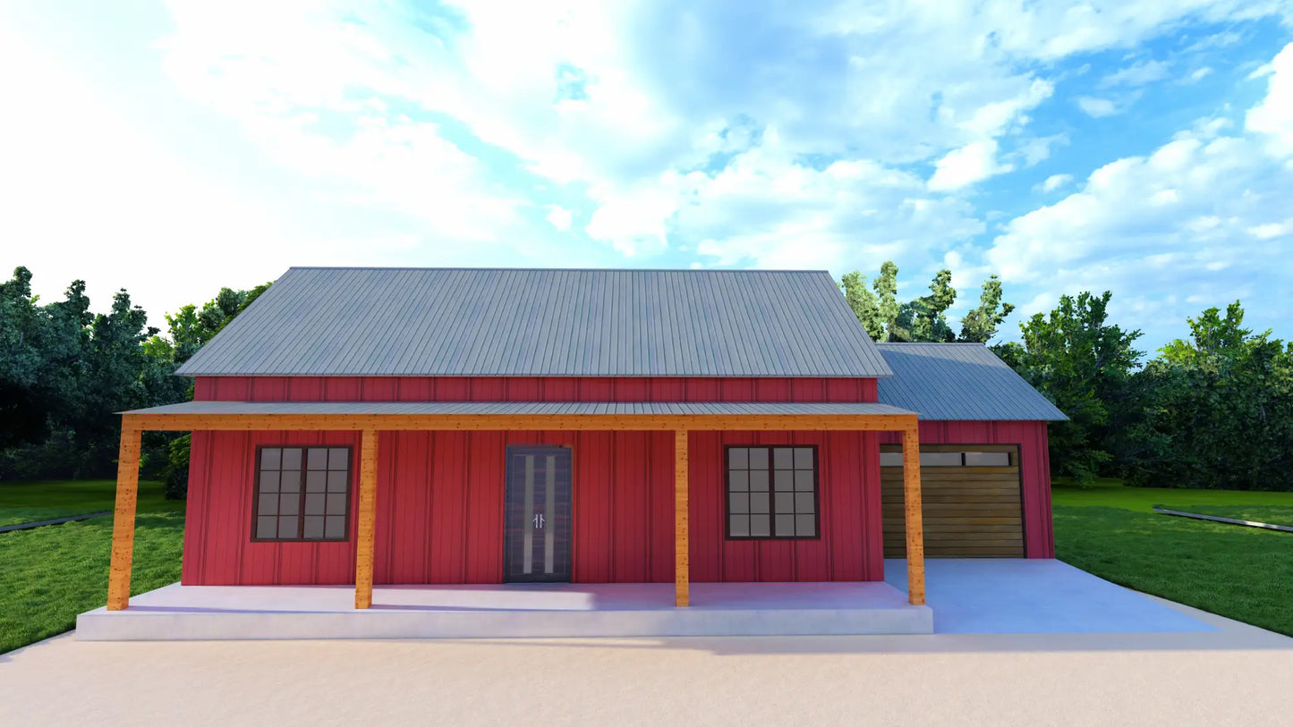The Highbeck Plan offers 2,630 sq. ft. of well-designed living space within a 69' x 42' layout.
This charming home features 2 spacious bedrooms and 2 bathrooms, perfectly suited for comfortable living.
The open-concept design enhances flow between the kitchen, dining, and living areas, with a cozy fireplace serving as the heart of the home.
A front porch welcomes guests with inviting curb appeal, while the back porch provides a private space to relax outdoors.
With a convenient 1-car attached garage, The Highbeck Plan blends functionality, warmth, and timeless style.

