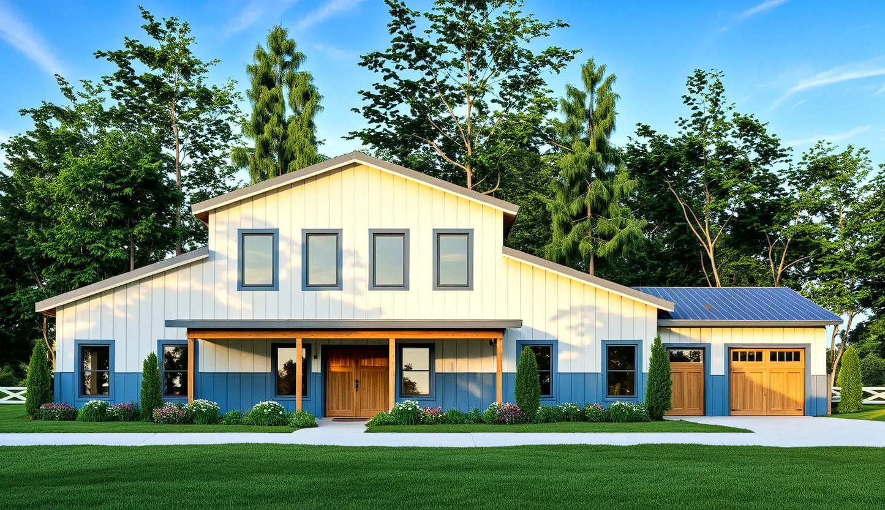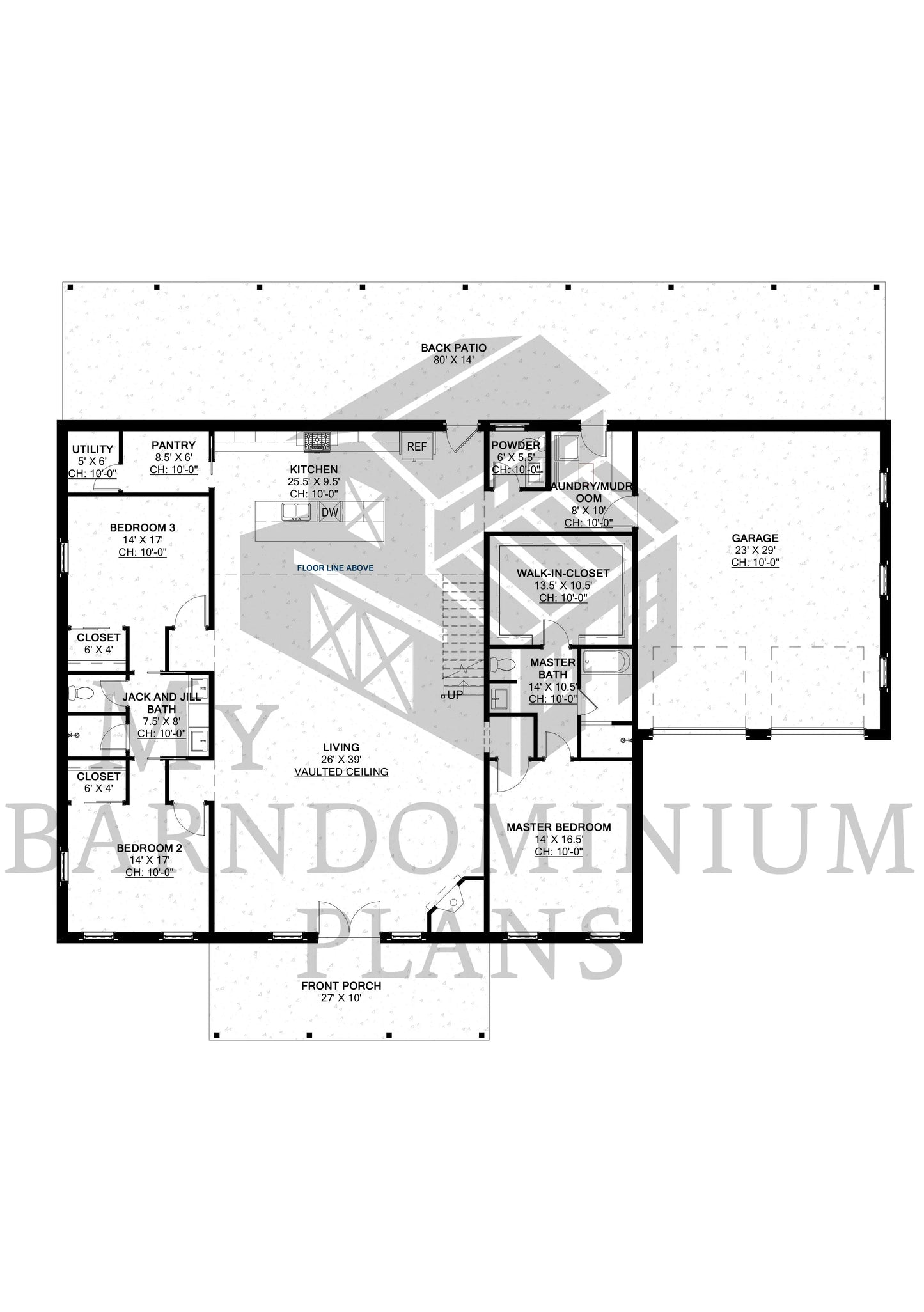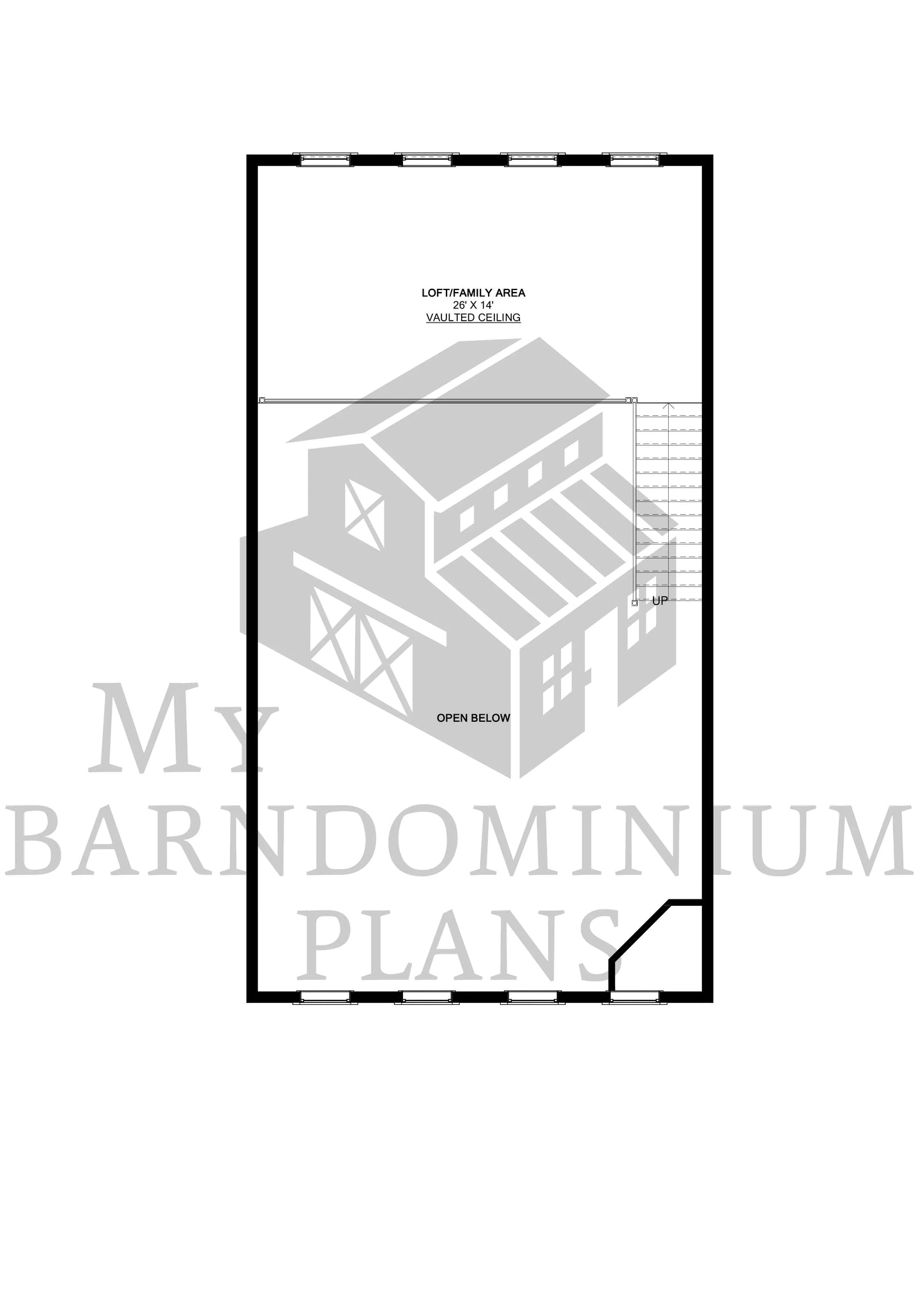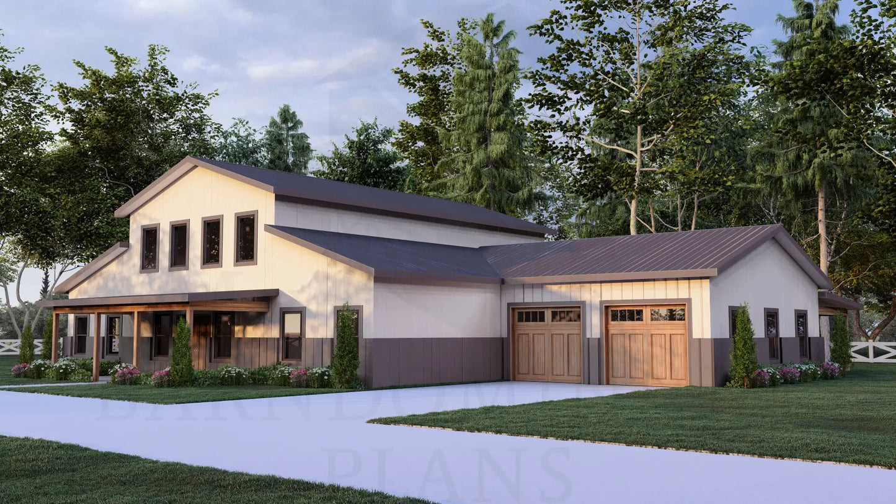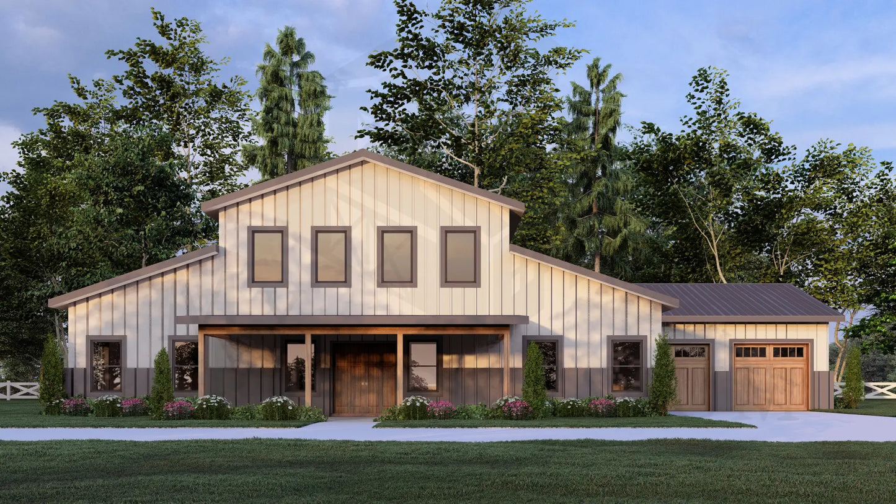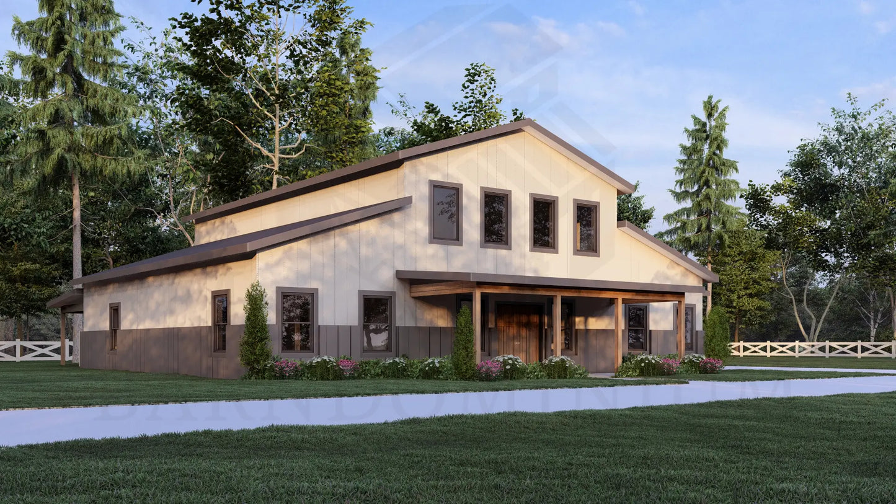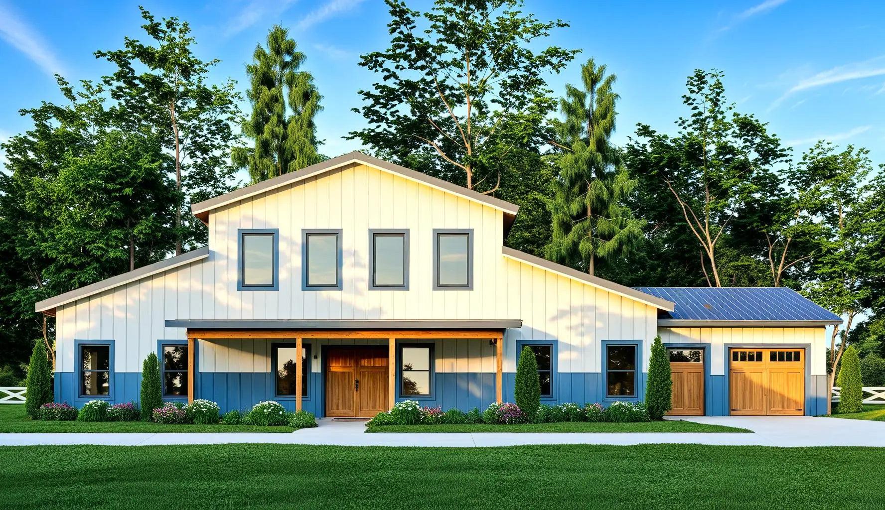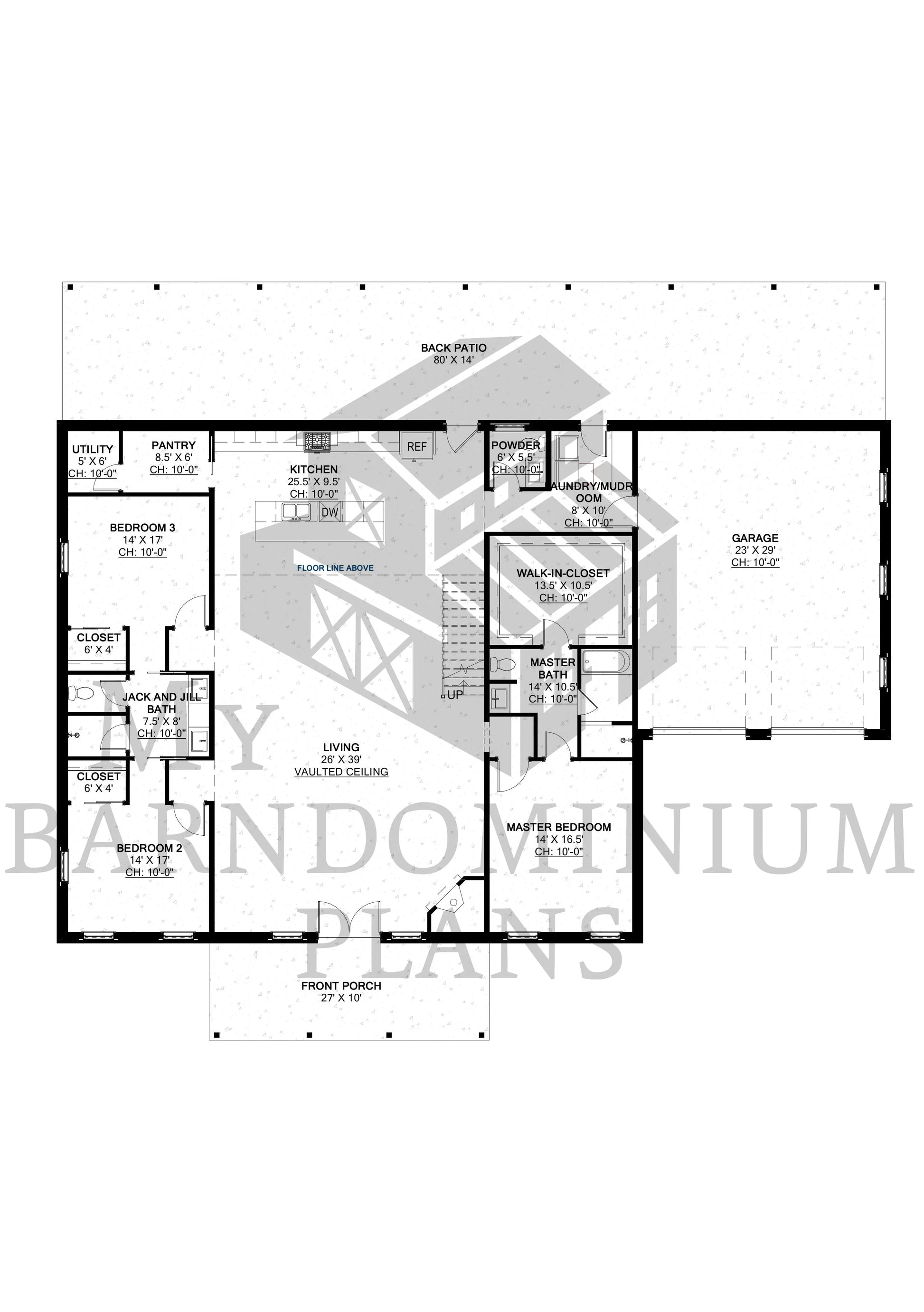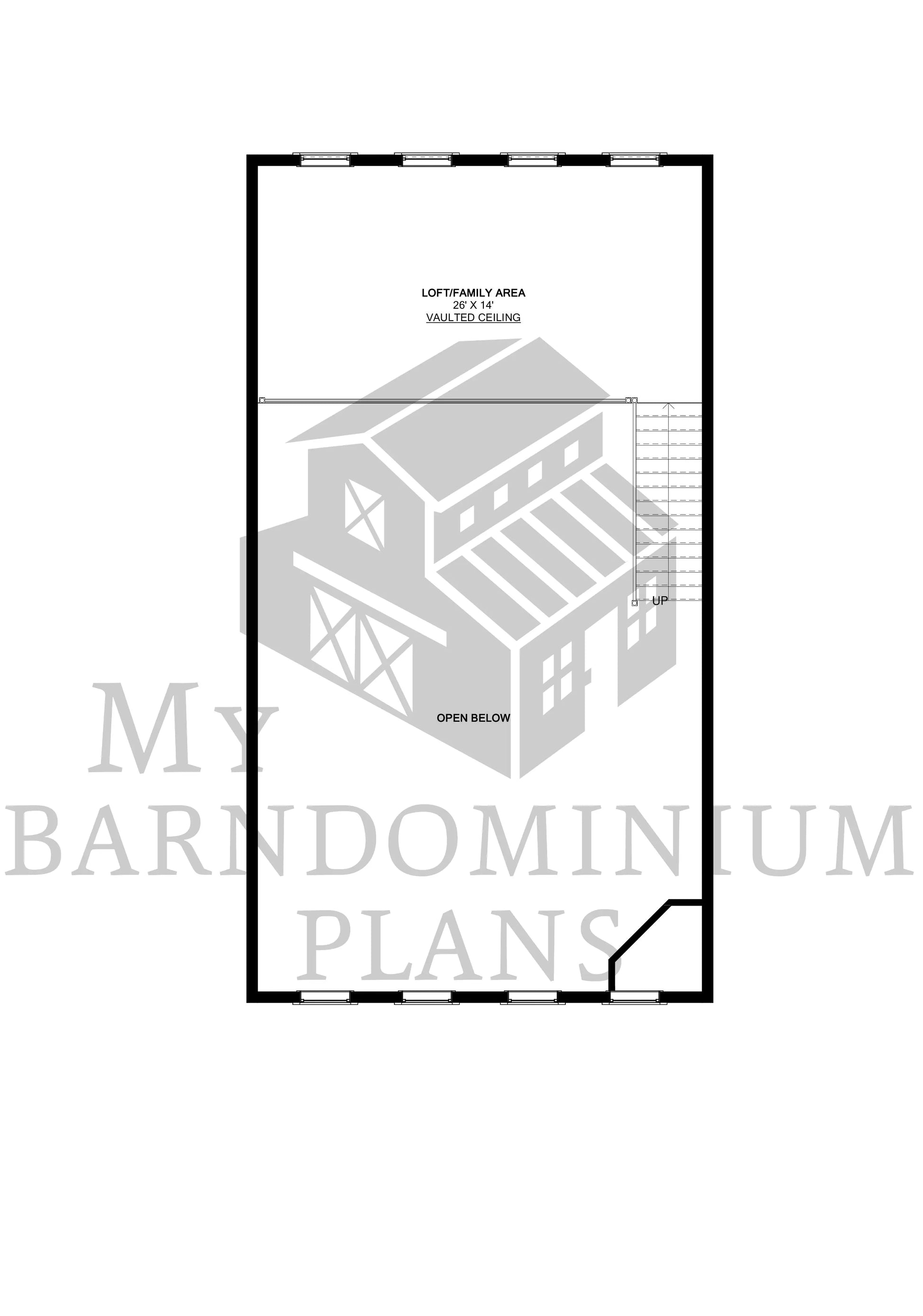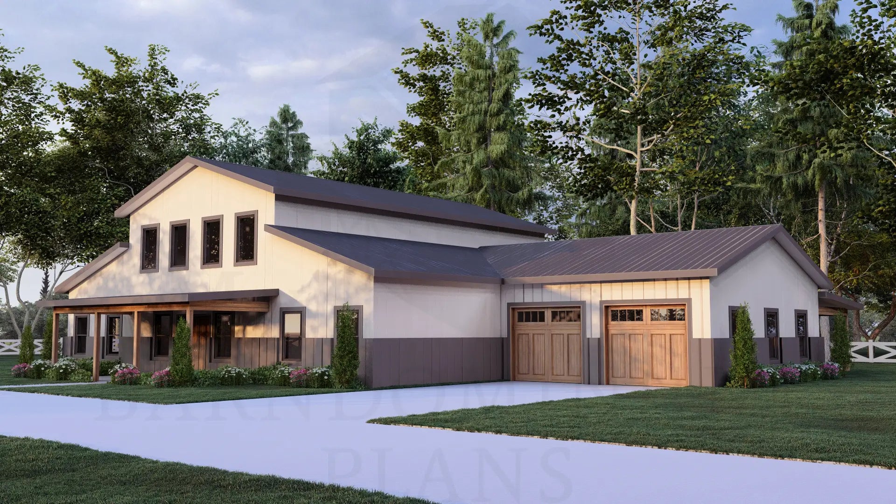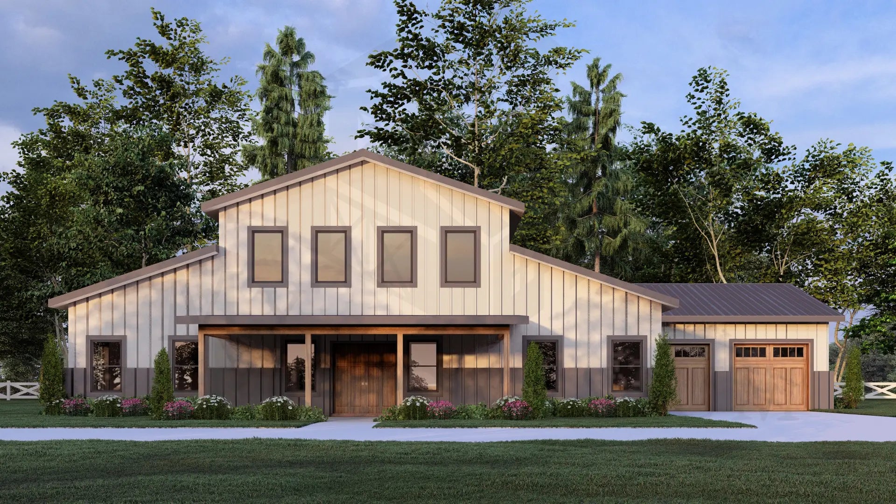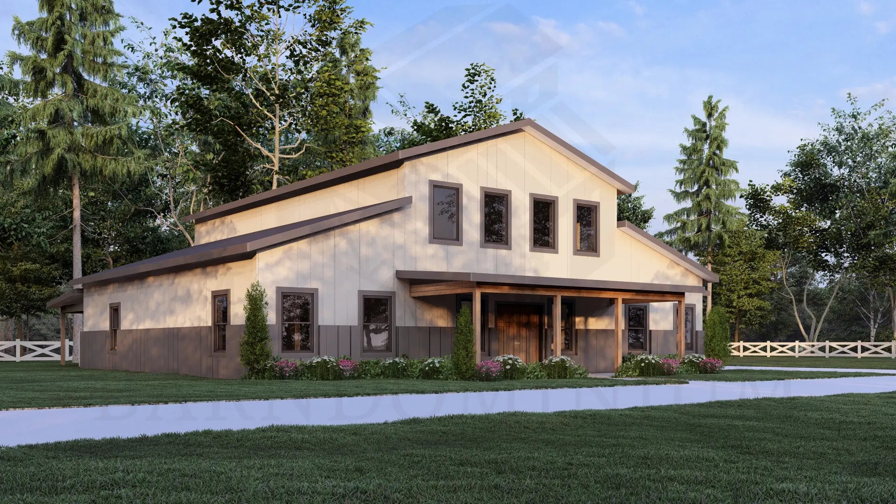My Barndominium Plans
The Gubbins Plan (GU2343-A)
The Gubbins Plan (GU2343-A)
Couldn't load pickup availability
Please note that this plan is still being worked on; upon placing your order, you will receive the plan within 5 days.
Specifications
- Dimensions: 80' x 73' 9"
- Living/Heated Area: 3,150 sq. ft.
- Total Area: 5,265 sq. ft.
- 2 Stories
- 3 Bedrooms
- 2.5 Bathrooms
- 2 Garages
About
The Gubbins Plan is a spacious 5,265 sq. ft. two-story barndominium that offers a perfect balance of comfort and functionality.
Measuring 80' x 73' 9", this home features three bedrooms and two and a half bathrooms, ideal for families or those who love extra space.
The open-concept living area enhances the airy feel, while a mudroom, pantry room, laundry room, and utility room add everyday convenience.
A loft upstairs provides additional flexibility for work or leisure.
Outdoor spaces include a welcoming front porch and a wide back patio, plus a 2-car garage for practicality.
The Gubbins Plan is designed for modern barndominium living.
What's Included?
You will receive a PDF download with stock plan documents that include the following:
- Detailed Floor Plan
- Elevations
- Electrical/Lighting Plan
- Foundation Layout Plan
- Pole Layout Plan
- Roof Plan
- Window, Door & Light Schedule
Click here to download a sample plan.
Plan Modifications
Looking to make changes to our plans? Get in contact with us and our team will be in touch within 48 hours with a free personalized quotation.
*All square footages are estimates
Share
What's not included?
What's not included?
- Architectural or Engineering Stamp: To be addressed locally if deemed necessary.
- Site Plan: To be addressed locally when it is deemed necessary.
- Energy calculations: To be addressed locally when they are deemed necessary.
Delivery
Delivery
This product is entirely digital. You will receive the plan via email in PDF format.
Return Policy
Return Policy
All purchases of barndominium house plans are non-refundable and
non-exchangeable due to the digital format of the product. Please ensure
that the chosen plan suits your requirements before making the
purchase.
