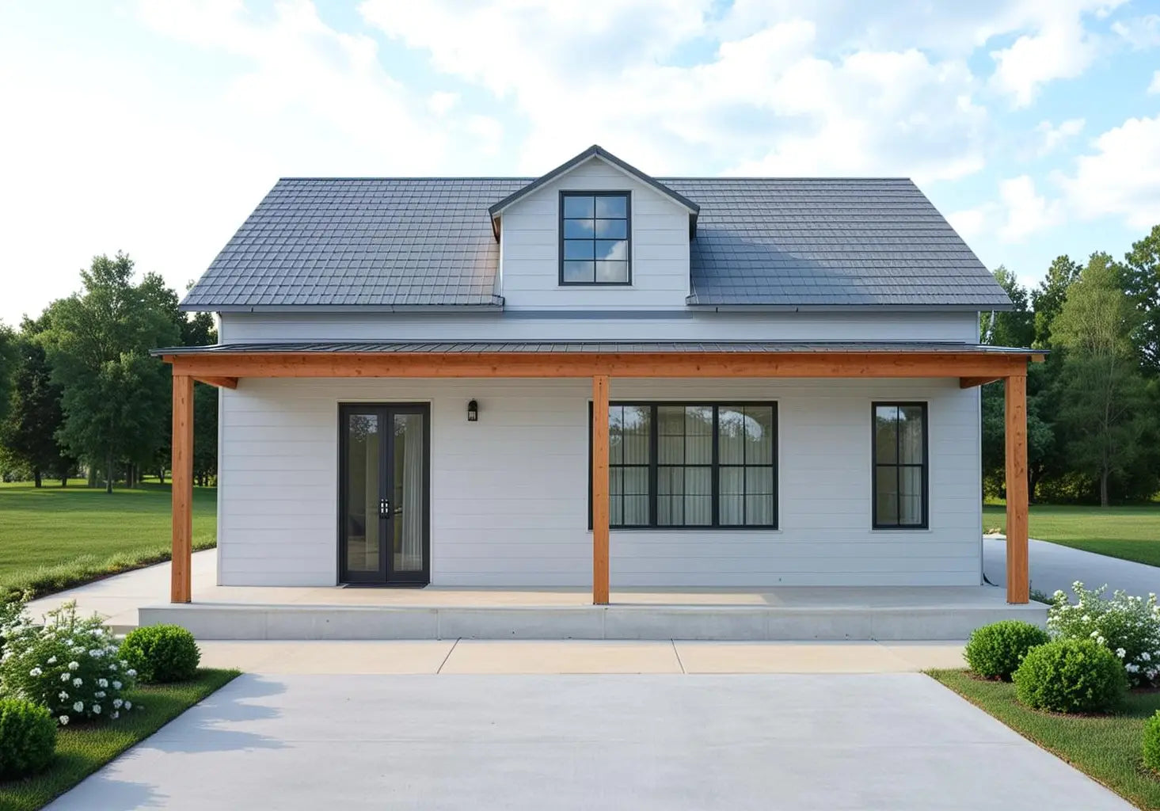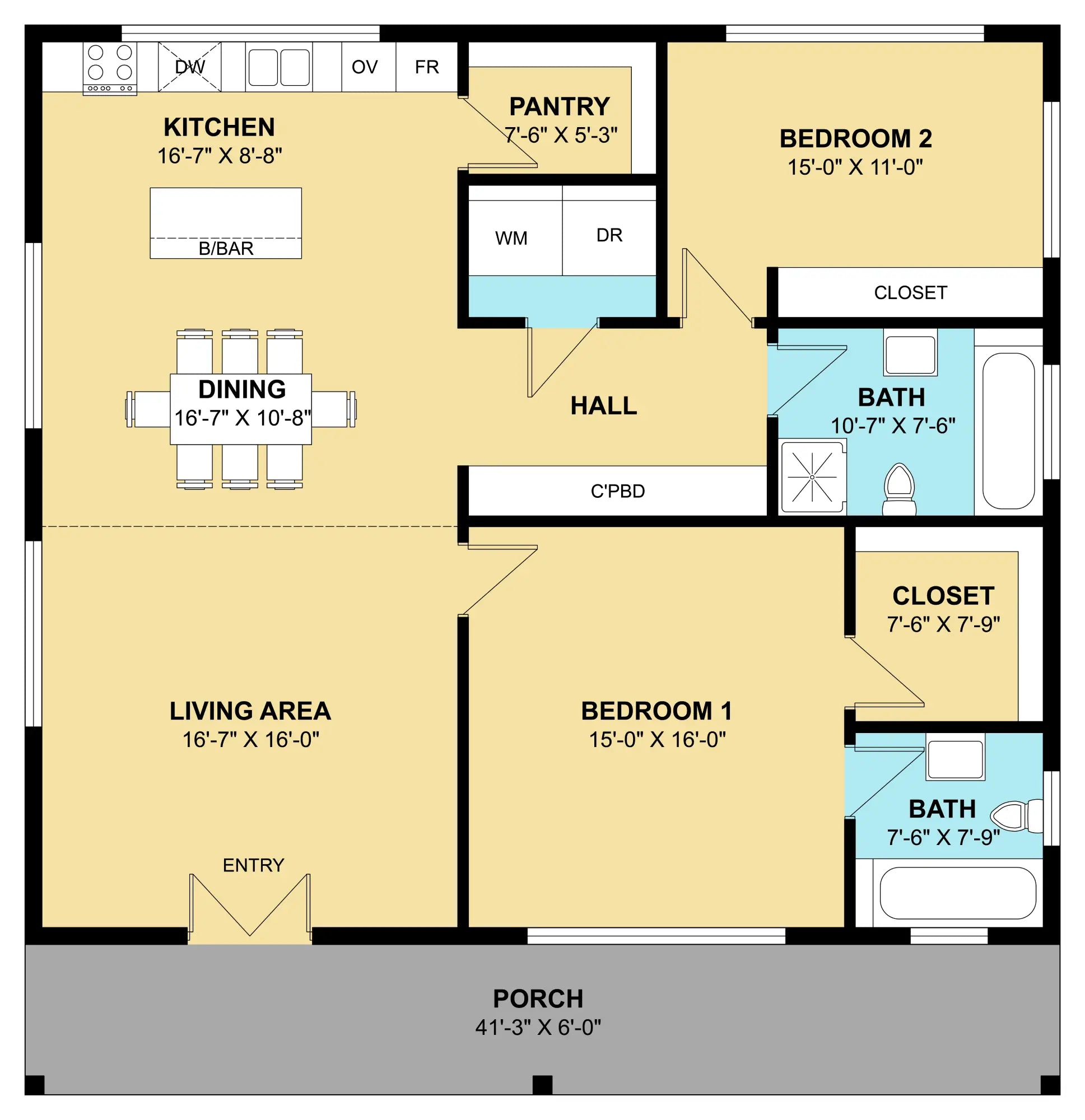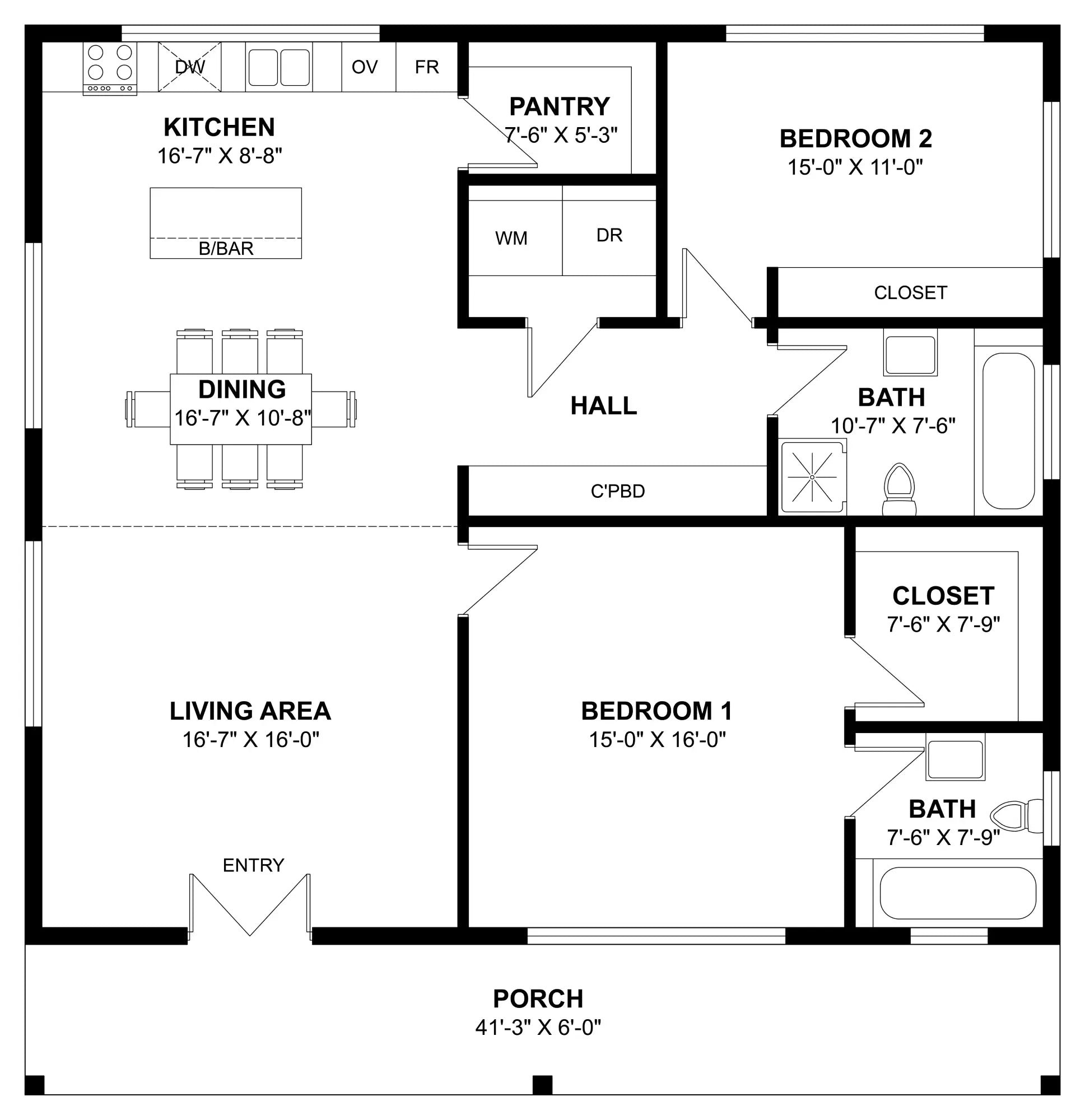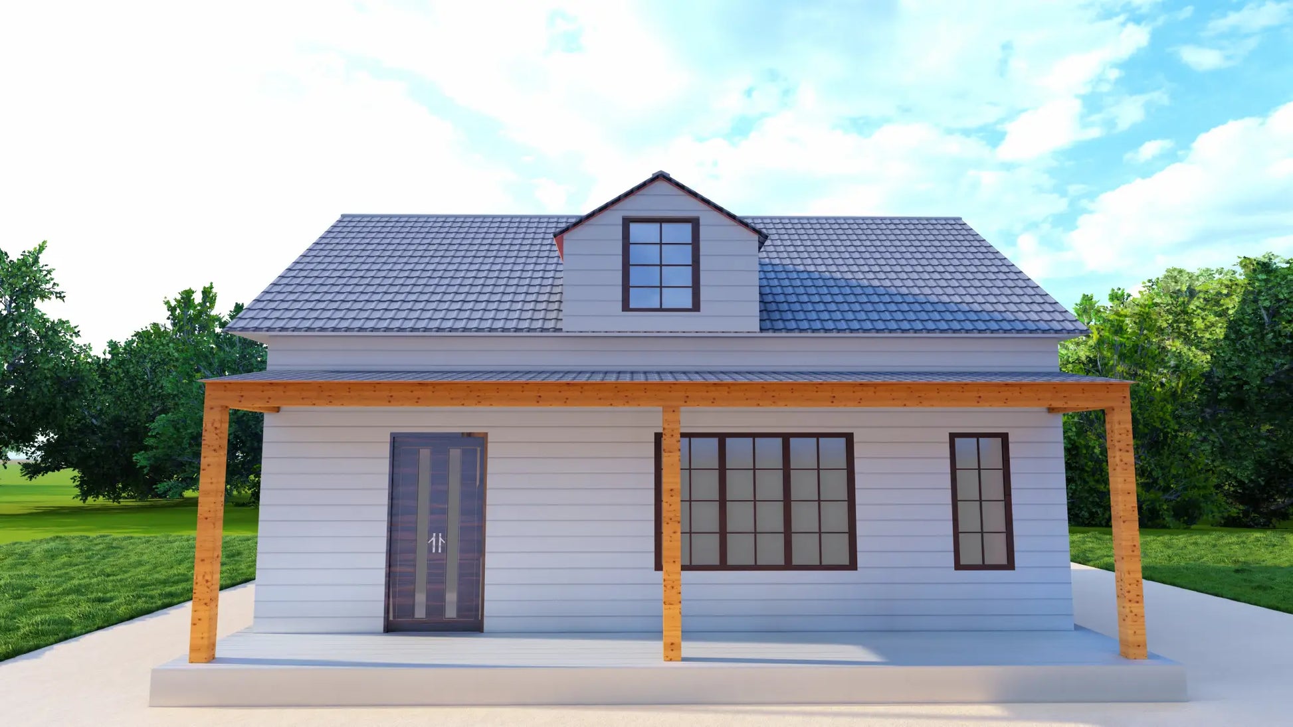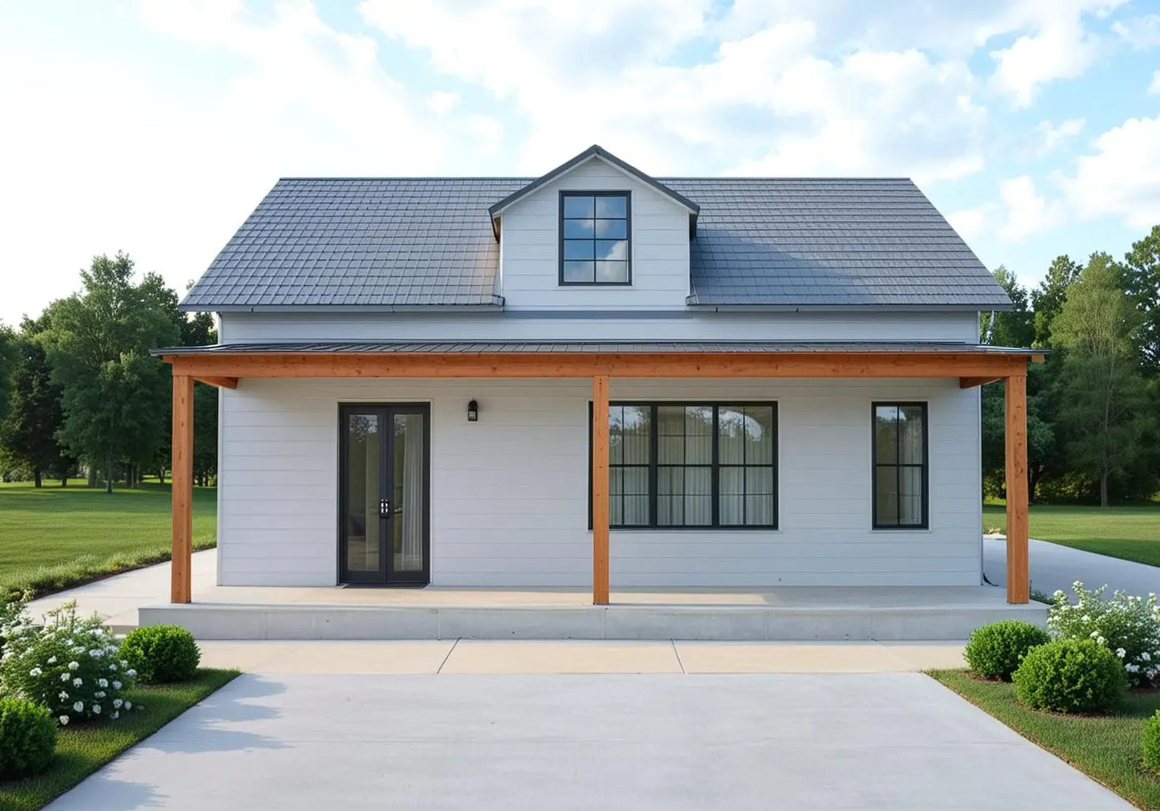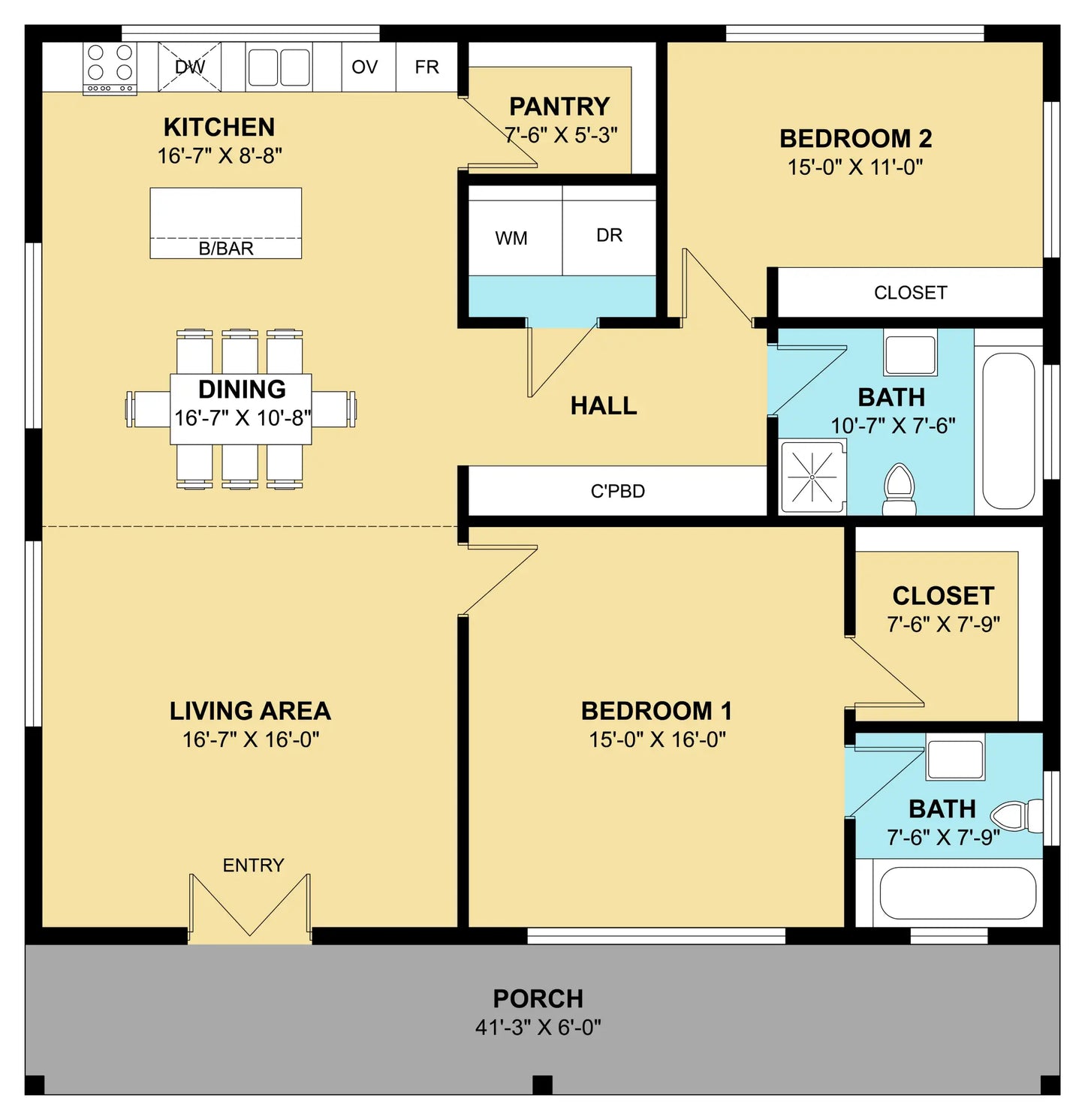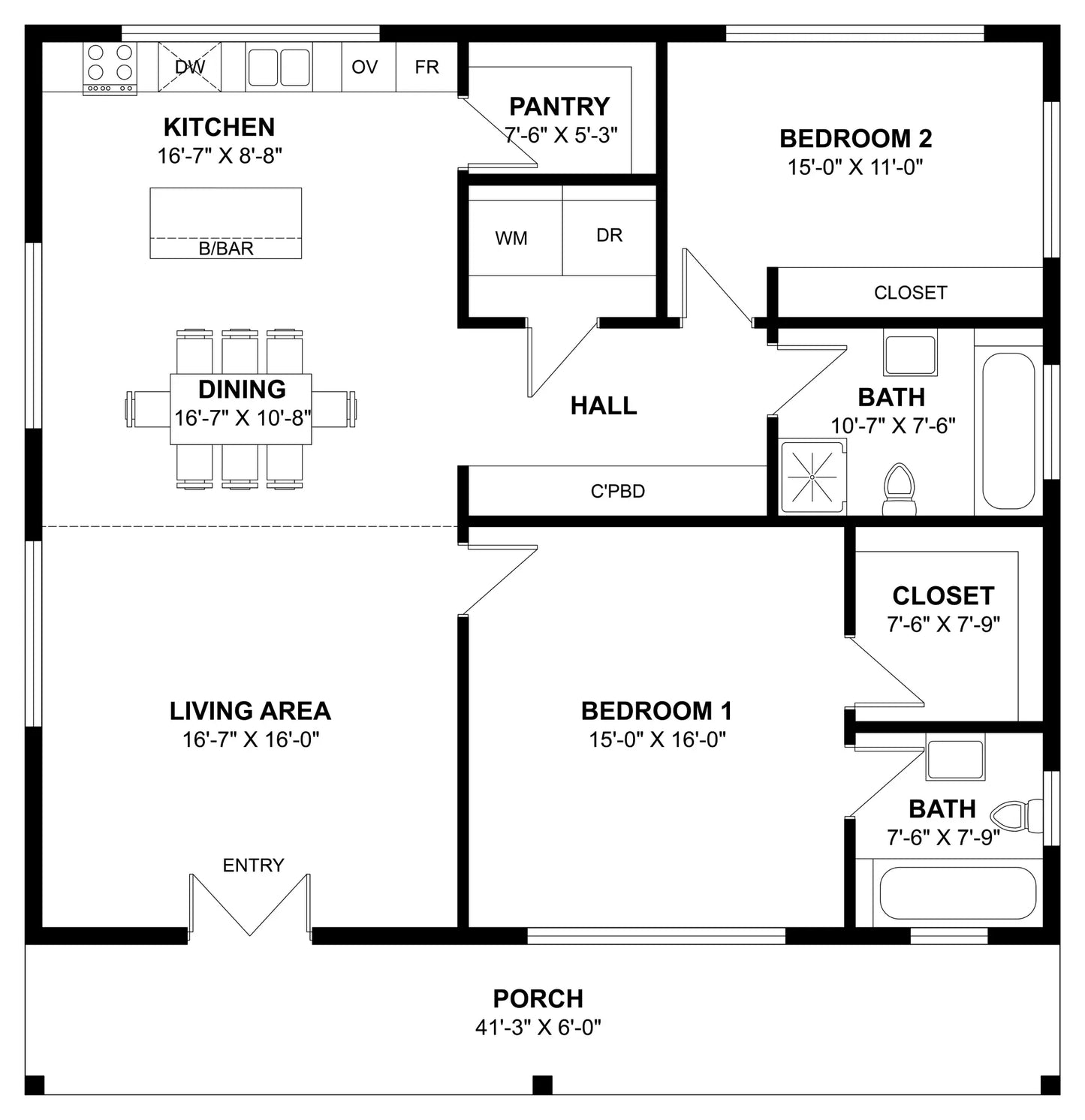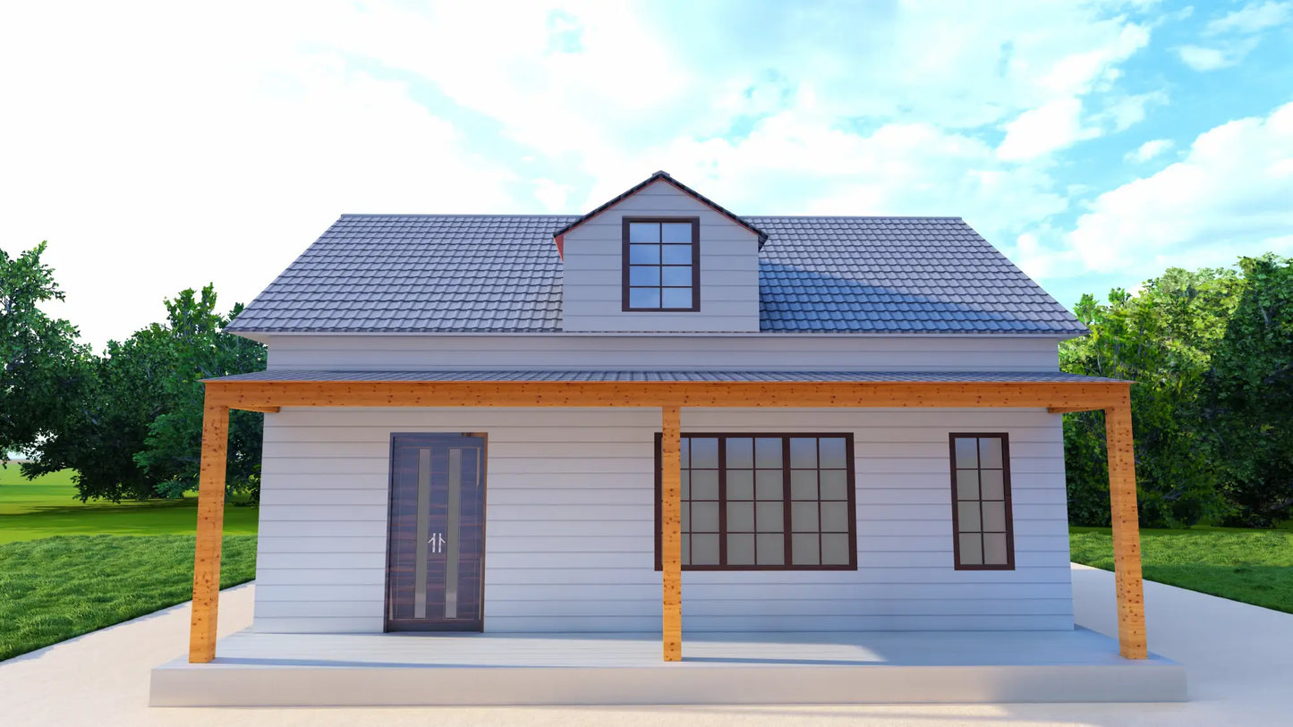The Gossett Plan offers 1,760 sq. ft. of well-designed living space within a 41' x 43' layout.
Featuring 2 bedrooms and 2 bathrooms, this plan is ideal for those seeking comfort and efficiency.
The inviting front porch welcomes you into an open-concept living area that seamlessly connects the kitchen, dining, and living spaces.
A dedicated pantry ensures ample storage, while the laundry room adds everyday convenience.
With its simple yet functional design, The Gossett Plan provides a cozy and practical home suited for modern living.

