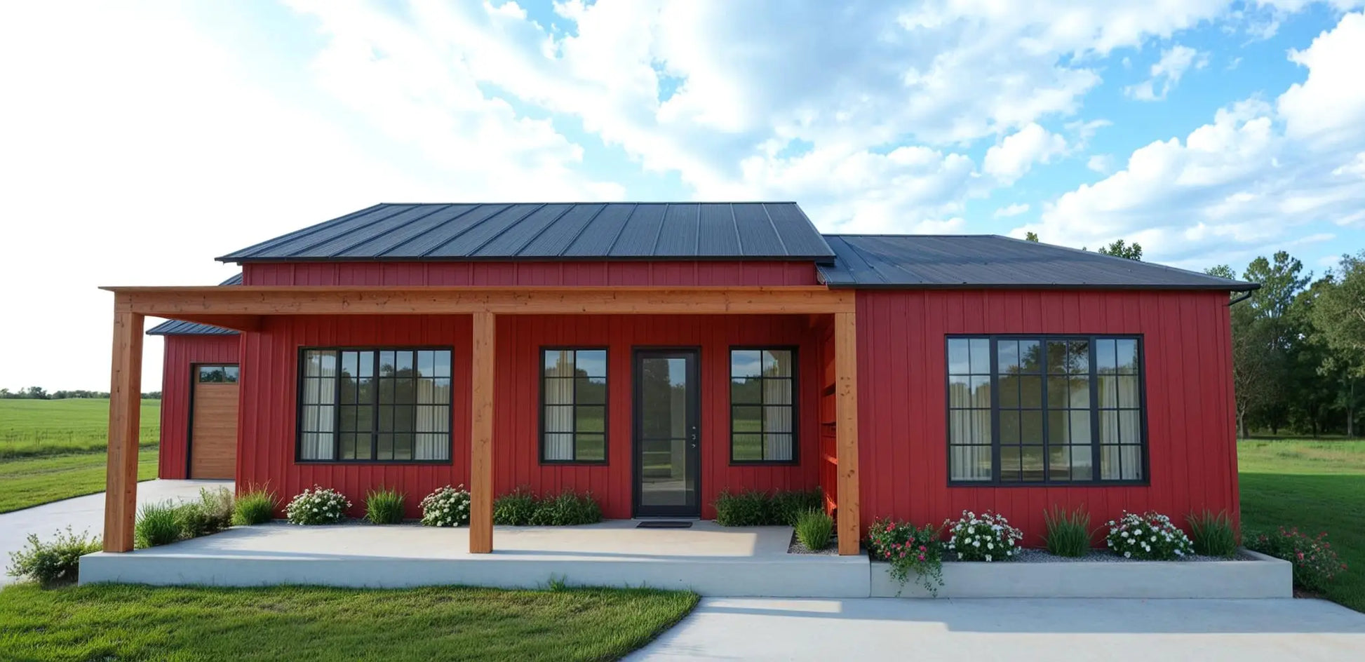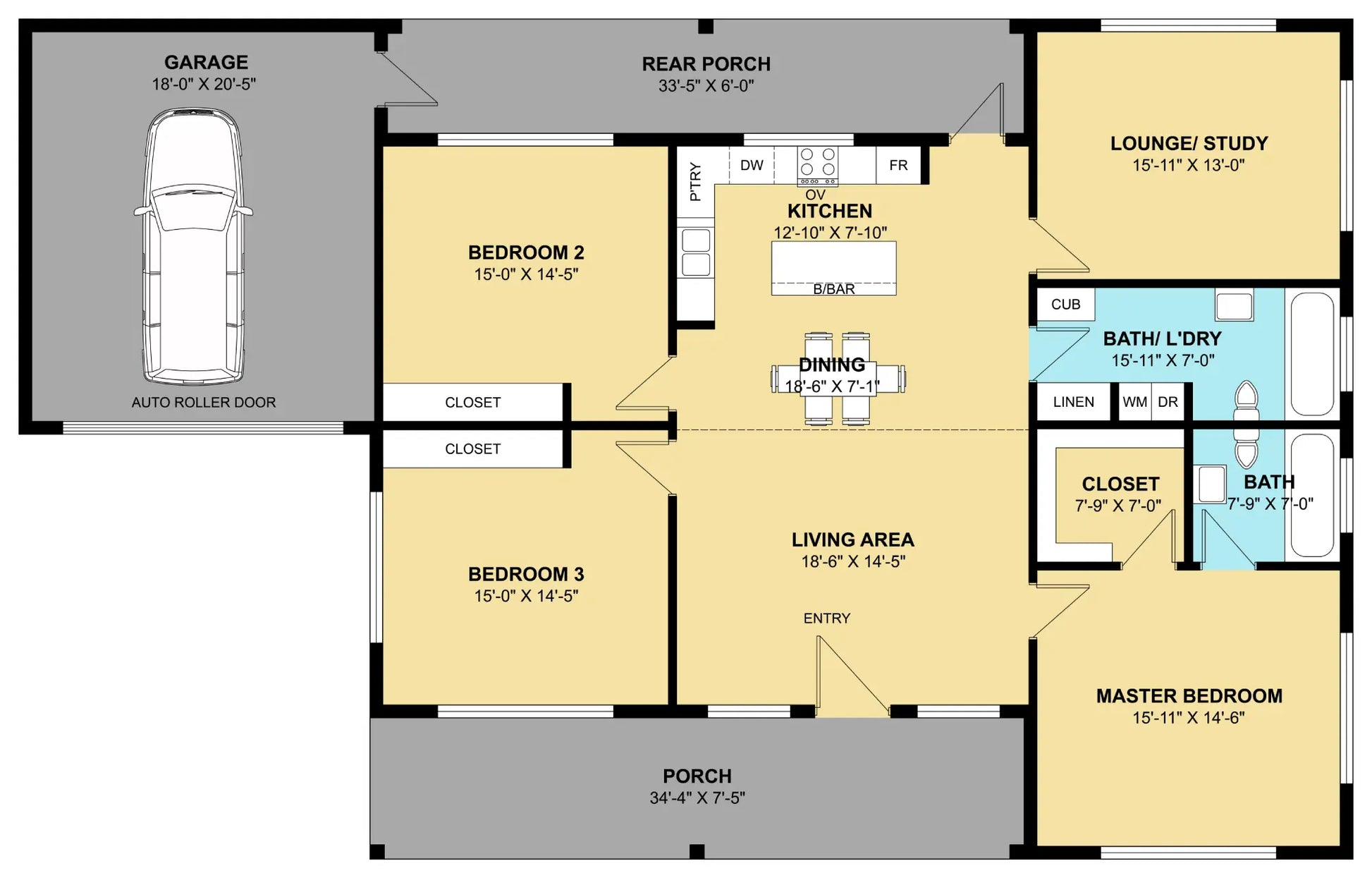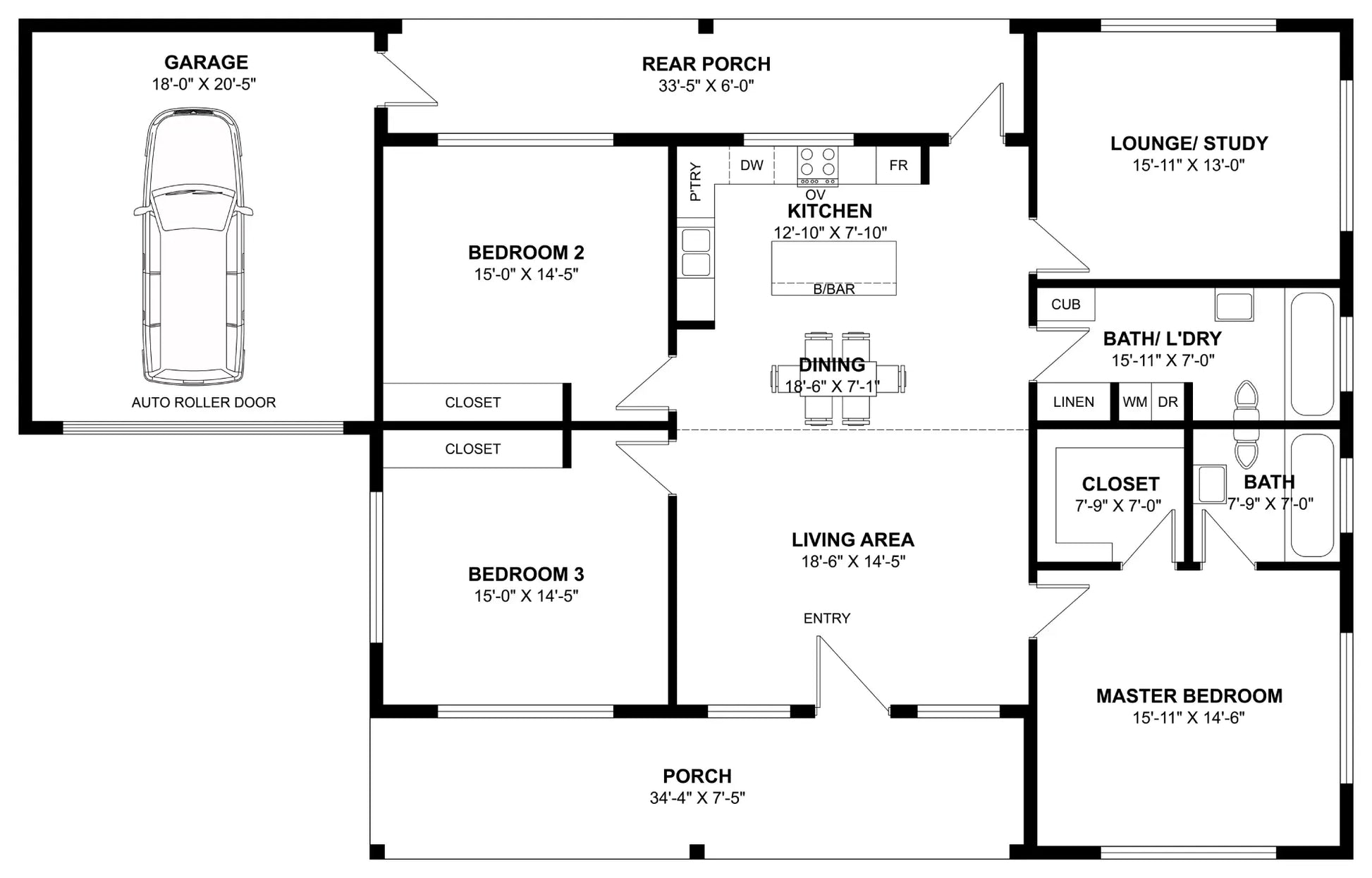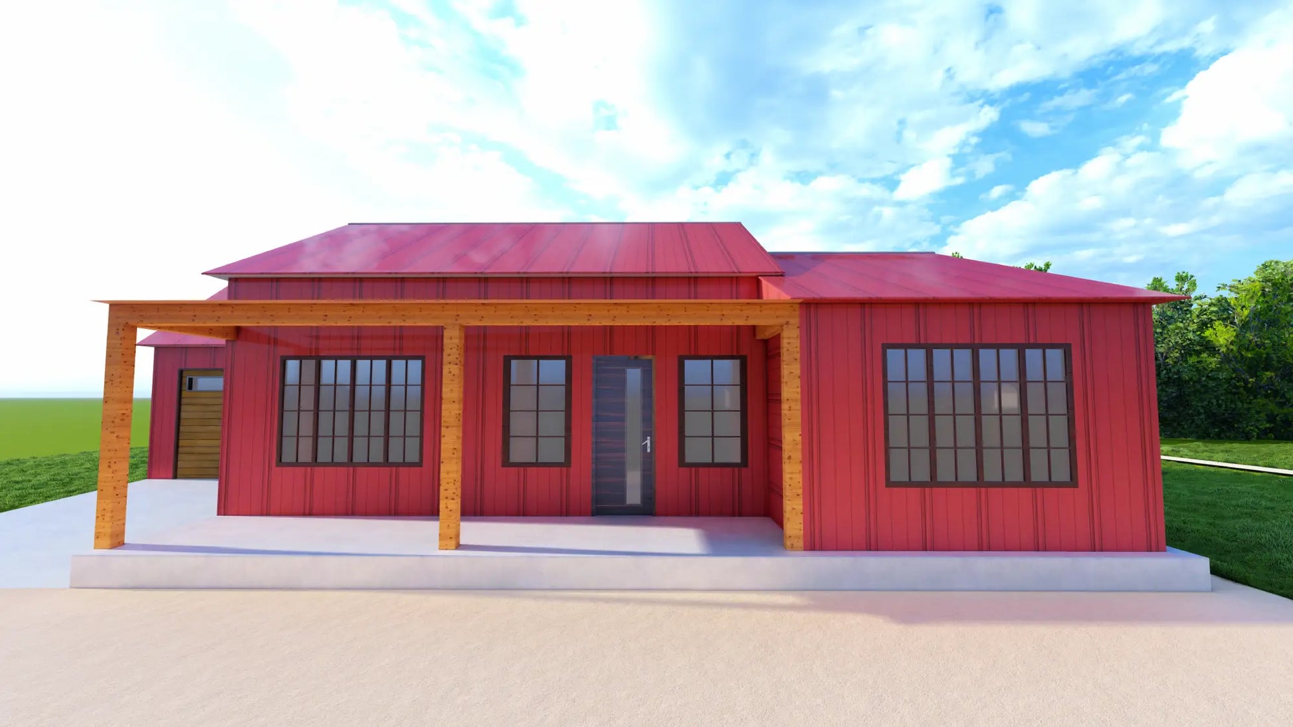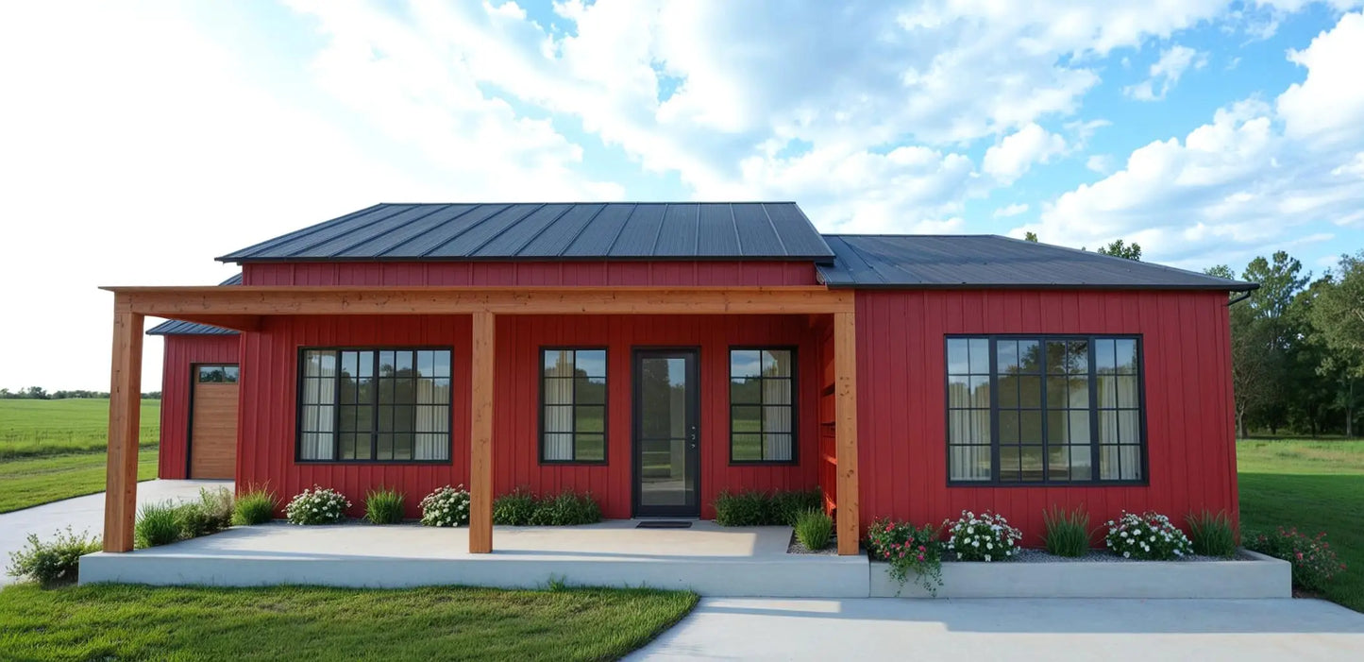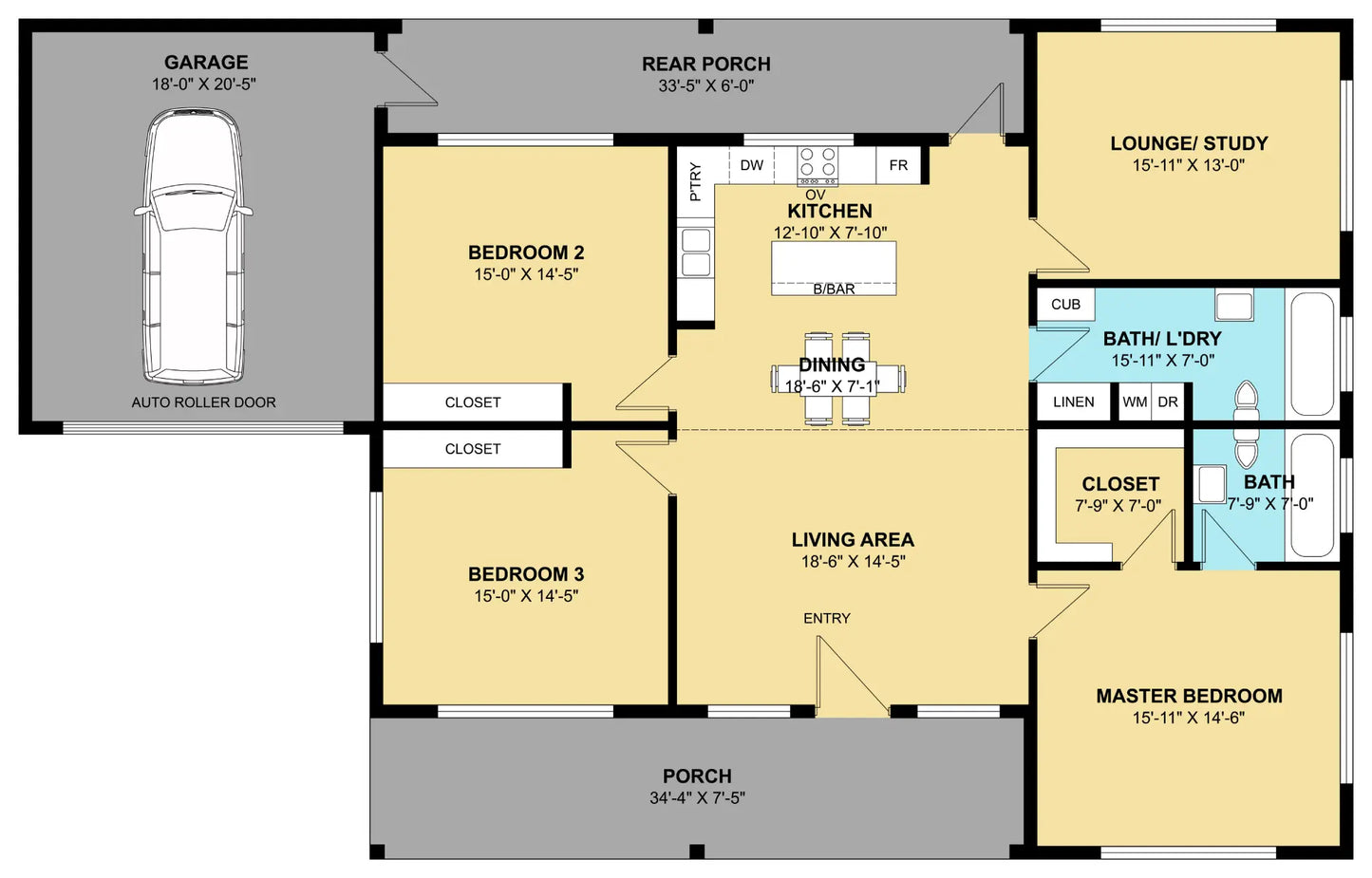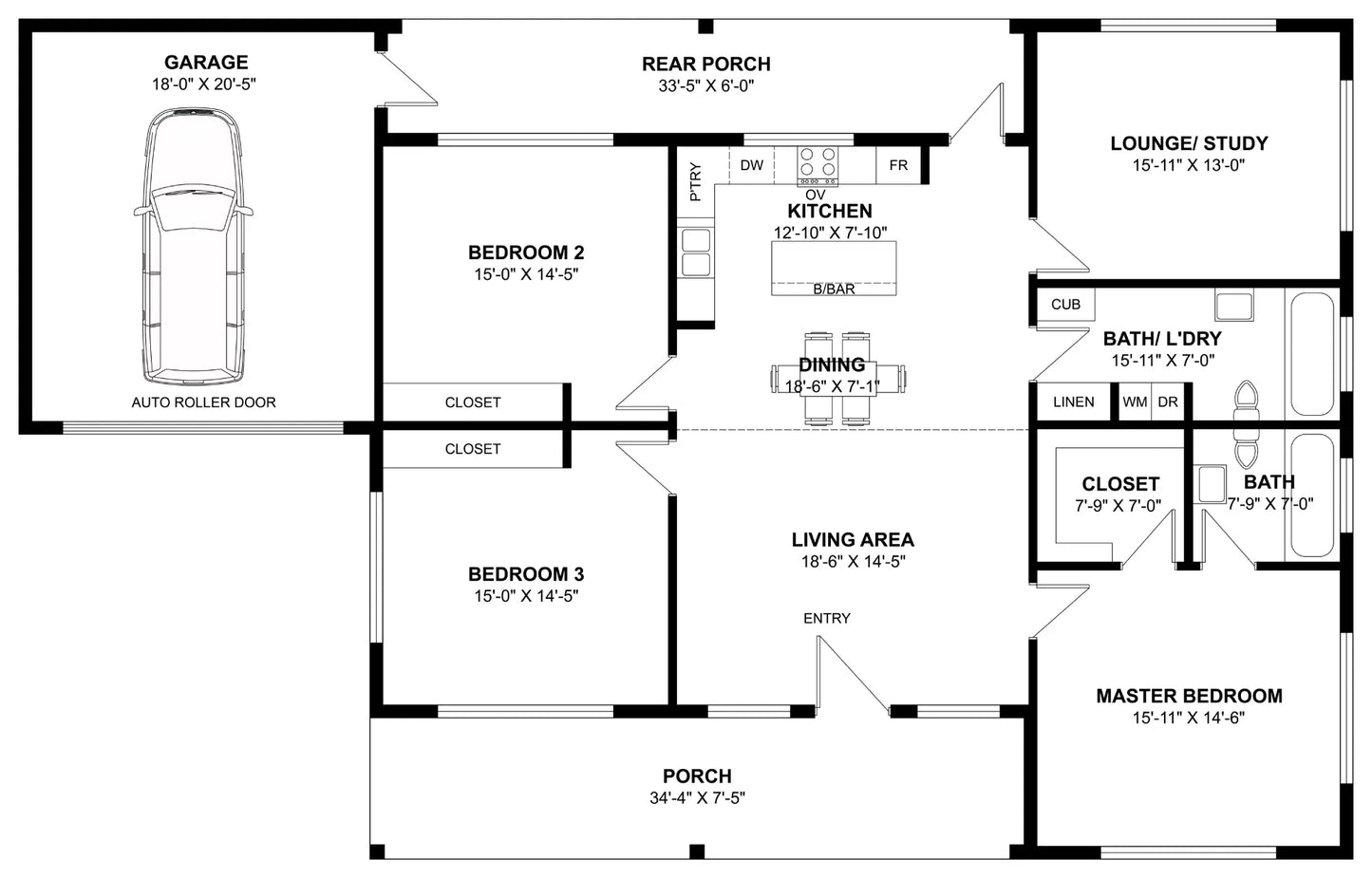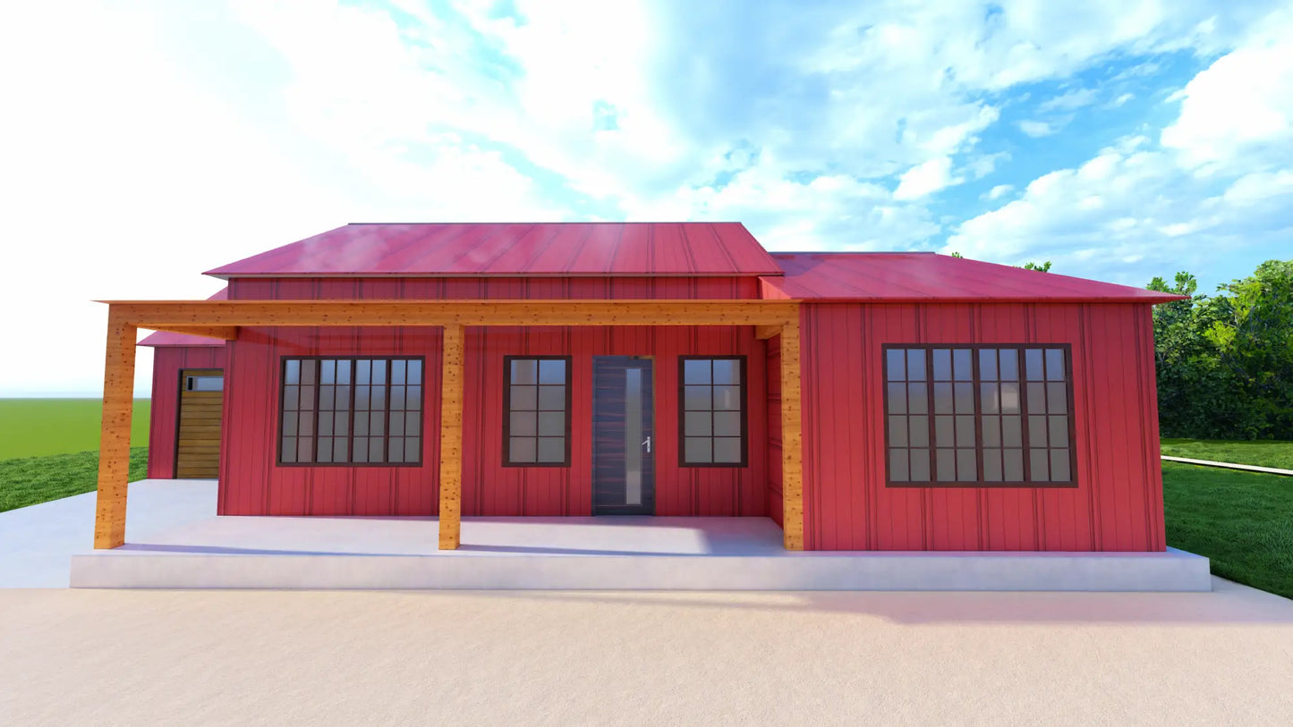The Eastmouth Plan provides 2,675 sq. ft. of thoughtfully designed living space in a 70' x 44' layout.
This home features three bedrooms and two bathrooms, offering plenty of room for family living.
The open-concept living area connects the kitchen, dining, and family spaces, creating a bright and welcoming atmosphere.
A lounge/study room adds flexibility for work or relaxation, while the laundry room ensures everyday convenience.
Outdoor living is highlighted with both front and back porches, perfect for gatherings or quiet evenings.
With a 1-car attached garage, The Eastmouth Plan blends comfort, function, and modern charm.

