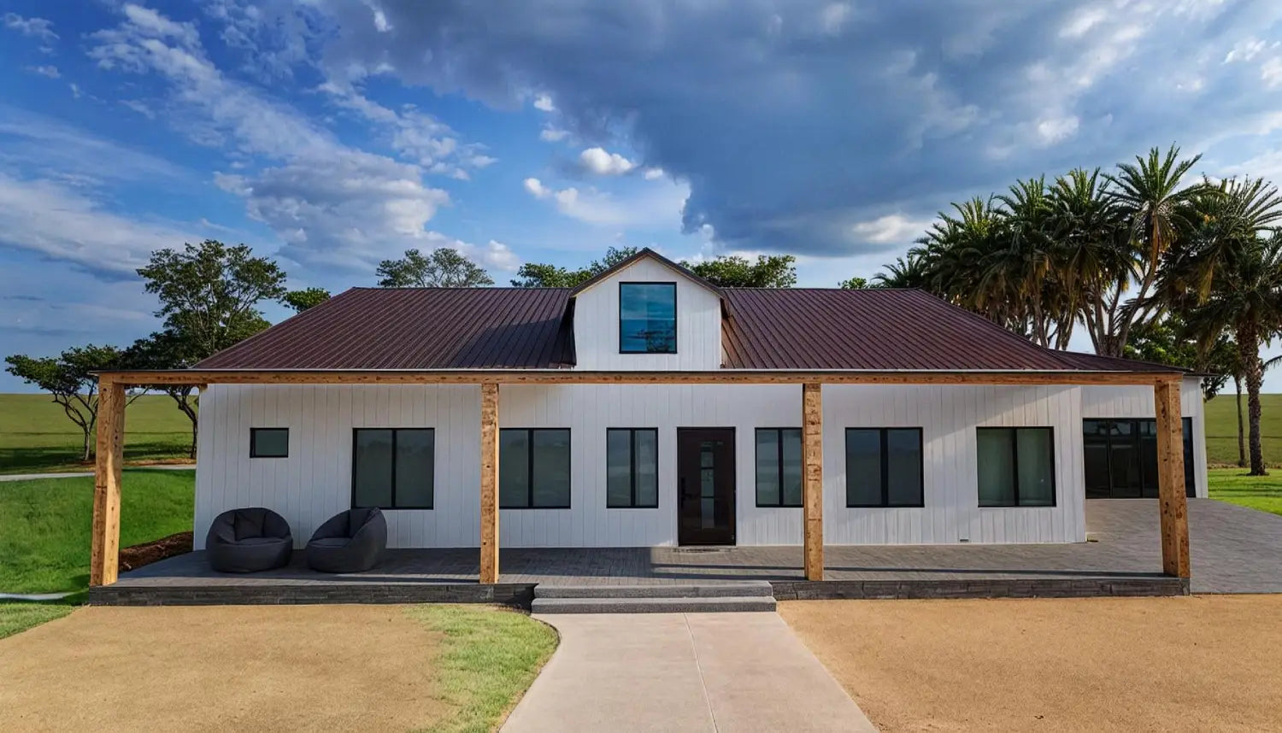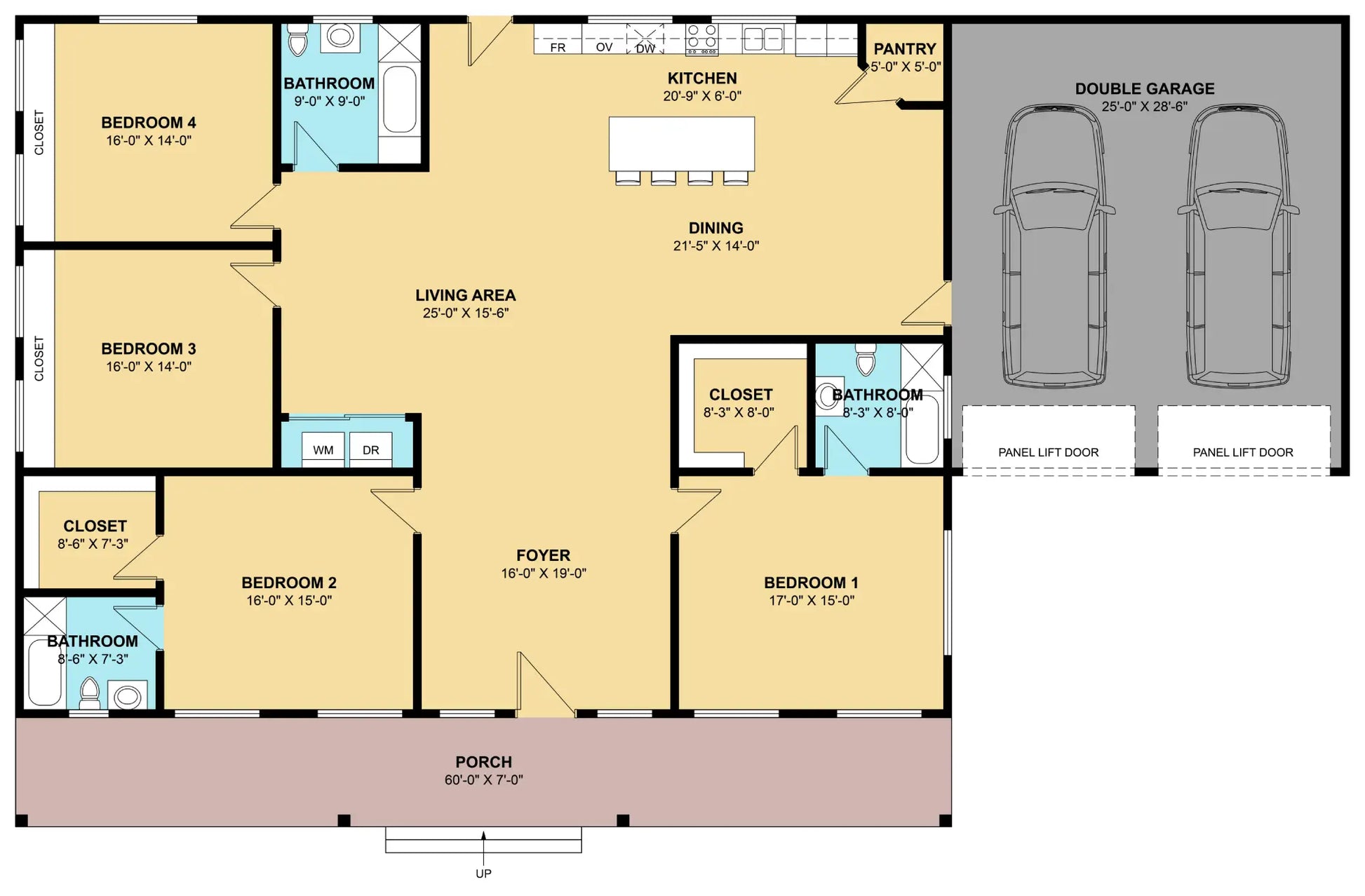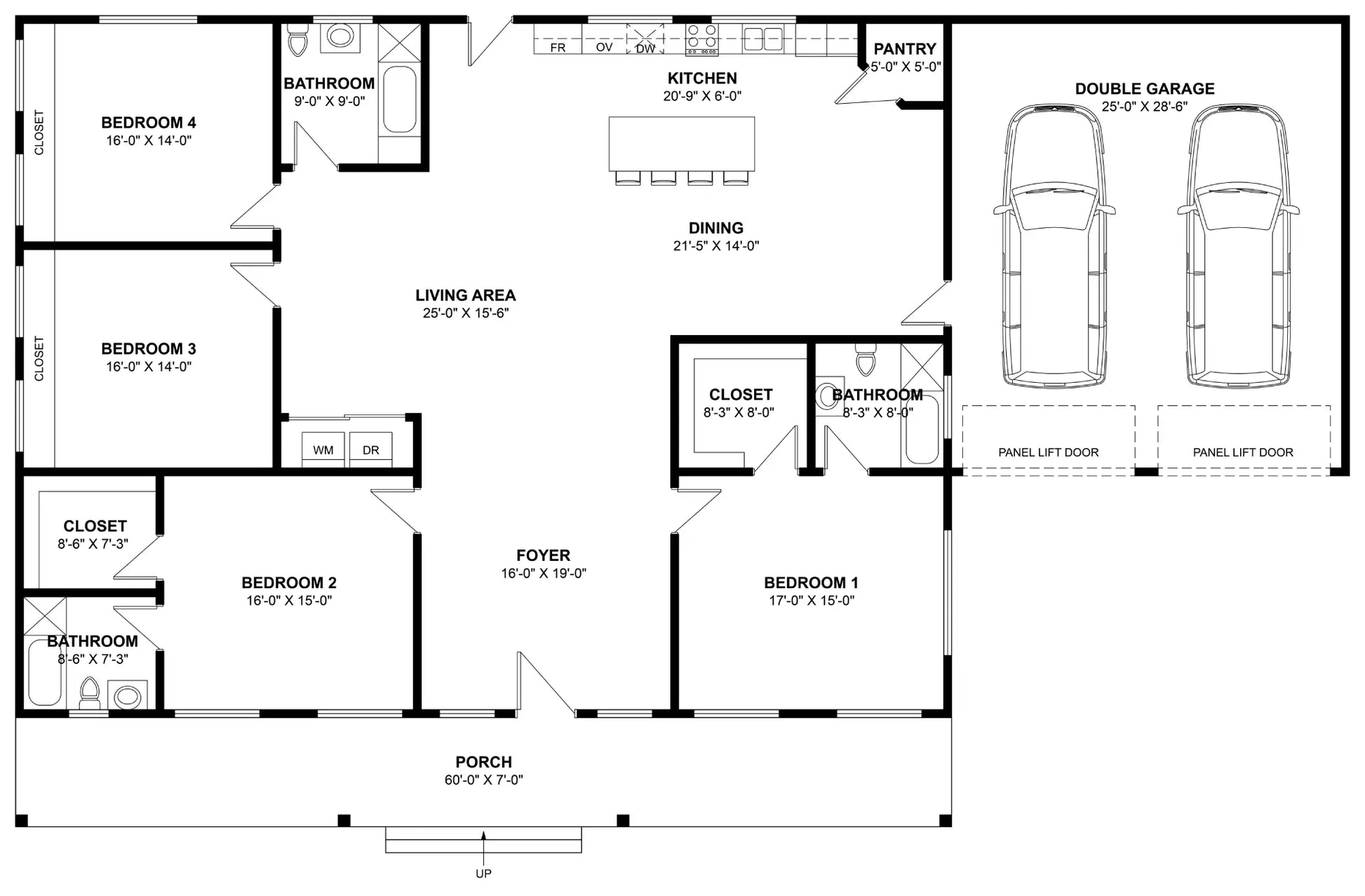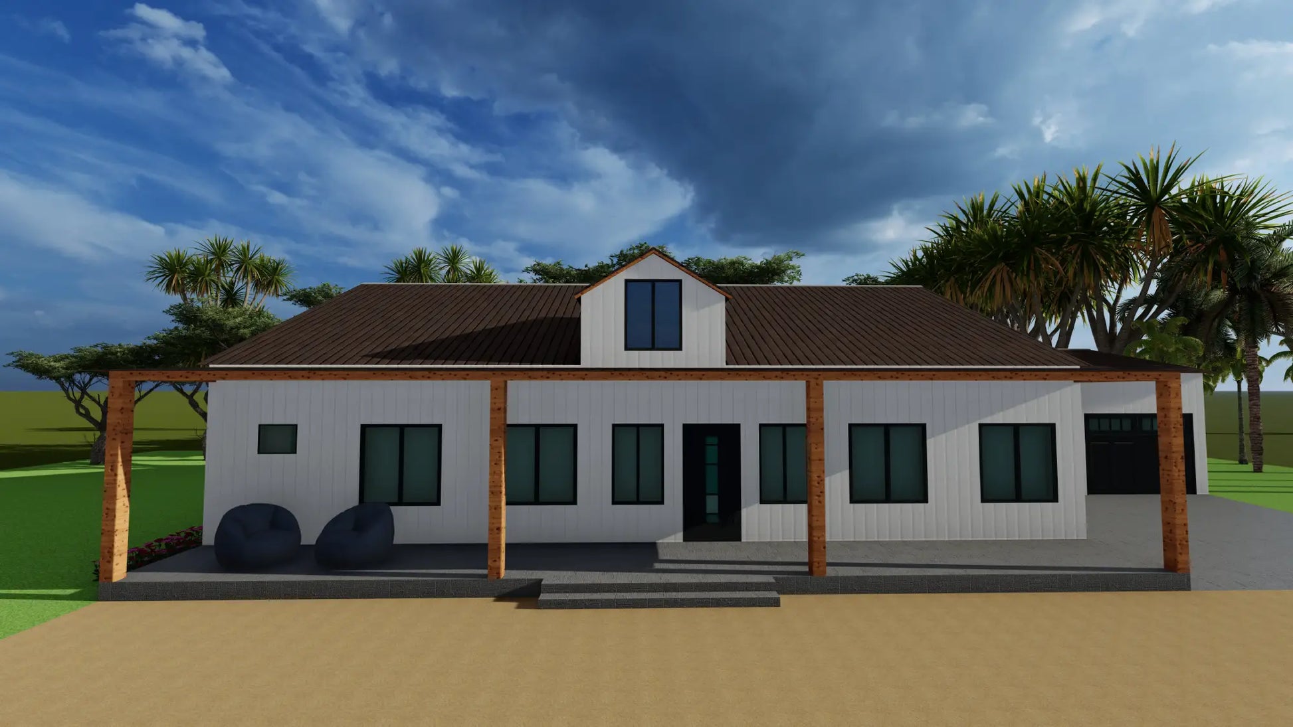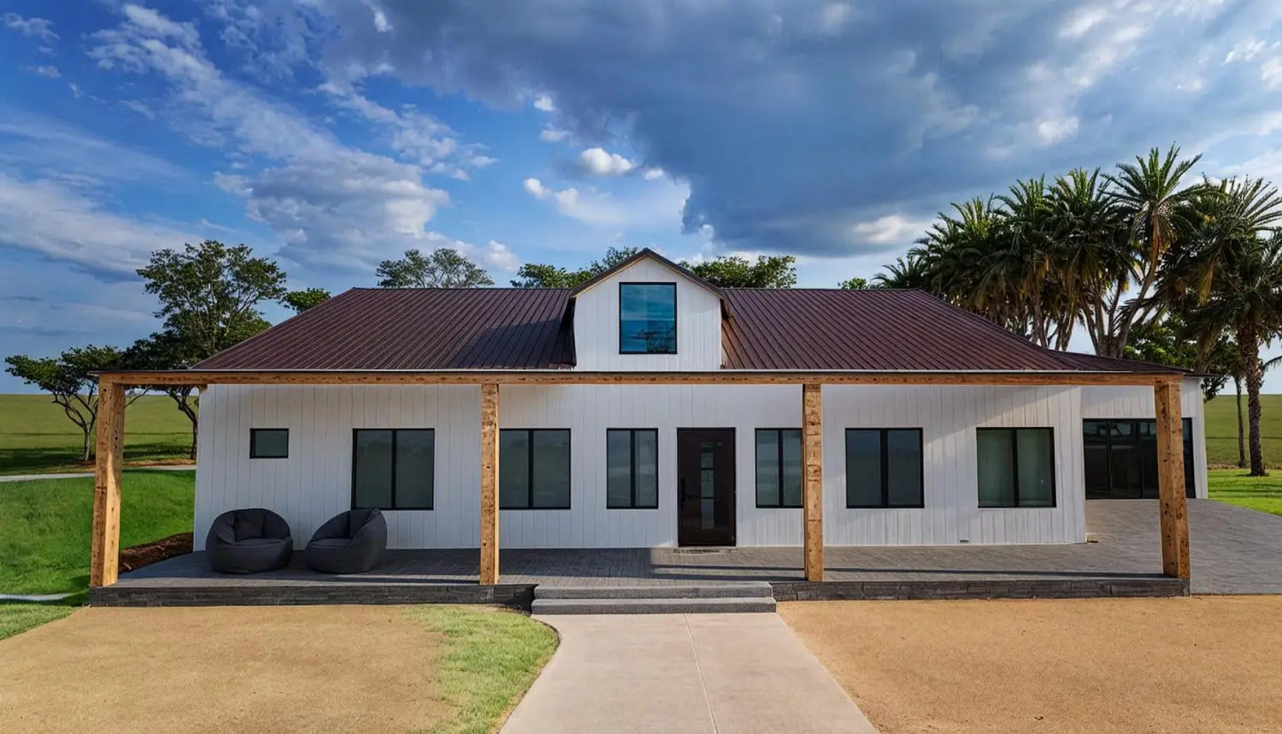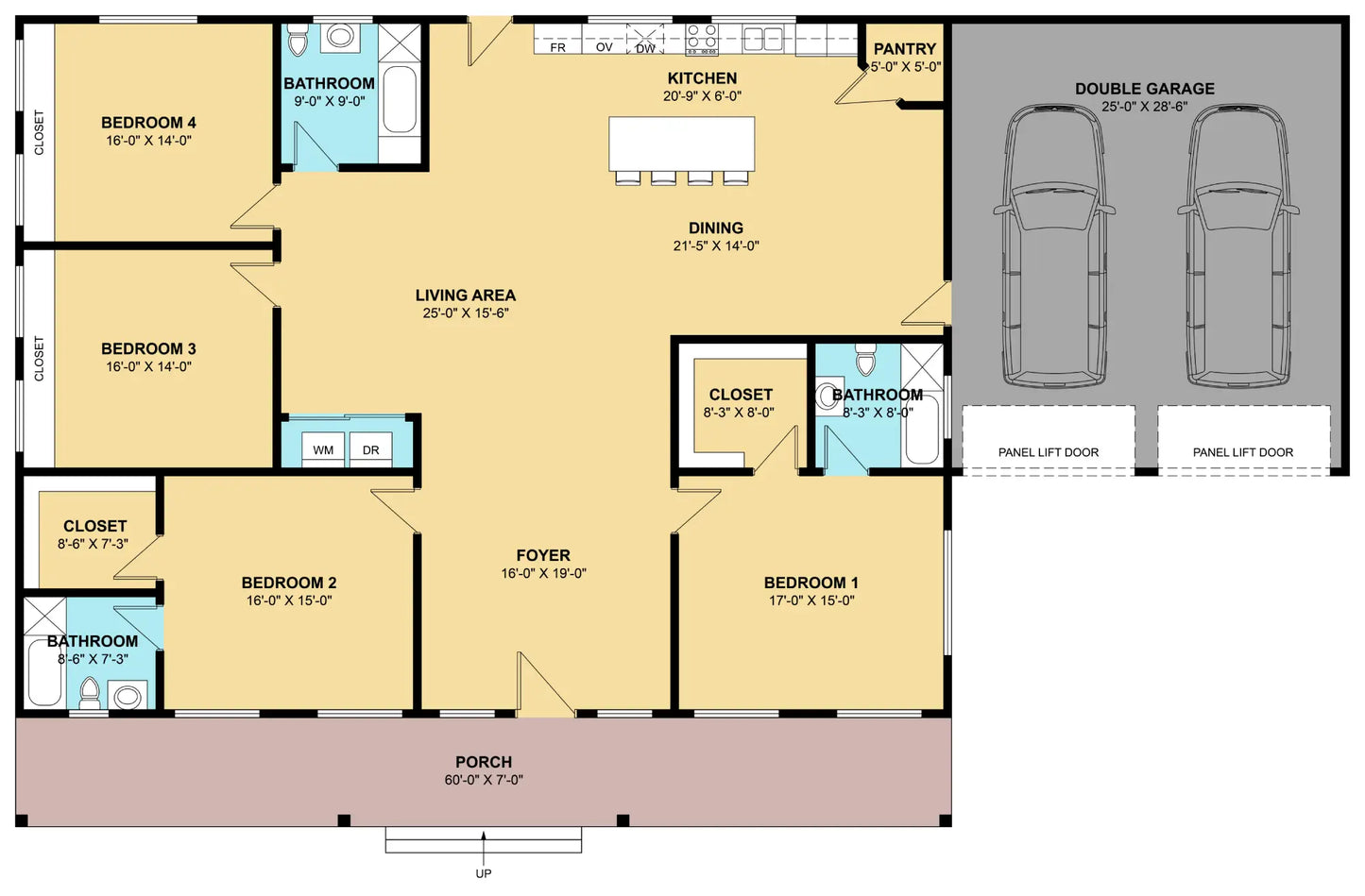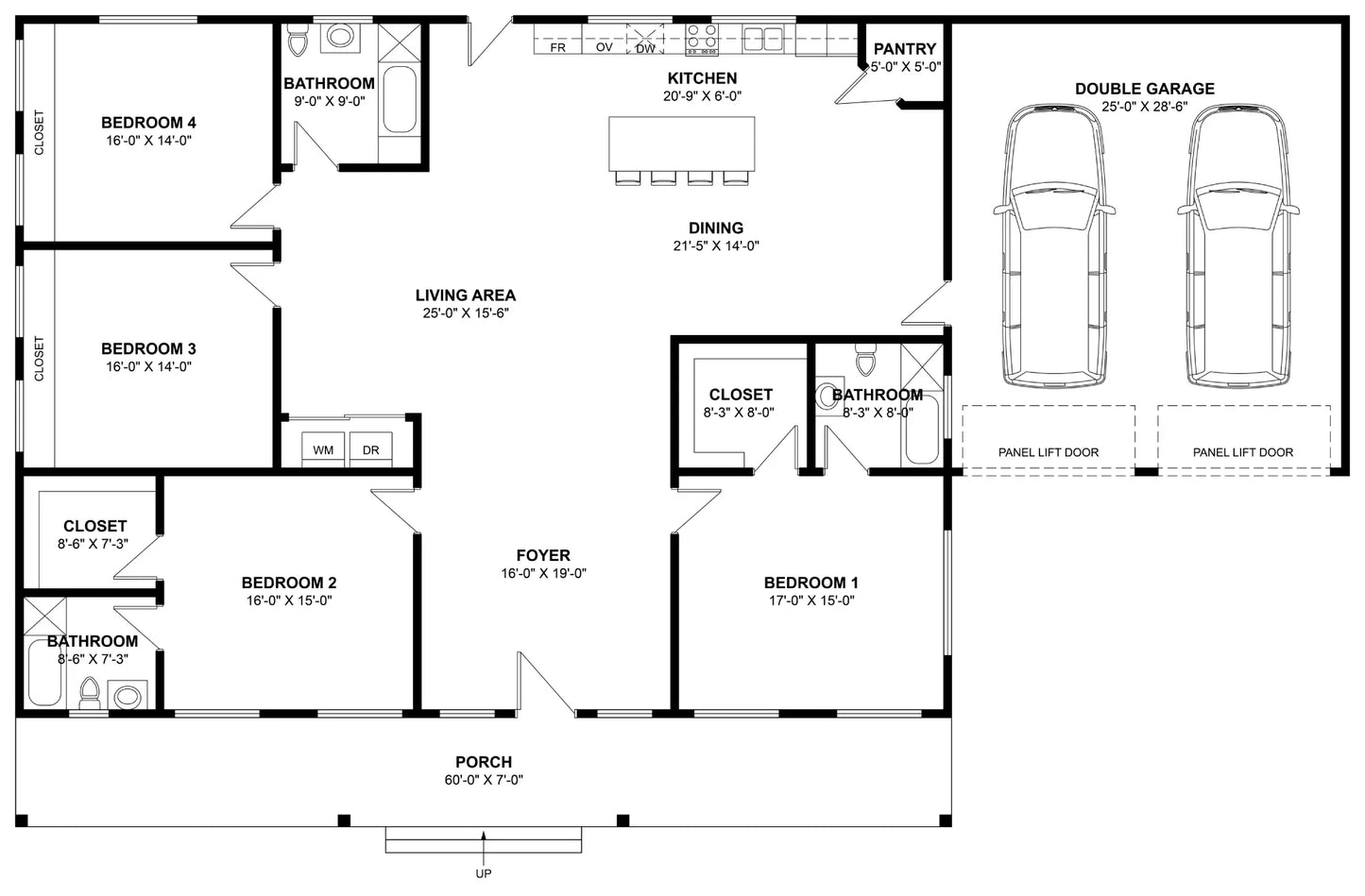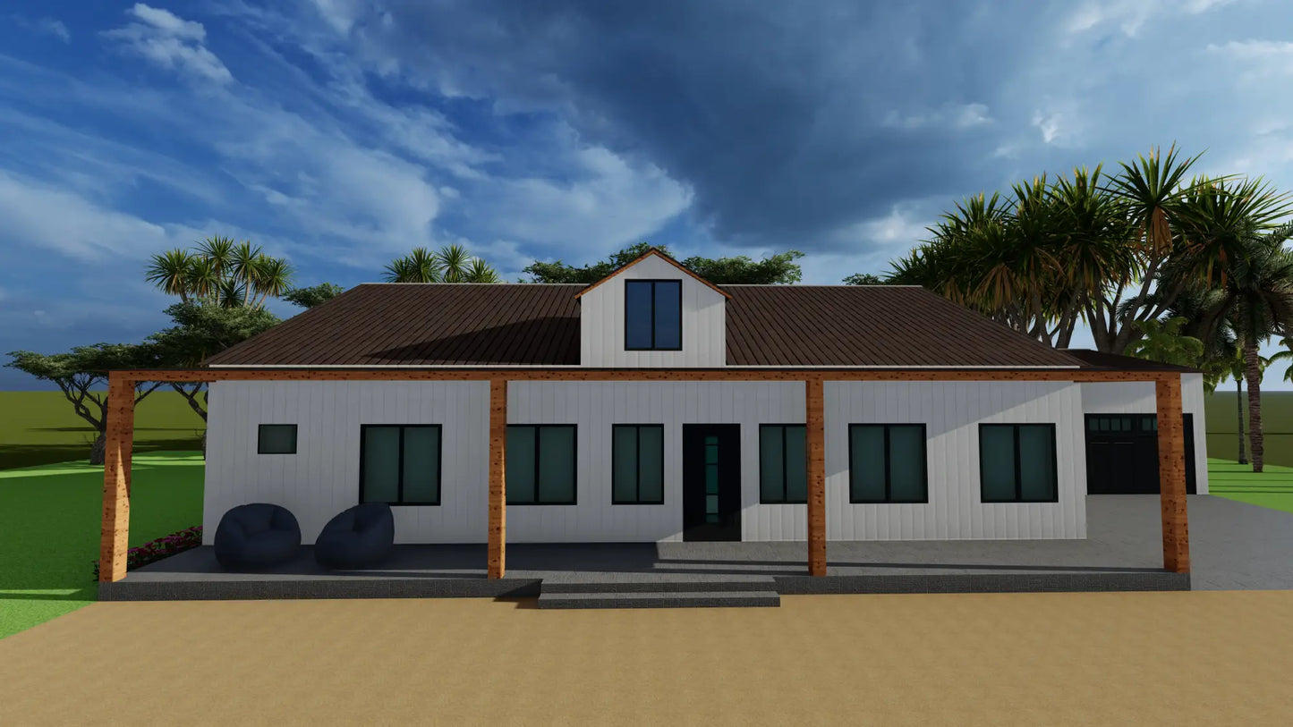The Dengate Plan offers 3,872 sq. ft. of well-designed living space within an 86' x 52' layout, combining modern functionality with inviting charm.
This barndominium features four spacious bedrooms and three bathrooms, providing plenty of room for family and guests.
At the heart of the home is an open-concept living area that connects the kitchen, dining, and family spaces, creating a warm and seamless flow.
A dedicated pantry and laundry room add everyday convenience, while the front porch offers a welcoming outdoor retreat.
With a 2-car garage, The Dengate Plan blends practicality, comfort, and contemporary barndominium style.

