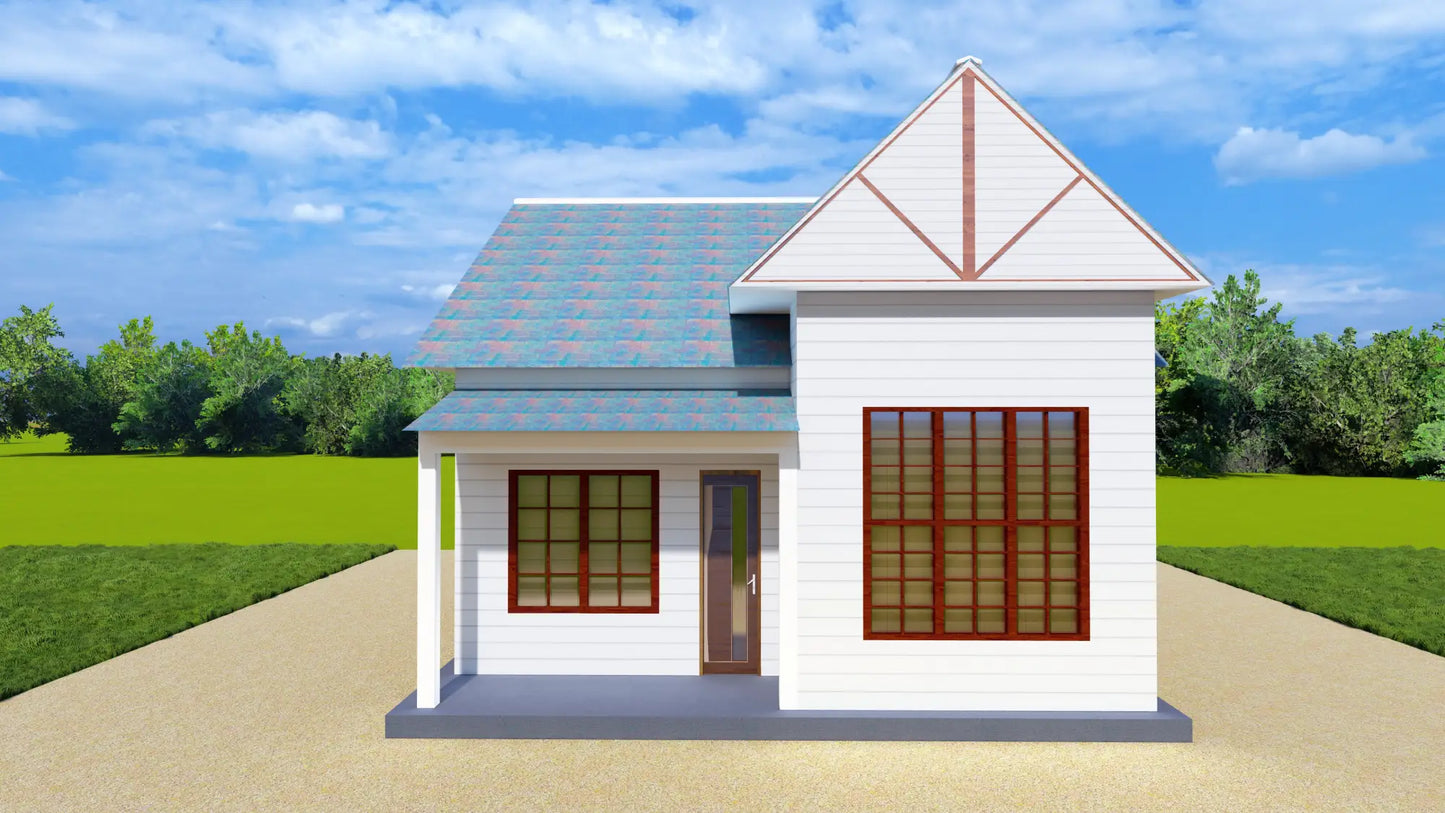The Brownlow Plan features 1,406 sq. ft. of smartly designed living space within a 32' x 47' layout, making it an excellent choice for narrow lots.
This charming home offers 3 comfortable bedrooms and 2 bathrooms, providing the perfect balance of functionality and comfort.
The open-concept living area seamlessly connects the kitchen, dining, and living spaces, creating a warm and inviting atmosphere ideal for family living and entertaining.
A welcoming front porch adds classic curb appeal and a relaxing outdoor retreat.
With its efficient rectangular layout, the Brownlow Plan is both practical and stylish, maximizing space without compromising comfort.









