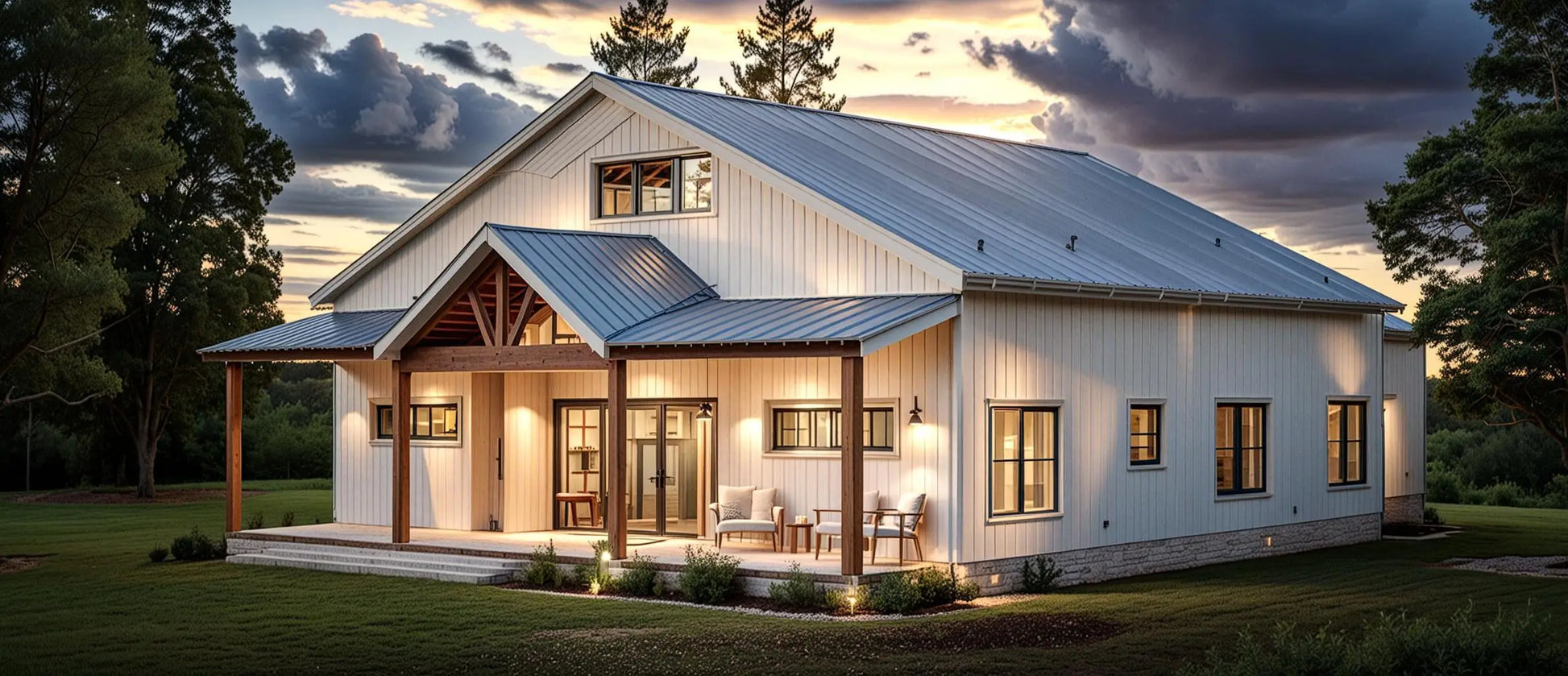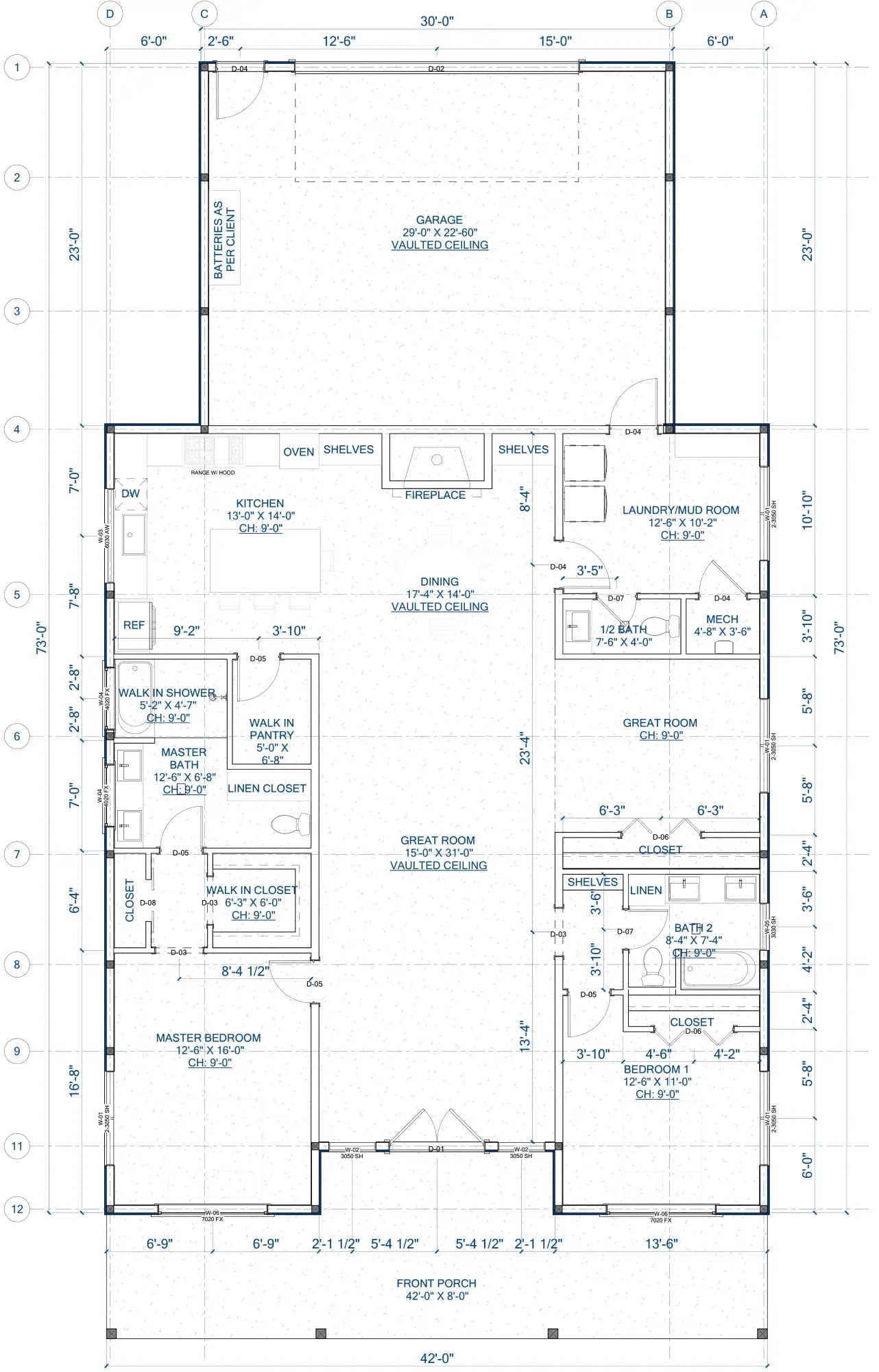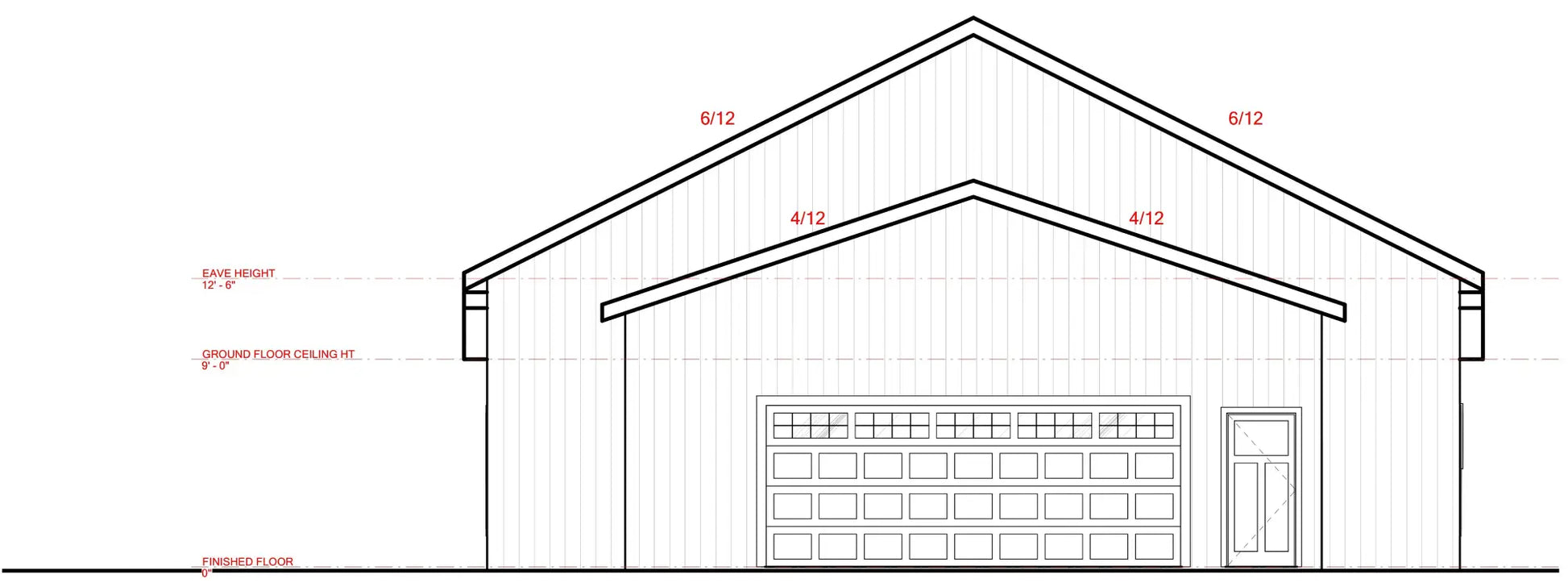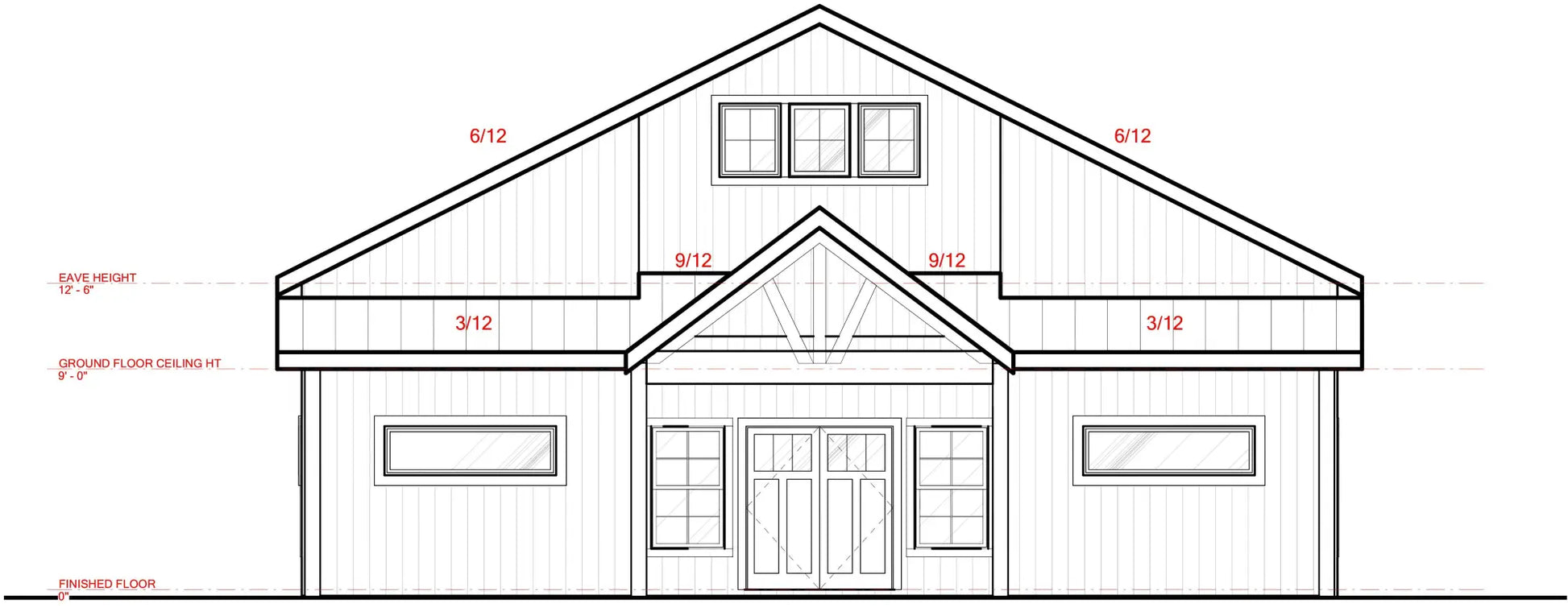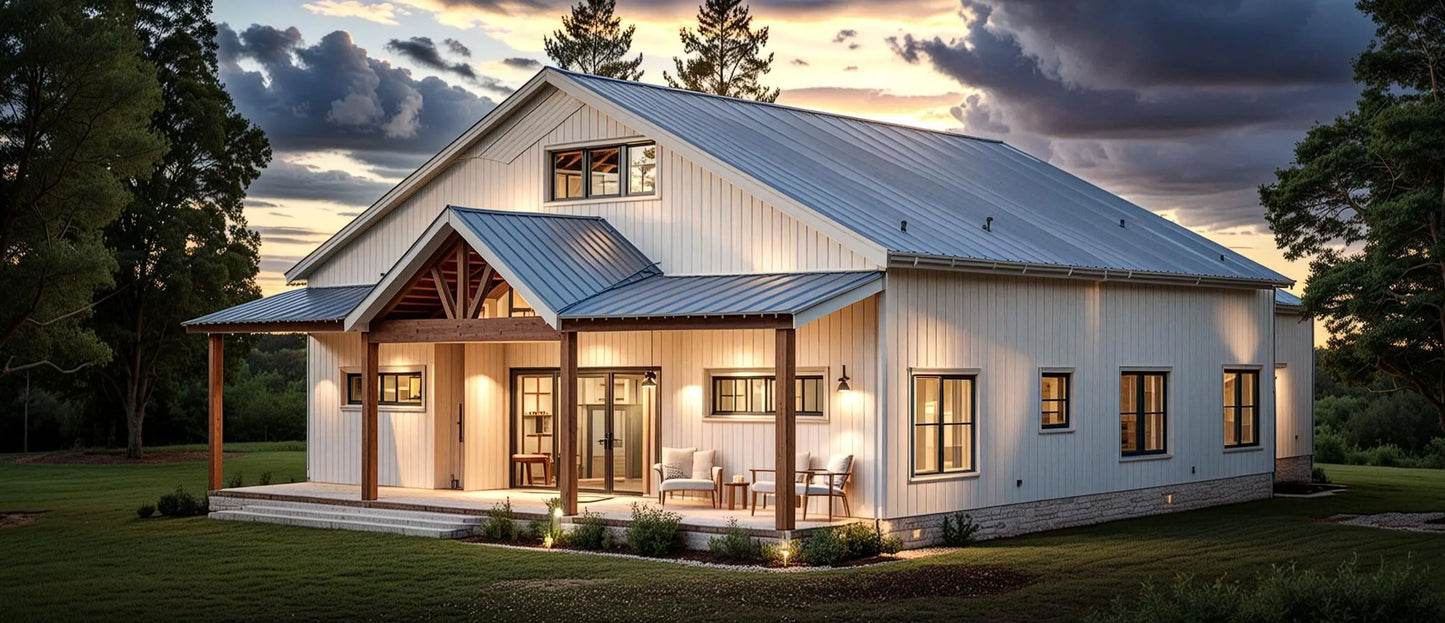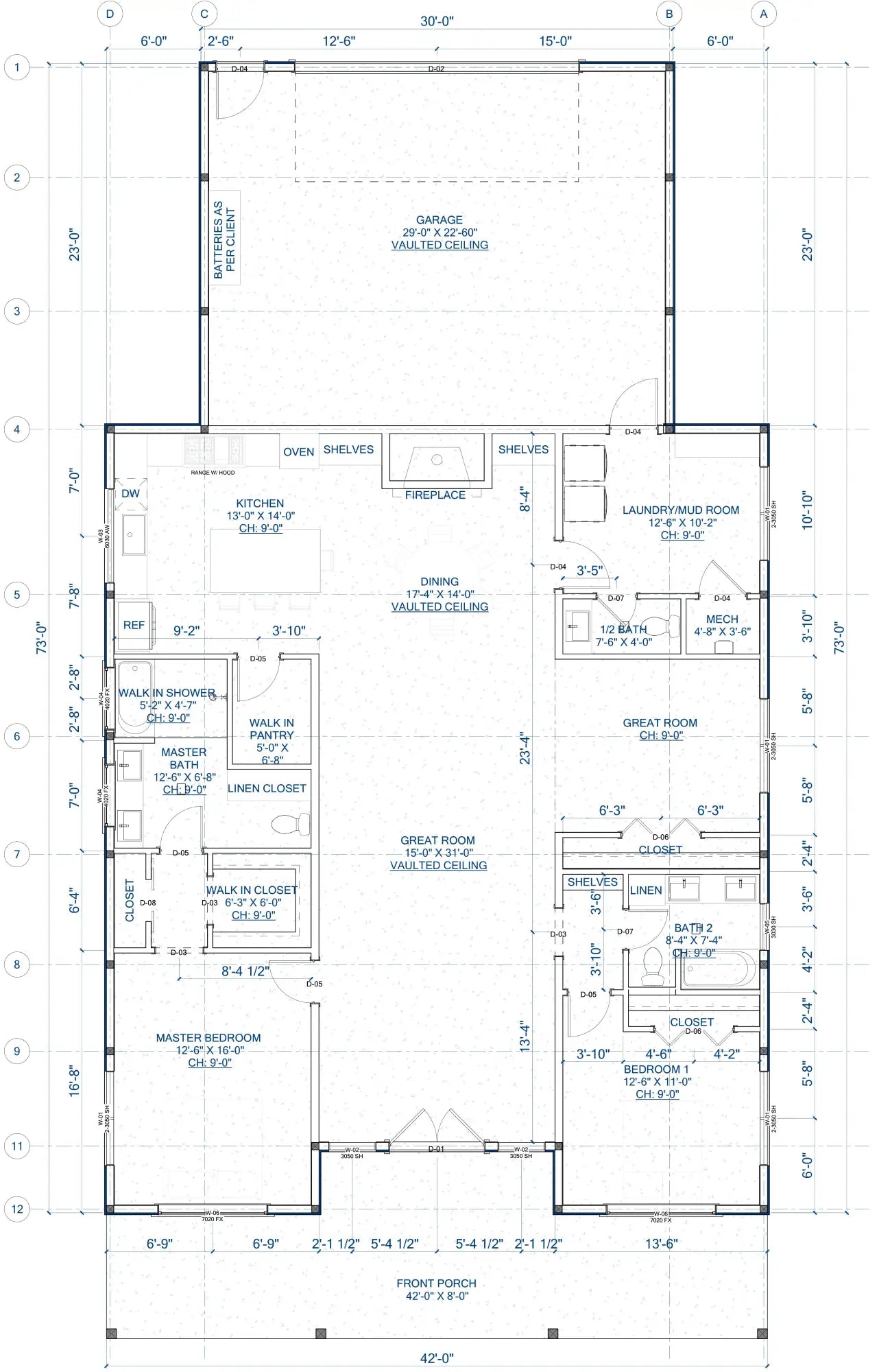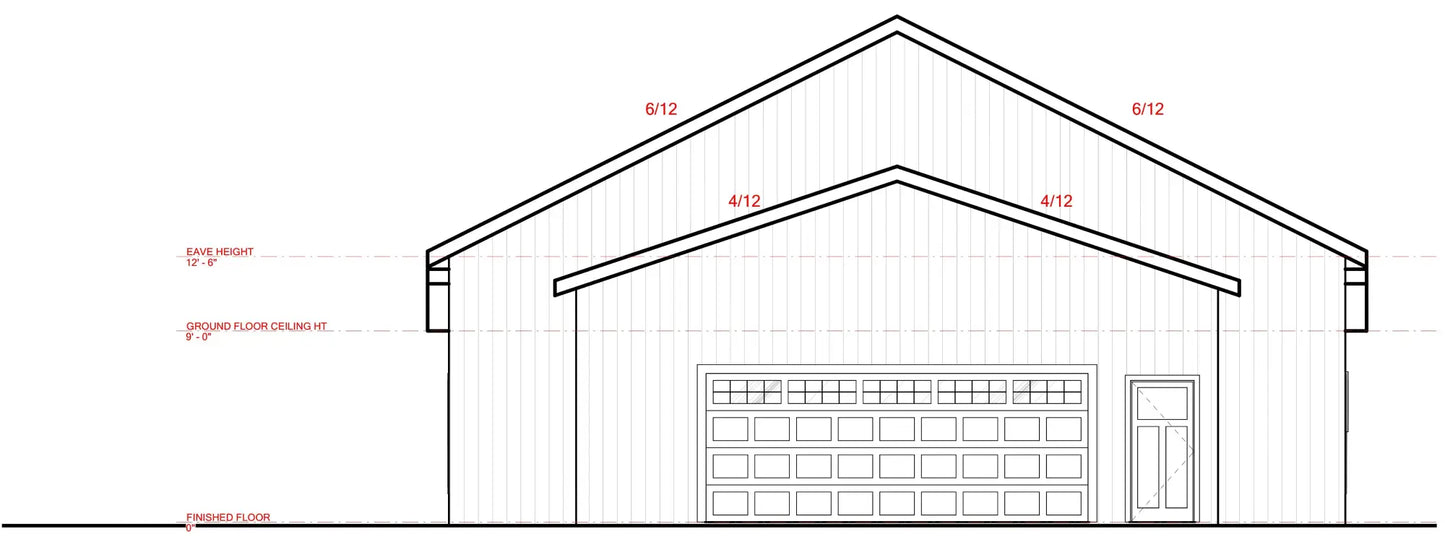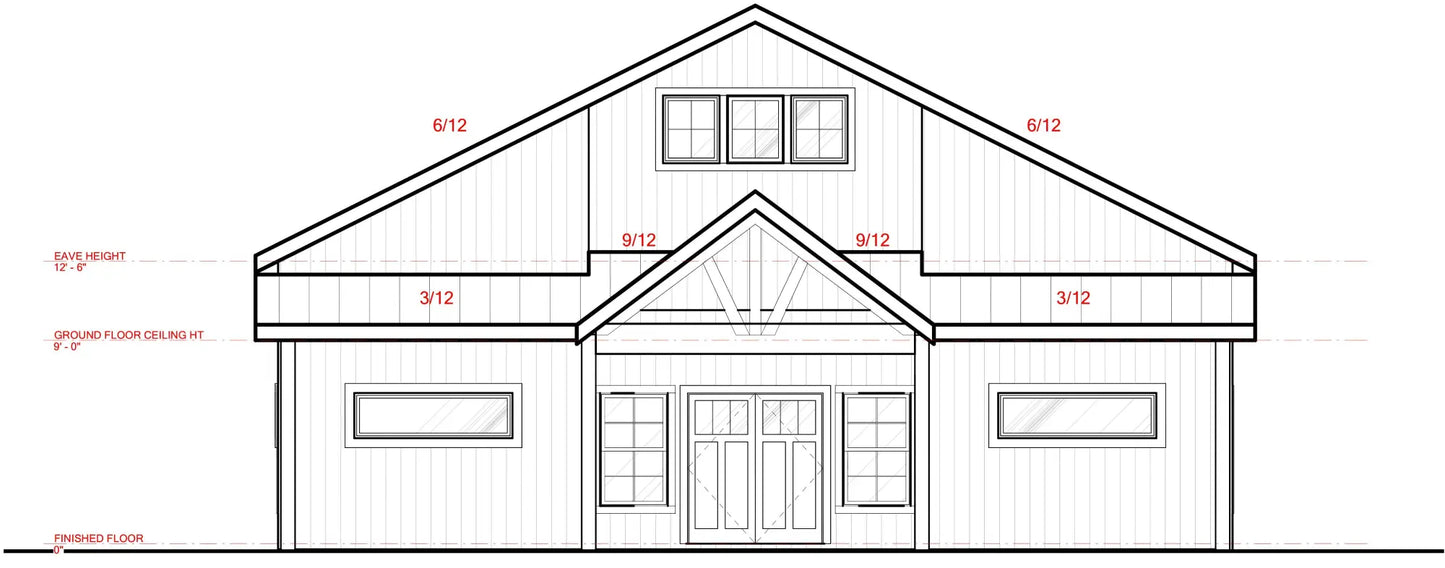The Brandale Plan offers 2,038 sq. ft. of heated living space within a 30' x 73' layout, totaling 3,124 sq. ft. overall.
Designed with comfort and convenience in mind, this barndominium features two spacious bedrooms and 2.5 bathrooms, making it perfect for small families or downsizing homeowners.
The open-concept living area creates a seamless flow between the kitchen, dining, and family spaces, ideal for both daily living and entertaining.
Practical features include a pantry and a combined laundry room/mudroom for added organization.
A welcoming front porch enhances outdoor living, while a 2-car garage completes The Brandale Plan’s functional and modern design.

