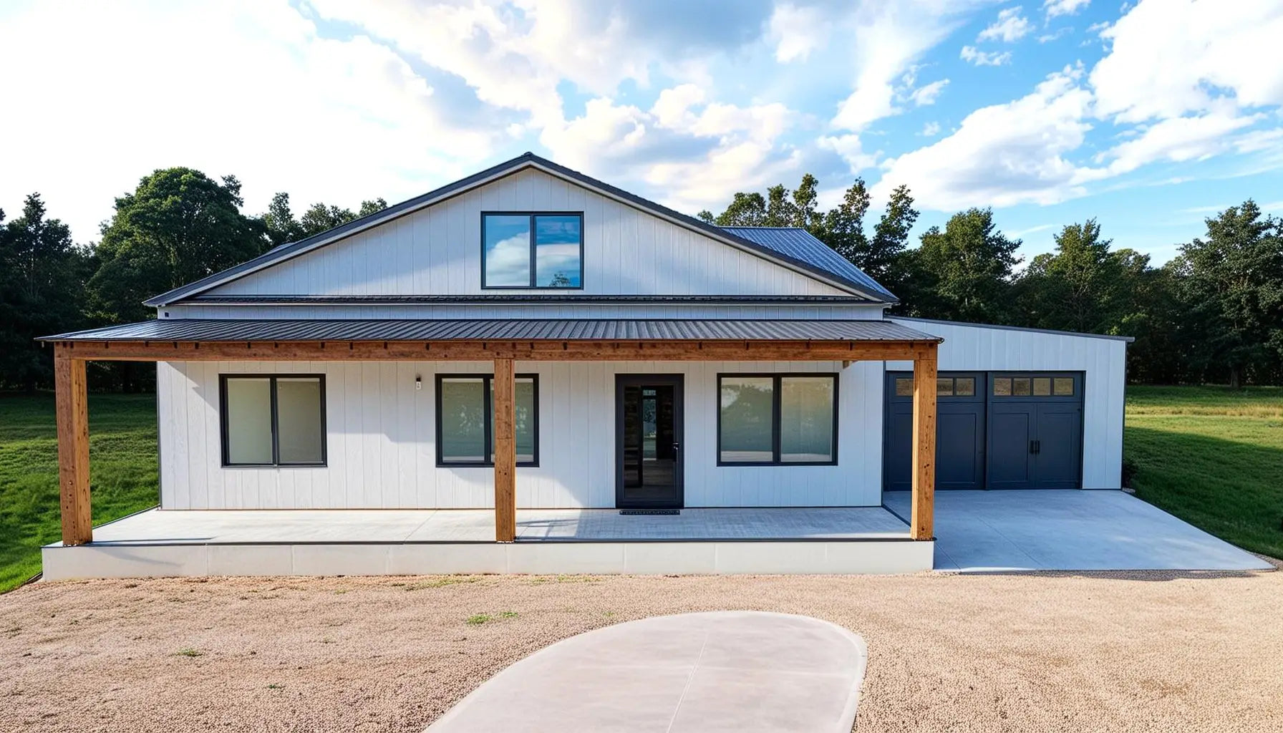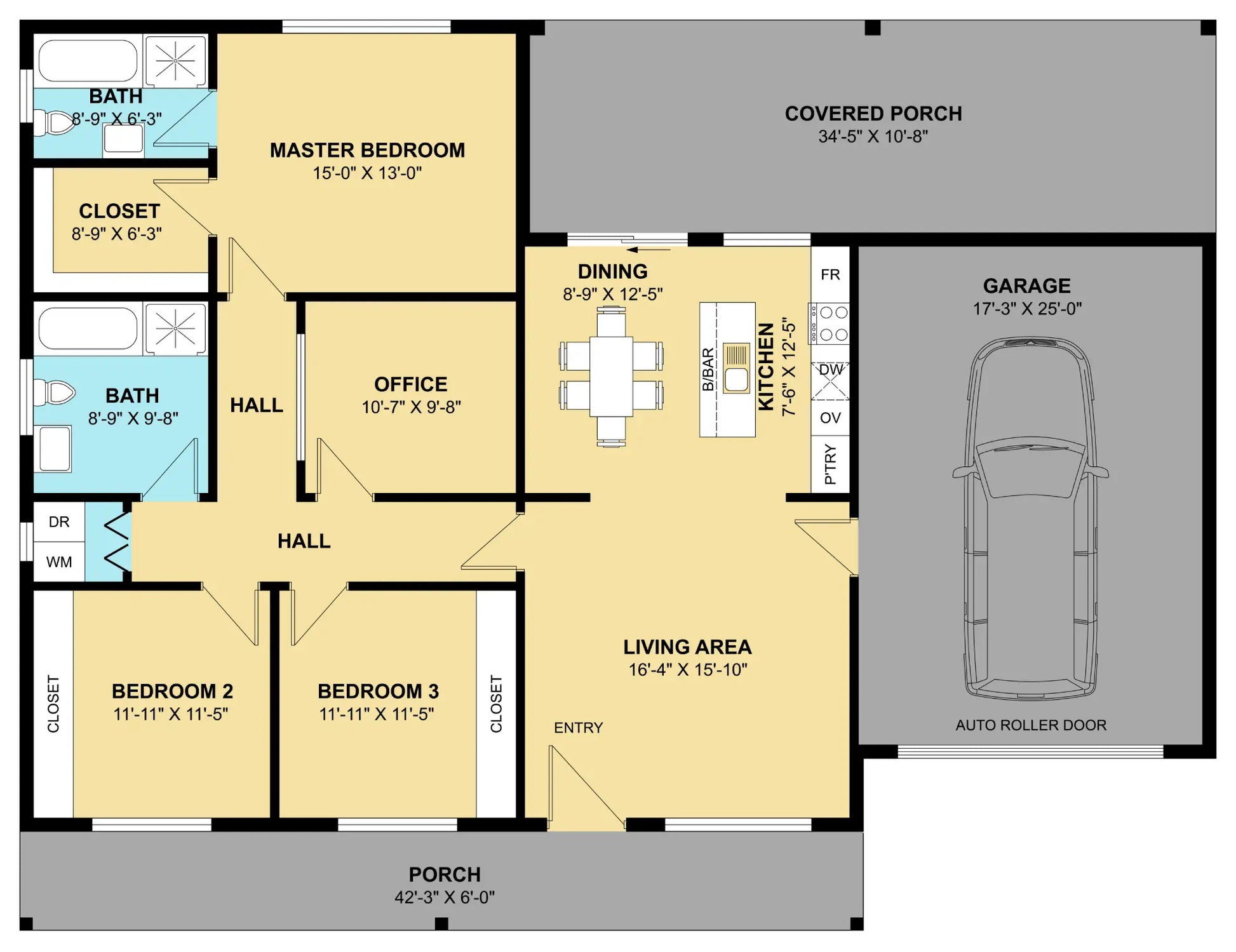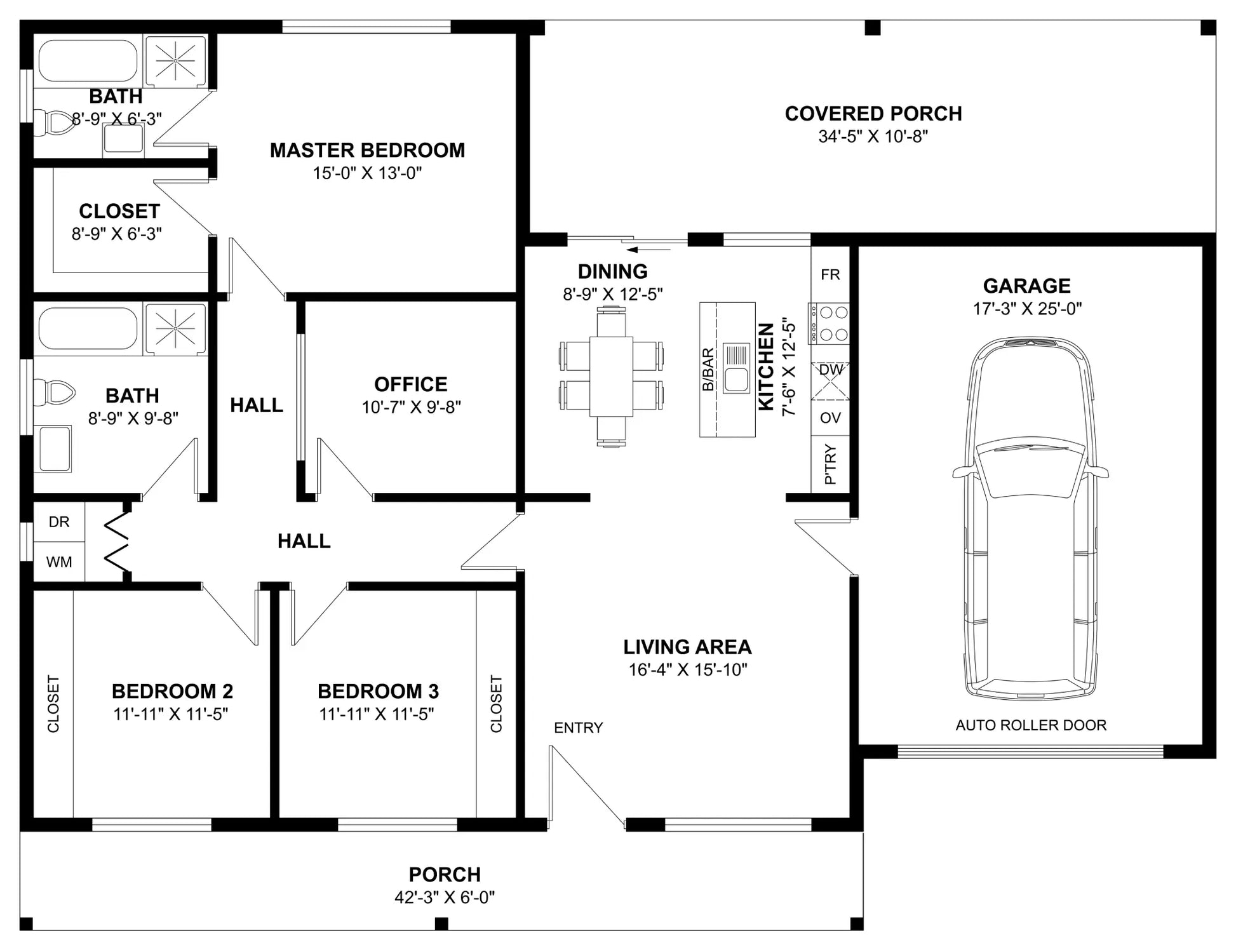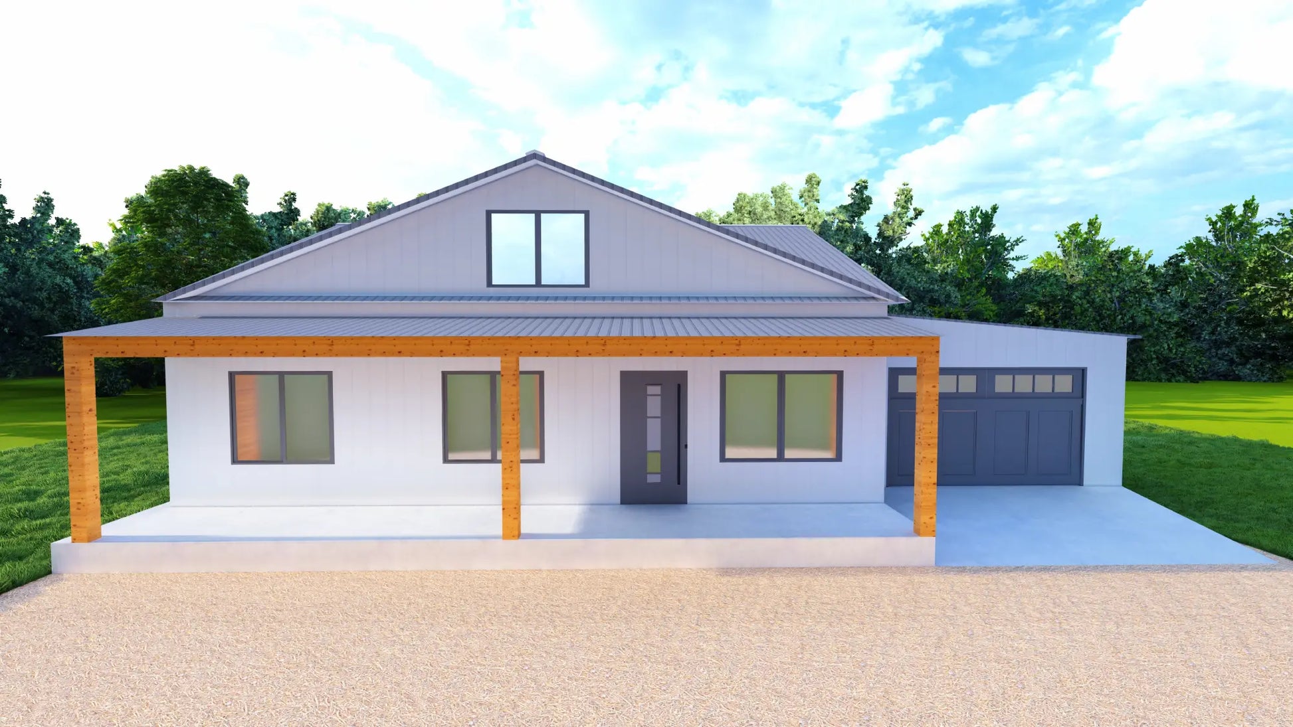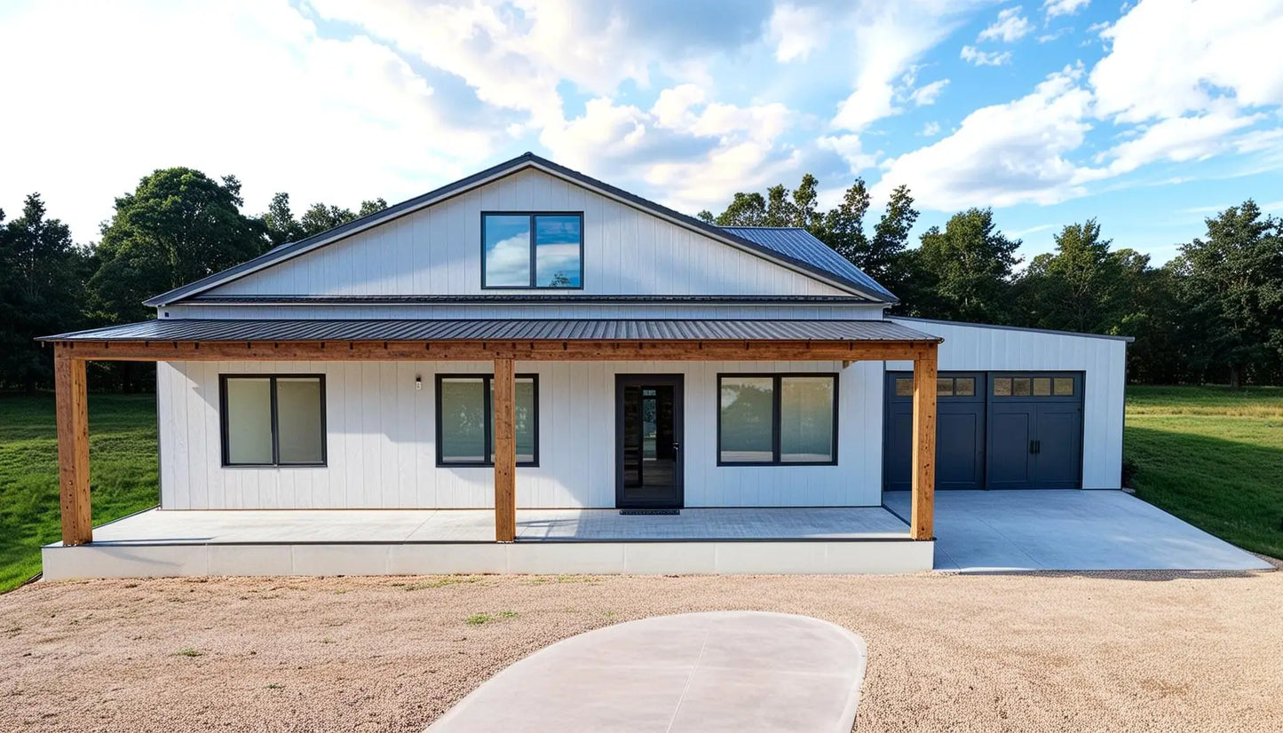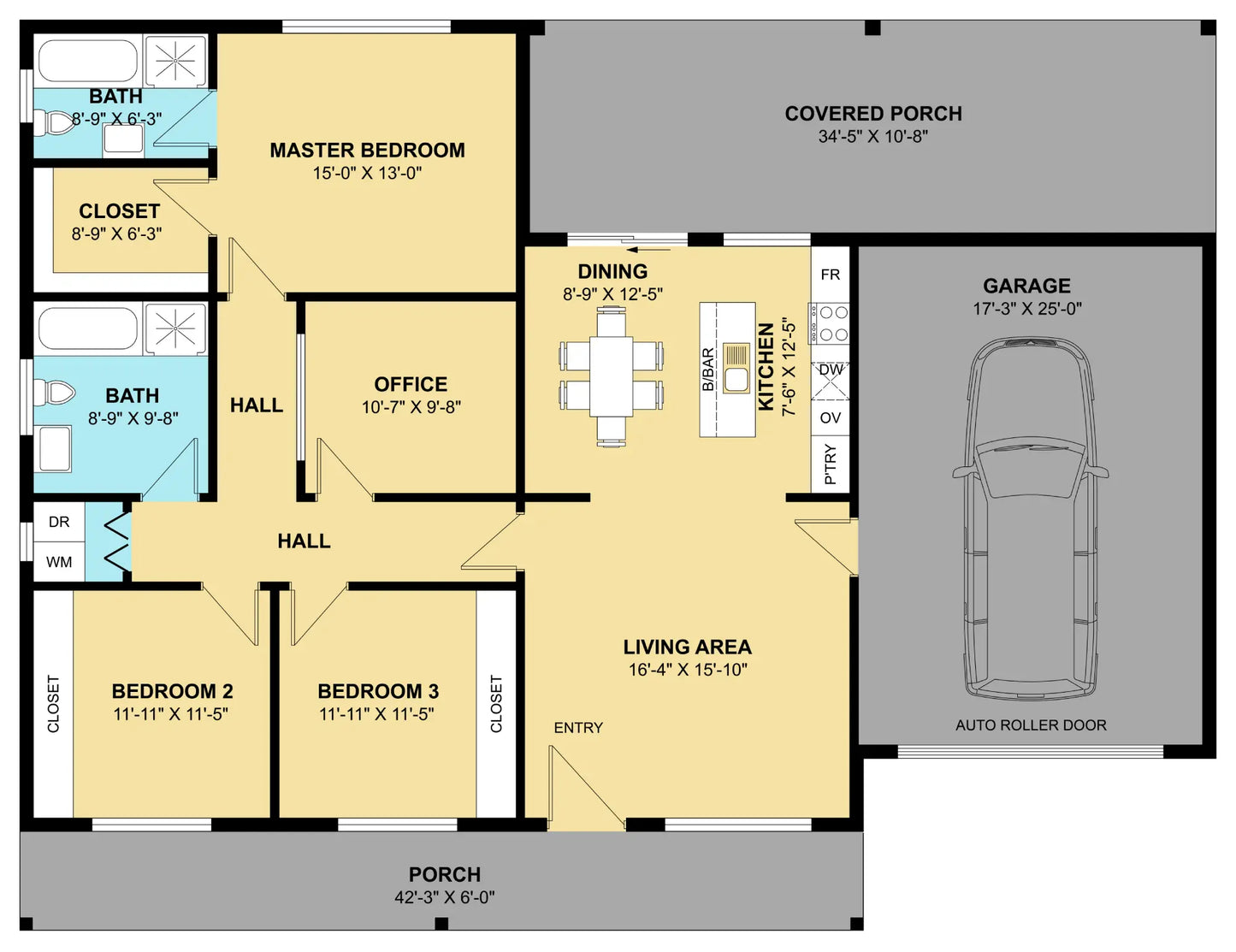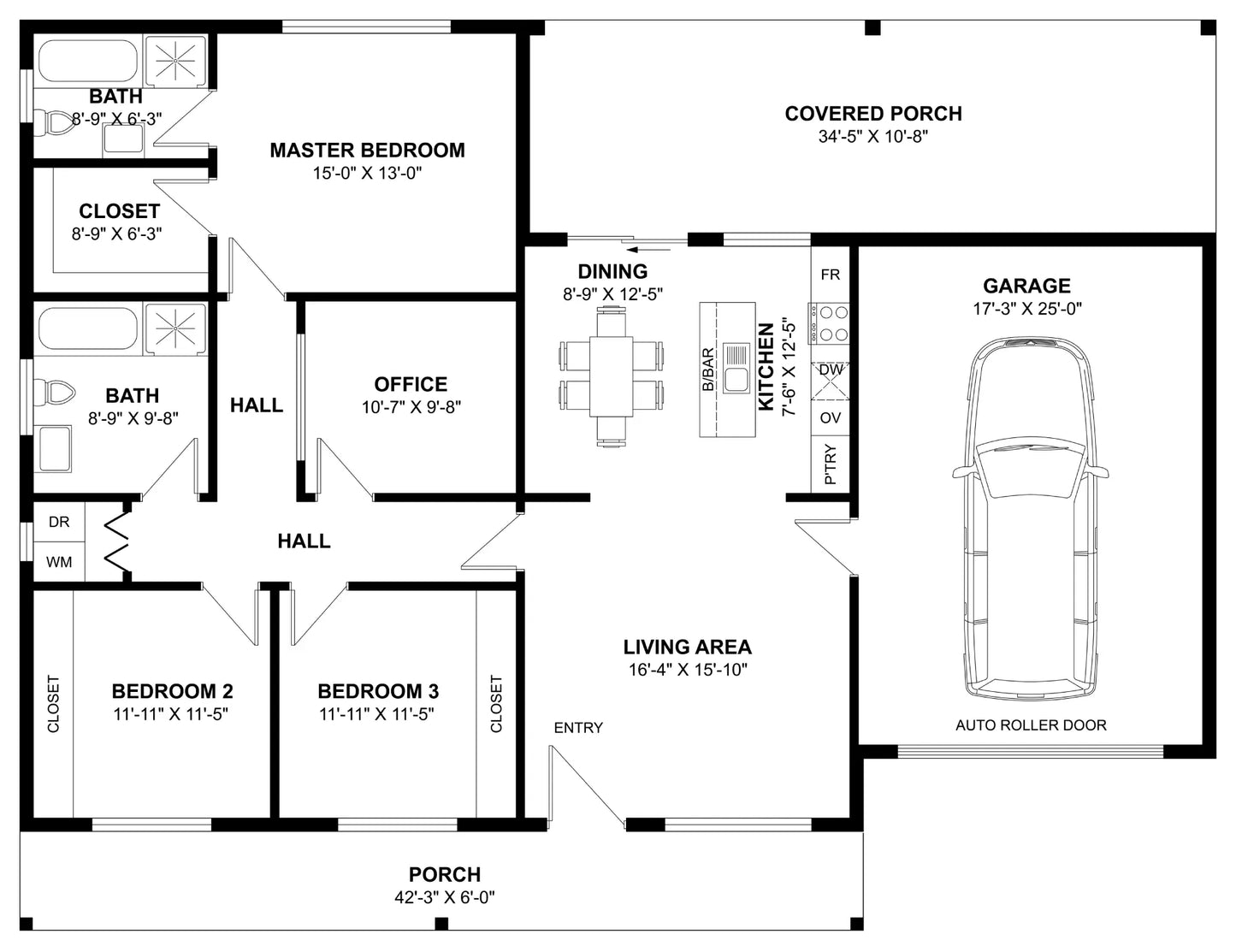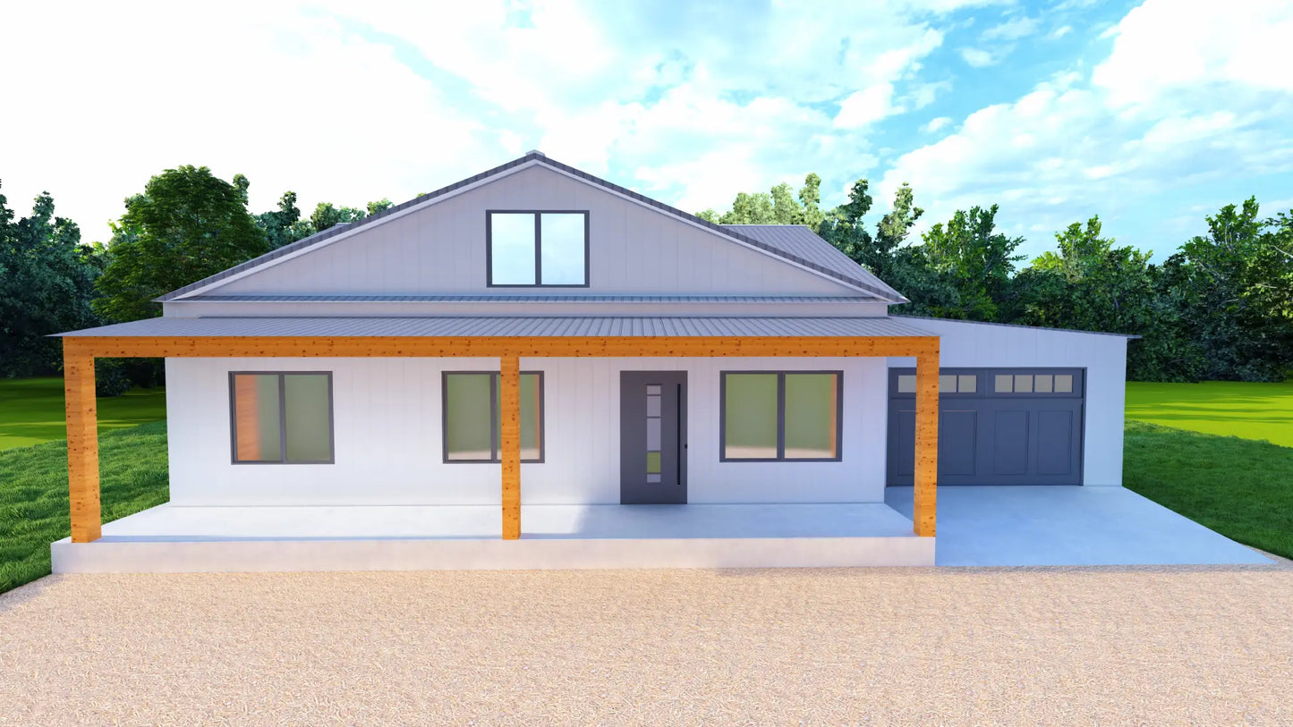The Ashhill Plan offers 2,626 sq. ft. of thoughtfully designed living space within a 60' x 47' layout.
This inviting barndominium features three comfortable bedrooms and two bathrooms, making it a perfect fit for families or those seeking extra space.
The open-concept living area seamlessly connects the kitchen, dining, and family spaces, creating a bright and welcoming atmosphere for daily living and entertaining.
A dedicated office room provides flexibility for work or study, while both front and back porches extend the living space outdoors.
With a convenient garage, The Ashhill Plan balances practicality with modern barndominium charm.

