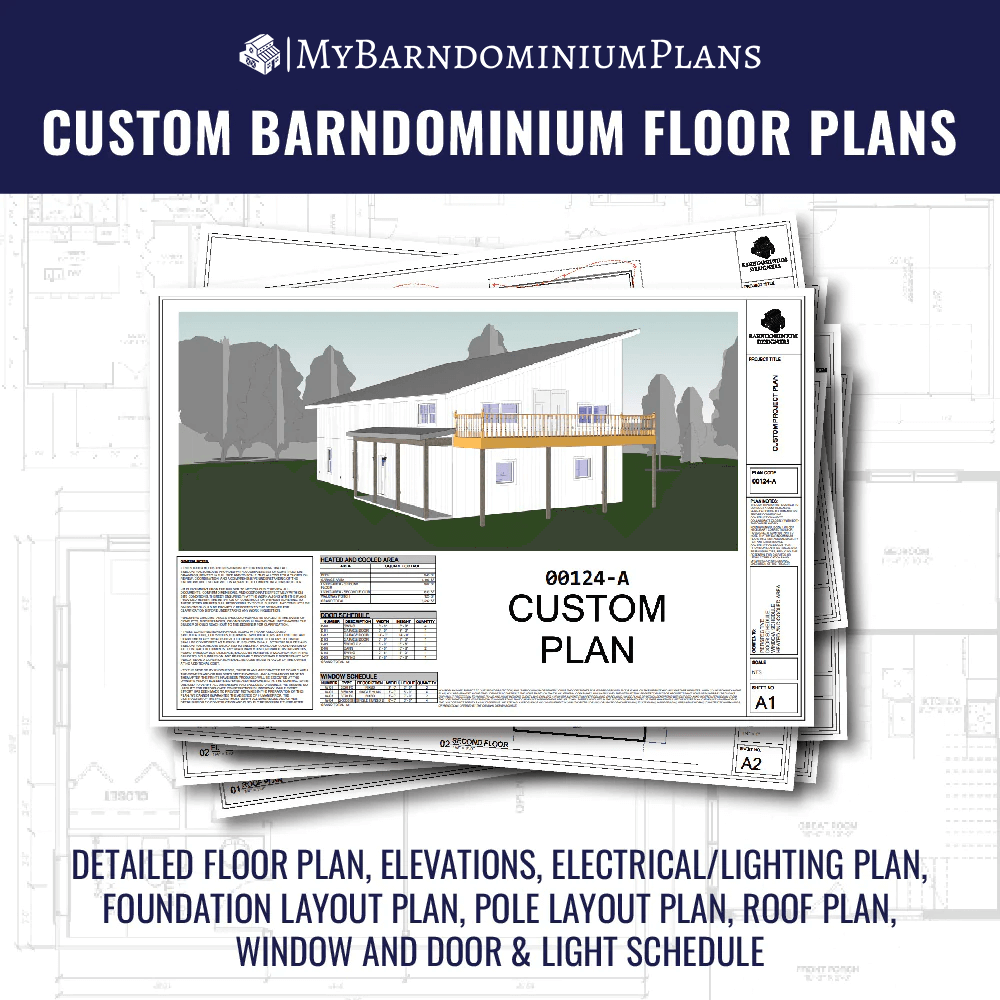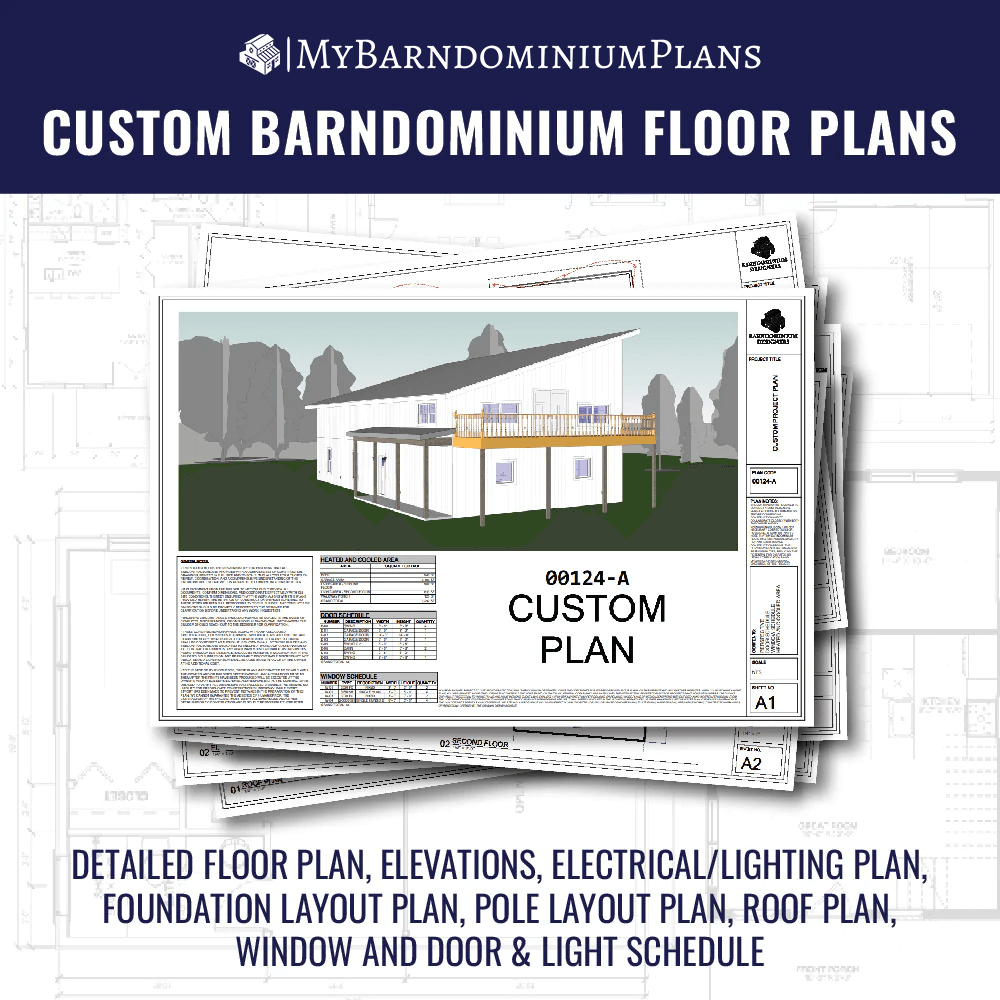My Barndominium Plans
Custom Barndominium Floor Plans
Custom Barndominium Floor Plans
Couldn't load pickup availability
Enjoy personalized sessions with our expert floor plan designer to create your dream design. Your desires are our priority – the possibilities are endless.
What's Involved?
1) Click here to fill out our requirements form and a member of our team will be in touch.
2) Speak to our team: We will get in touch to ask more about what you'd like your dream barndo to look like!
3) Quote & Payment: We'll provide you with a custom quote and send a link for payment.
4) We will confirm your design is in our pipeline and aim to deliver the first draft within 5-10 working days.
What's Included?
You will receive a PDF download with your very own custom plan documents that include the following:
- Detailed Floor Plan
- Elevations
- Electrical/Lighting Plan
- Foundation Layout Plan
- Pole Layout Plan
- Roof Plan
- Window, Door & Light Schedule
Click here to download a sample plan.
Share
What's not included?
What's not included?
- Architectural or Engineering Stamp: To be addressed locally if deemed necessary.
- Site Plan: To be addressed locally when it is deemed necessary.
- Energy calculations: To be addressed locally when they are deemed necessary.
Delivery
Delivery
This product is entirely digital. You will receive the plan via email in PDF format.
Return Policy
Return Policy
All purchases of barndominium house plans are non-refundable and
non-exchangeable due to the digital format of the product. Please ensure
that the chosen plan suits your requirements before making the
purchase.



